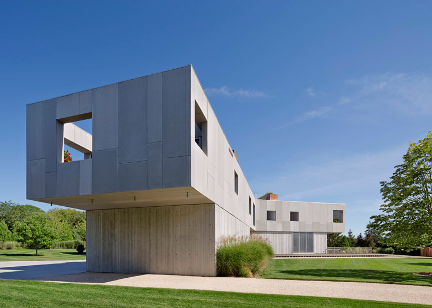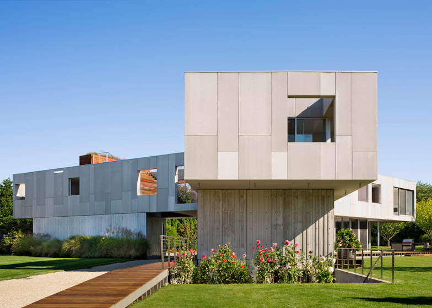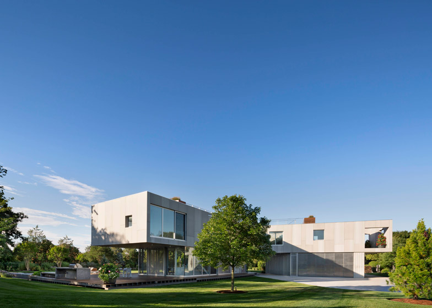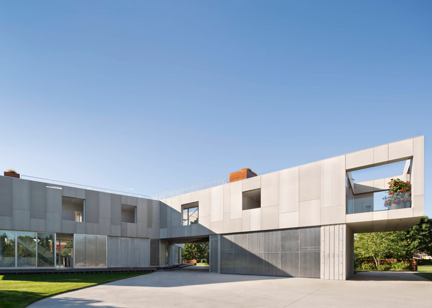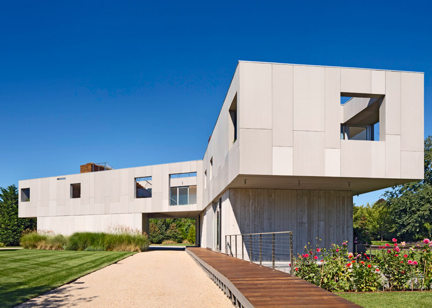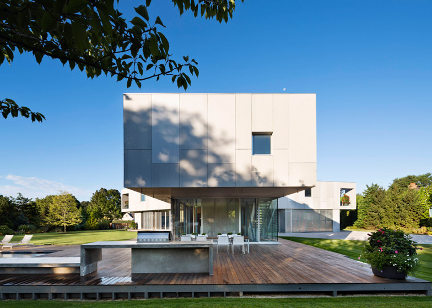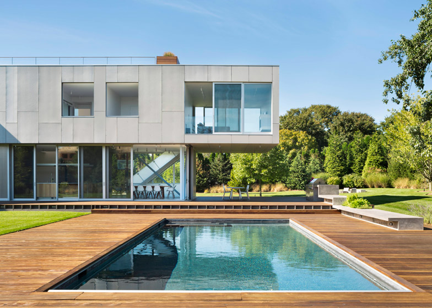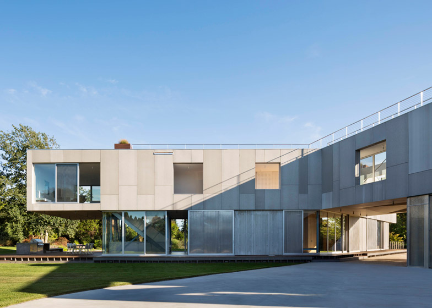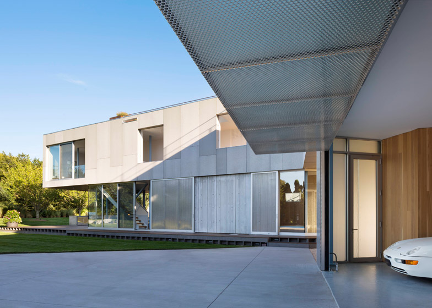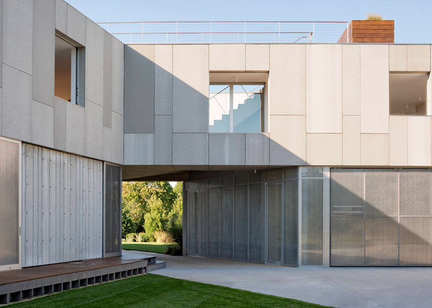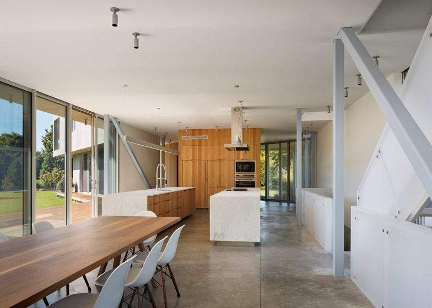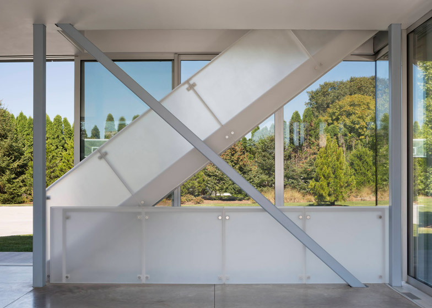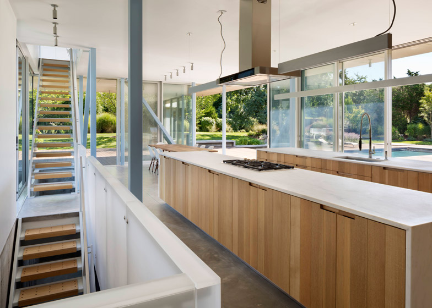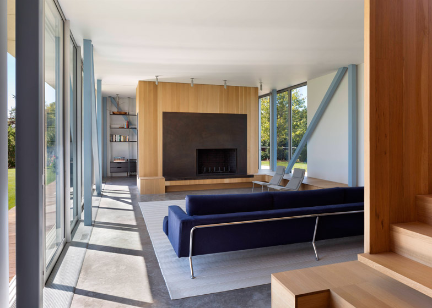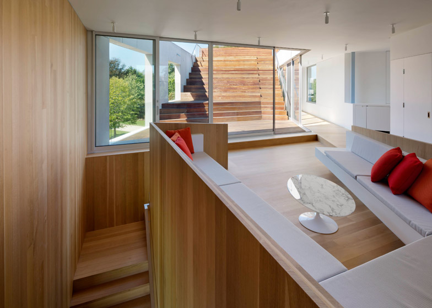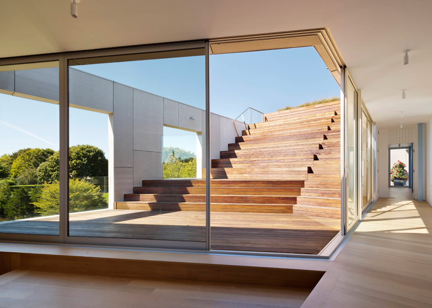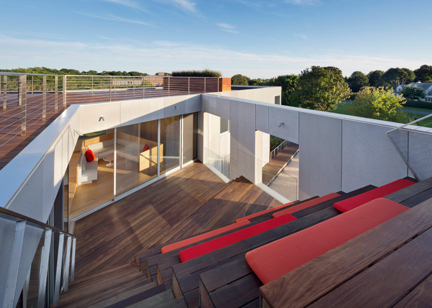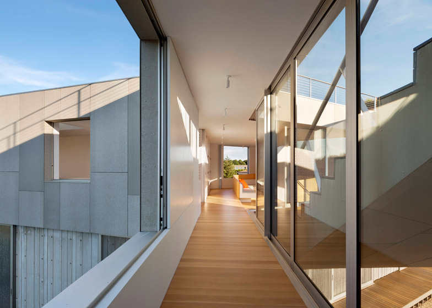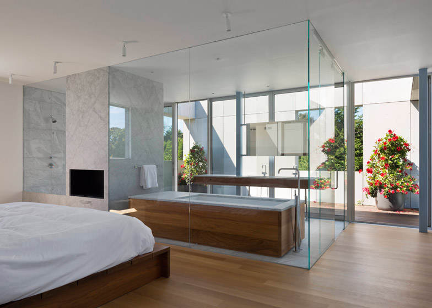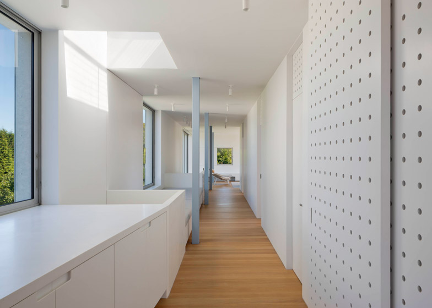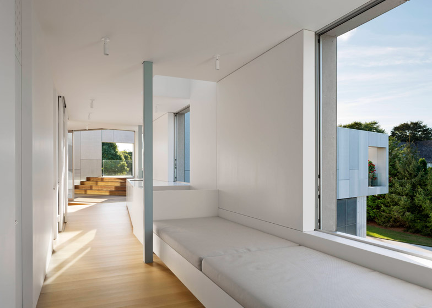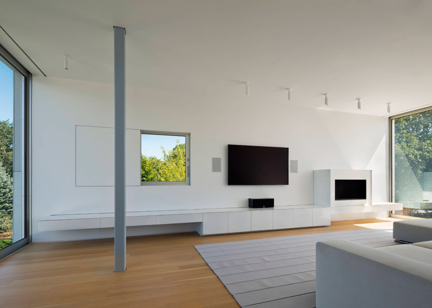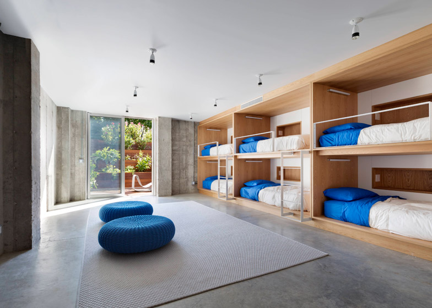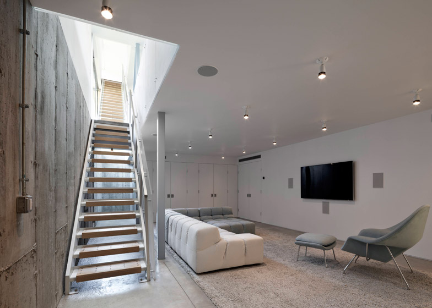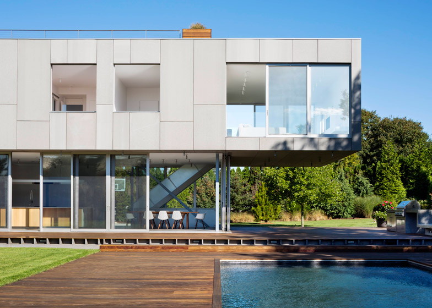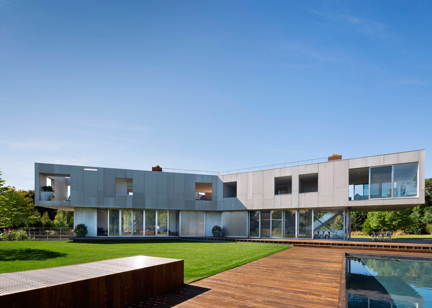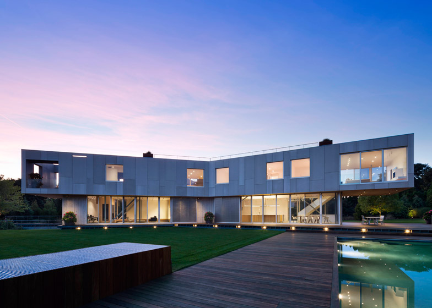A driveway cuts through one wing of this three-pronged house in New York state, which is topped by a roof terrace with amphitheatre-style seating (+ slideshow).
New York architecture studio Levenbetts designed the property for a couple and their three teenage children in Amagansett, a hamlet on the south shore of Long Island.
Named 36SML House, the house is divided up into three connected wings – one for the clients, one for their children and one for guests.
Each of the wings radiates away from the central axis at an angle, dividing the half-hectare plot into three courtyards, each designated for a different use.
One provides car parking space, while the other two contain a vegetable garden and a play area with a swimming pool.
At ground floor level, a driveway cuts through one wing to separate the garage from the primary living space. This creates a sheltered outdoor space that the architects describe as the "breezeway".
"The house re-configures the typical suburban lot organisation of the front yard and back yard," said the architects.
"Each yard is programmed according to its activity – a recreation yard toward the south with a pool, a garden yard facing west and an auto yard for cars, motorcycles and go-karts," they added. "The house becomes a three-spoke division between these yards."
A kitchen, a living room and garage occupy the rest of the ground-floor level, while the three spokes of the first floor provide separated bedroom and bathroom quarters.
The outer walls of all three wings are clad in panels of pale grey cement, intended to reference the mottled tones of the nearby beach.
The upper floor cantilevers over terraces arranged at the end of each of the wings, while a larger sun deck positioned over the breezeway features amphitheatre-style seating that steps up to a roof deck with views of the ocean.
The soffit for these steps gives the ceiling of the breezeway a faceted form.
Inside, floors and walls are finished in a combination of board-marked concrete and white oak, while the steel trusses and cross-braces that support the structure are left exposed.
Perforated aluminium screens shade the large expanses of glazing in each space from the worst of the elements. Both these and sliding glass partitions can be tucked into recesses in the walls to open the house to the gardens.
Upstairs, glazed walls are also used to frame the master bathroom, leaving it open to a private sun deck.
A bunkroom with its own lounge and terrace occupies a basement level that mimics the footprint of the living area.
Photography is by Michael Moran/OTTO.

