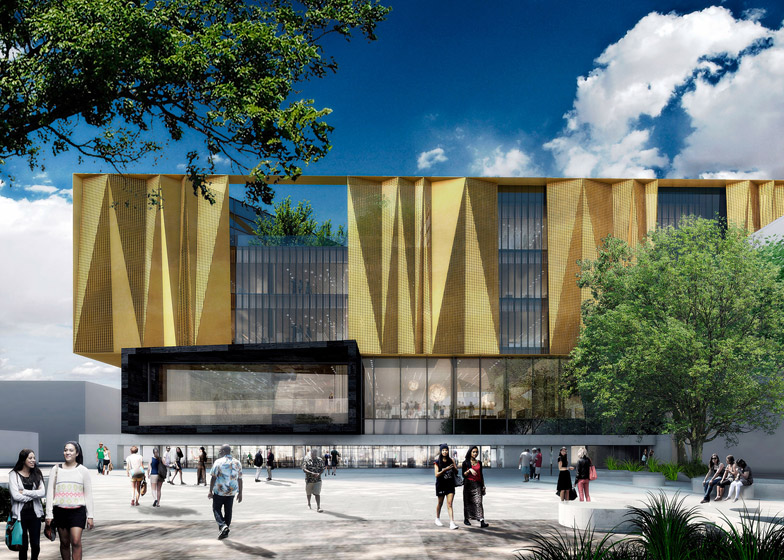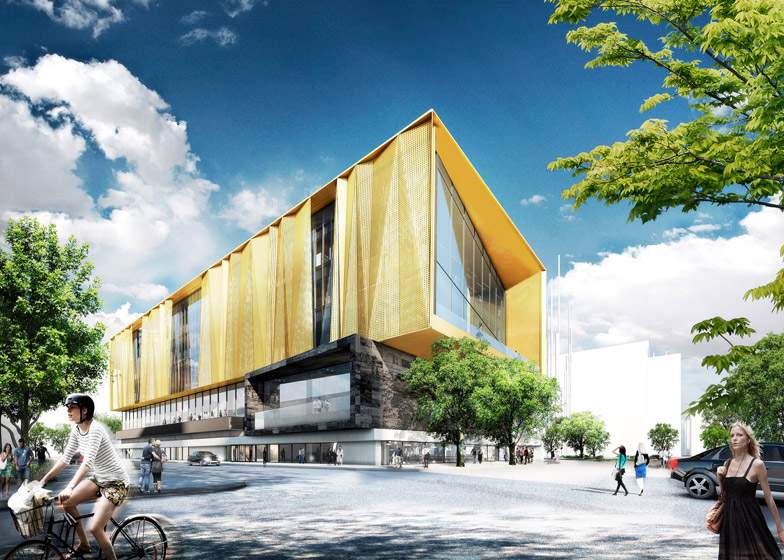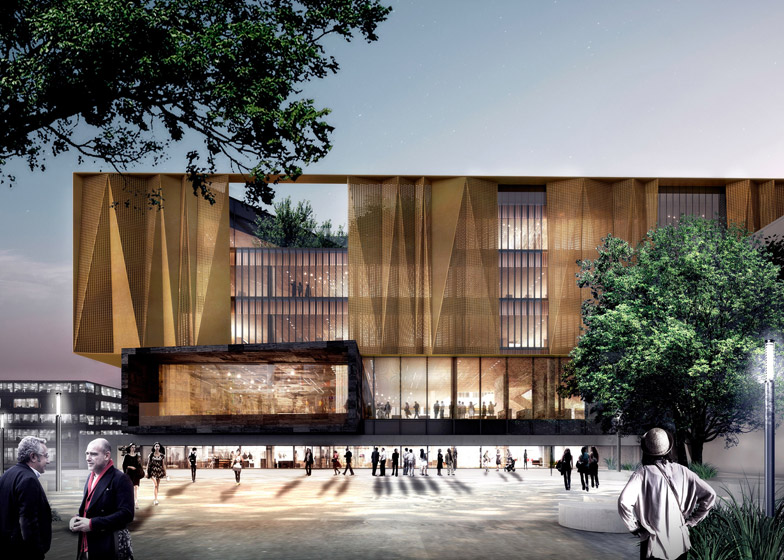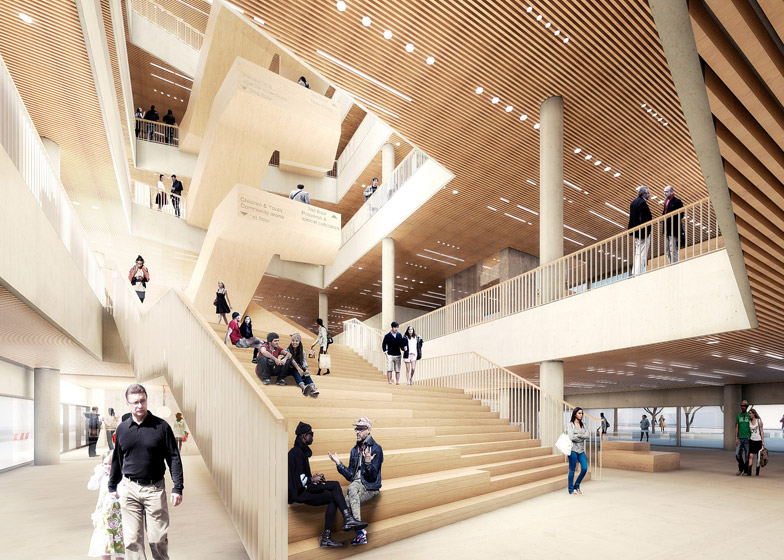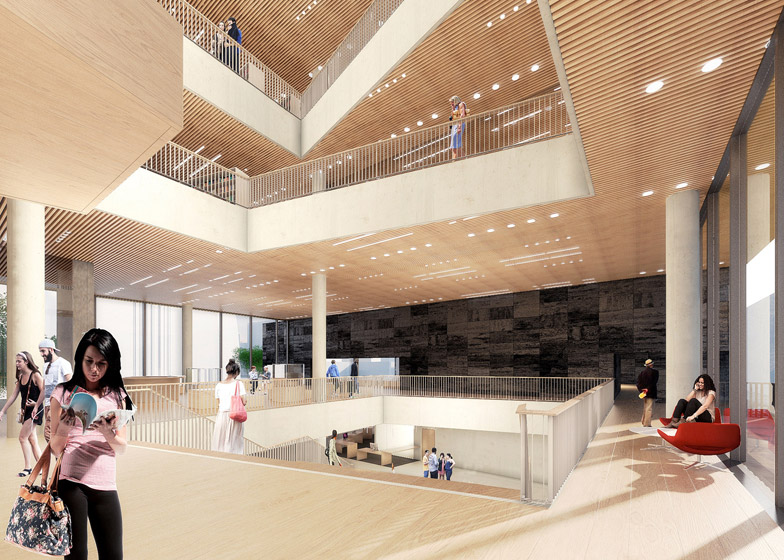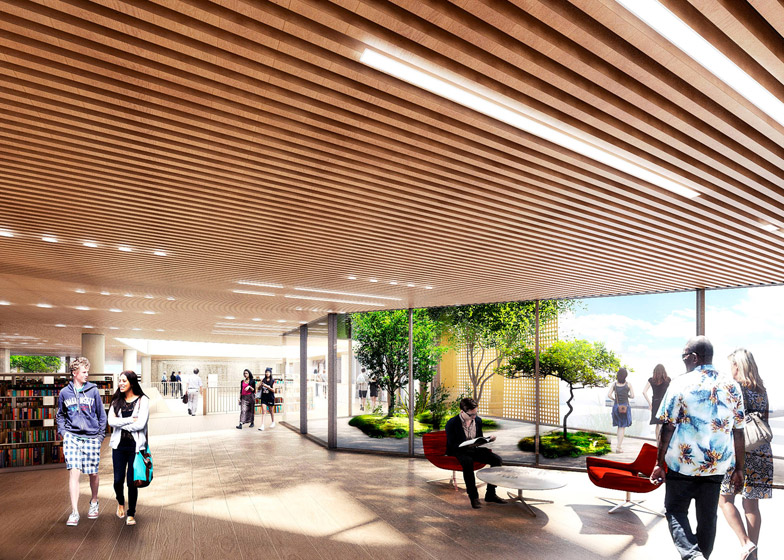Schmidt Hammer Lassen Architects has unveiled its design for a new library in Christchurch, New Zealand, to replace the building left wrecked after the 2010 and 2011 earthquakes (+ slideshow).
The Danish firm is working with local studio Architectus on the New Central Library, which will provide a permanent replacement for the damaged library that was later demolished to make room for a new convention centre.
The new library will be built on the northern edge of Cathedral Square – the public plaza that is home to the historic Christchurch Cathedral, which was also severely damaged by the earthquakes.
It is one of 18 anchor projects in the city's reconstruction programme.
According to Schmidt Hammer Lassen, the building will become "the flagship of the Christchurch library network and provide an important civic function as a social gathering point in the rebuilt city".
With an area of approximately 12,000 square metres, the library will be more than a third bigger than its predecessor. It will be articulated as a stack of three blocks – offering both digital technologies and a local heritage archive.
The ground floor is conceived as a continuation of the public square, intended to encourage visitors into the building. It will accommodate a public cafe, meeting rooms and a technology department.
The building's glazed middle section will contain community facilities, including activity rooms and a children's library, while the more enclosed upper floors are designed to house main reading rooms and collection storage.
Known as the Pataka, these three upper levels are described by the architects as "a knowledge storehouse raised upon posts".
The design will include numerous references to the social and cultural traditions of the Ngai Tahu – the principal tribe of the southern region of New Zealand – while the material palette will include exposed concrete and timber to match the tones of the natural landscape.
Other features will include roof terraces oriented towards the distant views, a series of exhibition and performance spaces, and a staggered atrium lit from above.
The architects won the contract for the project in 2014. Other projects underway as part of the Christchurch Recovery Plan include a cultural centre, an earthquake memorial, a sports facility and a cricket oval.

