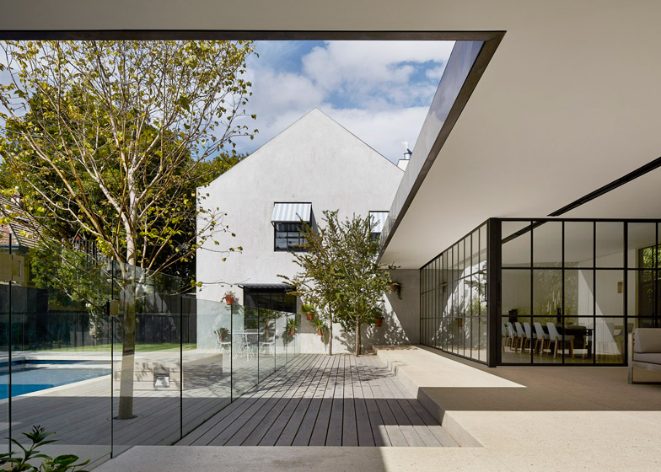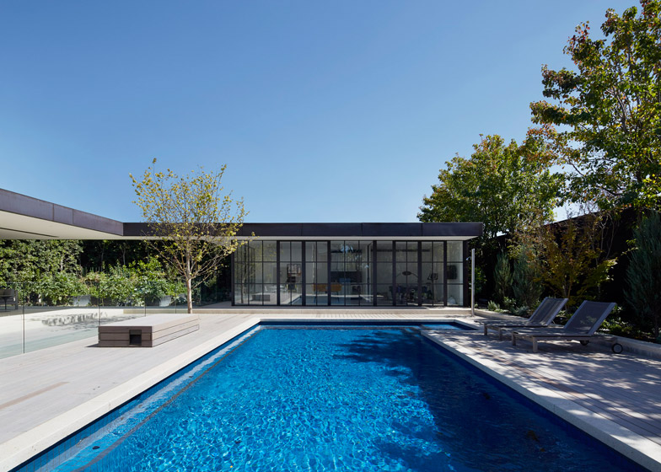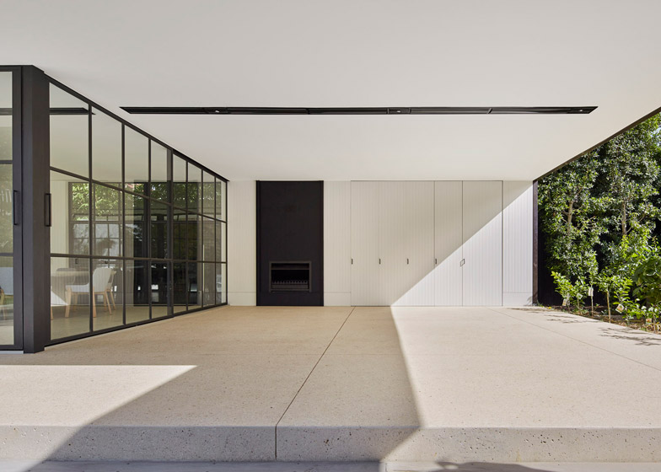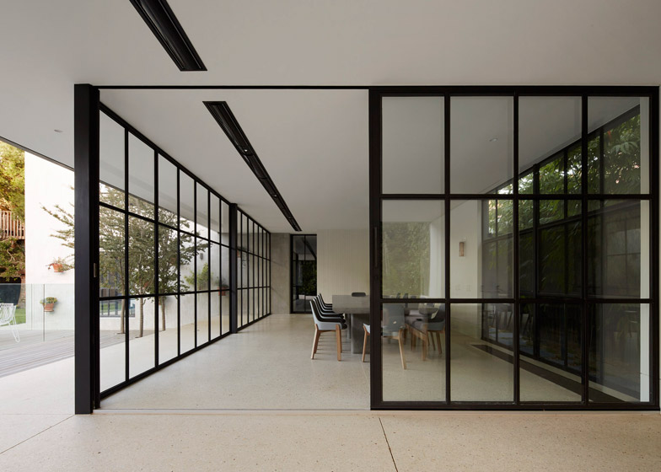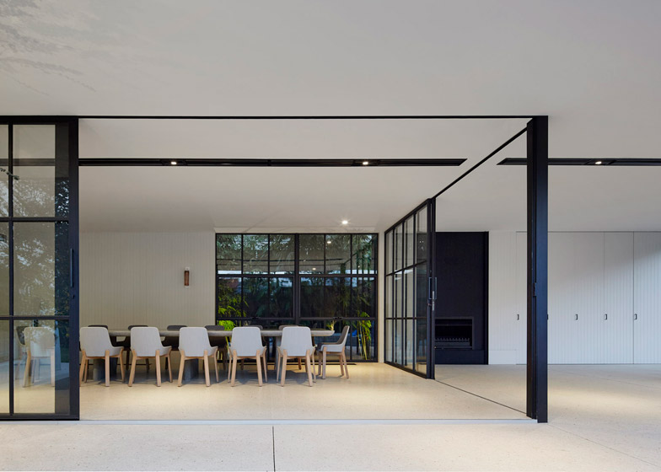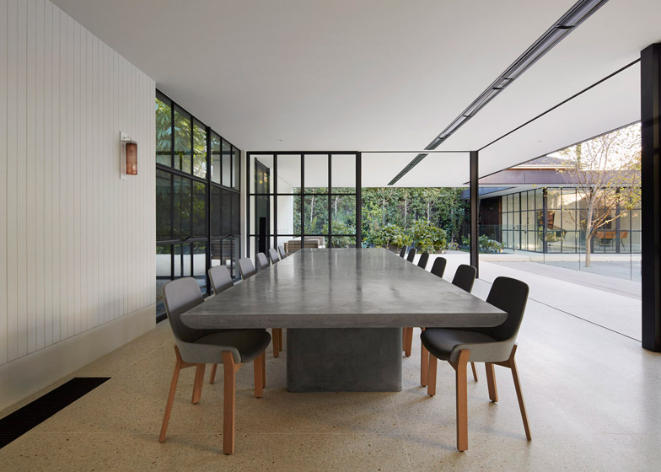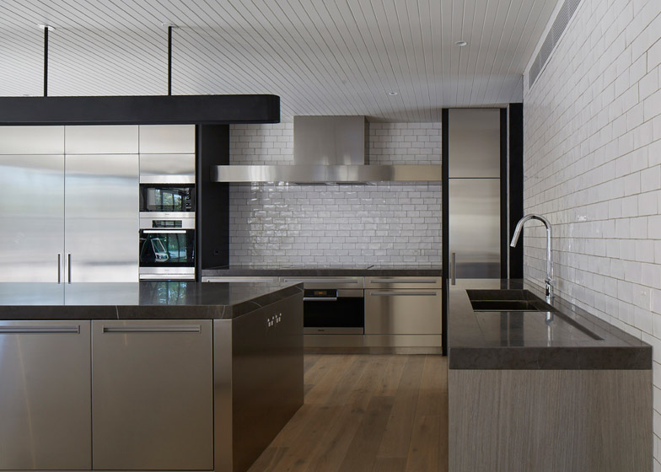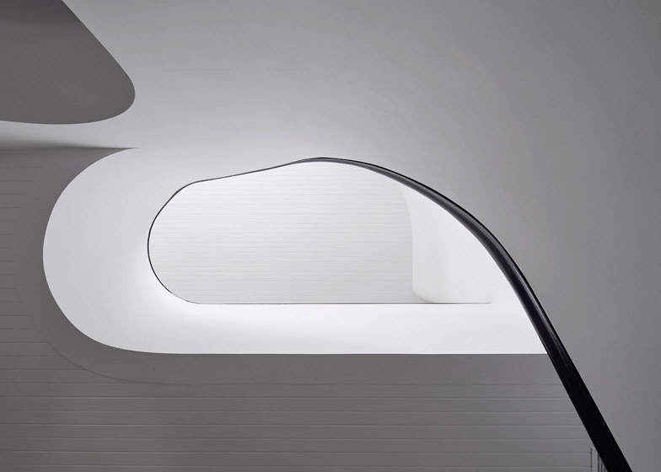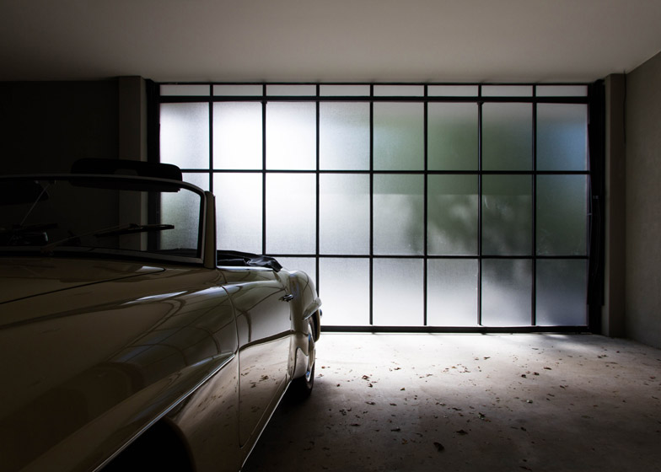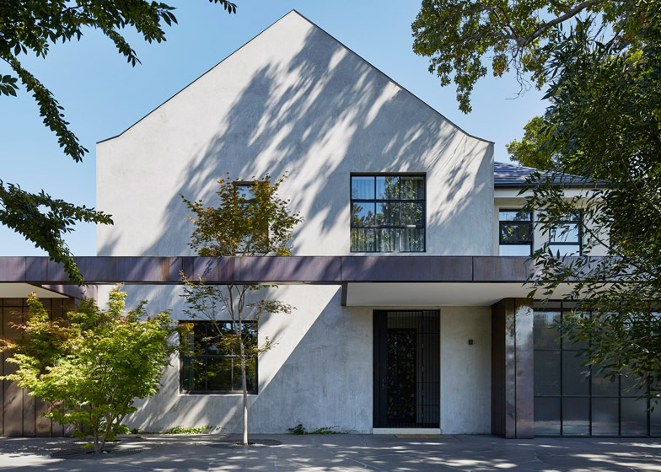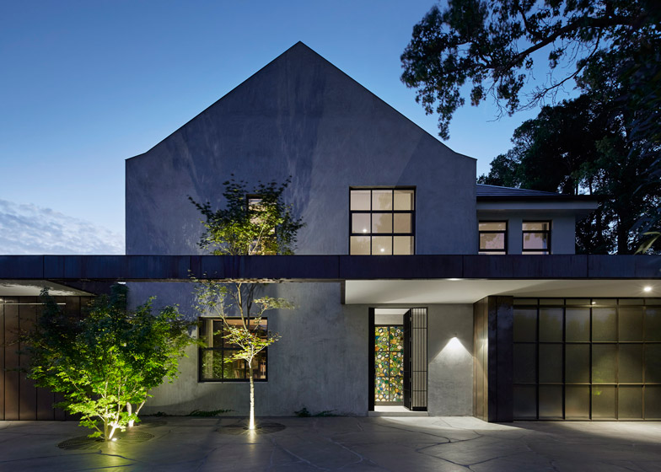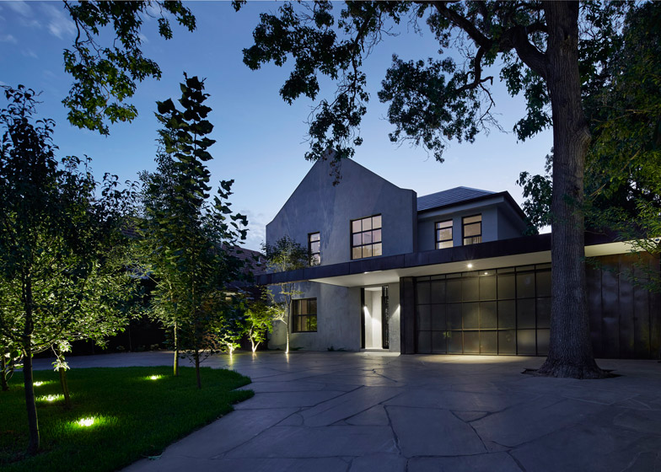A cluster of glass pavilions positioned around the base of this existing Melbourne house open onto terraces that are sheltered by a copper-edged canopy (+ slideshow).
The three glazed additions, designed by Melbourne studio B.E. Architecture, extend the ground floor of Hopetoun Road Residence, creating a new lounge, dining room and garage.
The architects added a copper-edged roof around the first floor of the original gabled property to shelter the new glazed rooms, which feature a mixture of translucent and transparent walls.
Large pull handles integrated into the window frames allow the walls to be pushed aside, joining the rooms with a raised poolside terrace.
"The approach for the renovation and extension of the Hopetoun Road Residence is to retain the existing structure as an anchoring element, adding a series of pavilions underneath a floating copper roofline that wraps around the original building," said the architects.
"Embracing the client's desire to maintain a fairly conventional residential structure, the design strengthens the form by creating a gable facade at the front and back with a clearly defined outline," they added.
In contrast to the transparent glass walls of the extension, the gables of the original house were finished in polished grey render to "emphasise solidity and give the house a re-established sense of history and permanence."
This fusion of traditional and contemporary elements continues into the interior, where pristine stainless steel and tiled surfaces are paired with more rustic materials including wooden floorboards and stained glass.
"The tension and balance between old and new are carried into the interiors of the house," said the team.
"The existing structure maintains the intimate qualities of the original house with a series of crafted details."
The most prominent of the new spaces is known as the exterior entertainment room.
It features a large dining table that was custom made with a concrete surface, and composite stone flooring that continues beyond the walls.
Other new additions include a concealed barbecue, a treehouse and a vegetable garden, while built-in seating was added around the swimming pool.
At the house's entrance, coloured panels provide a contrast to the monochrome colour scheme. Disks of green, blue and orange agate – brightly coloured stone – were arranged to create the panels that appear like stained glass.

