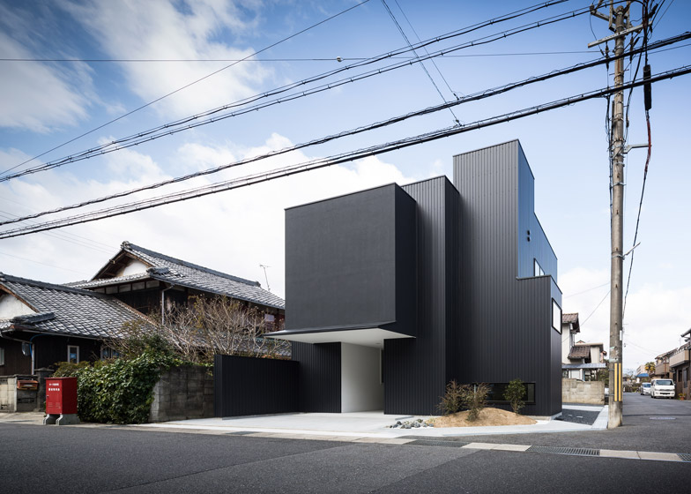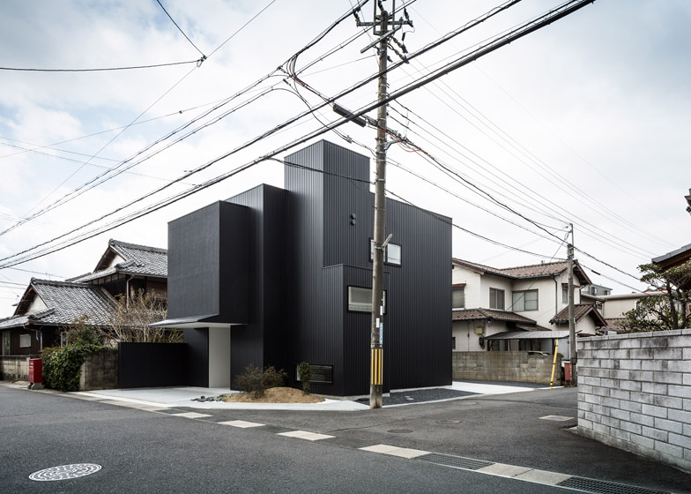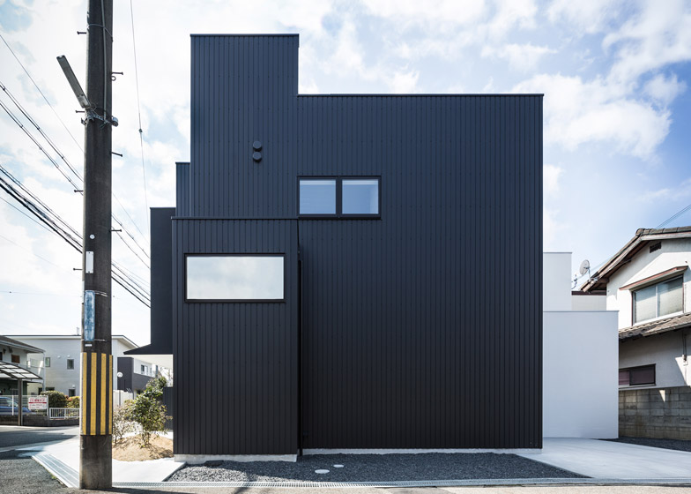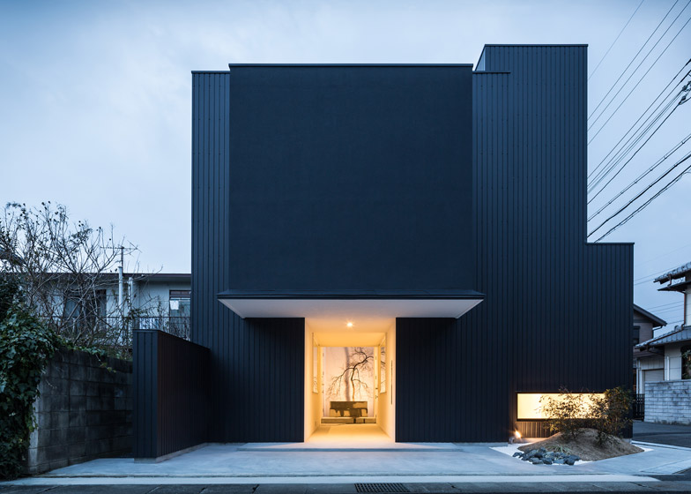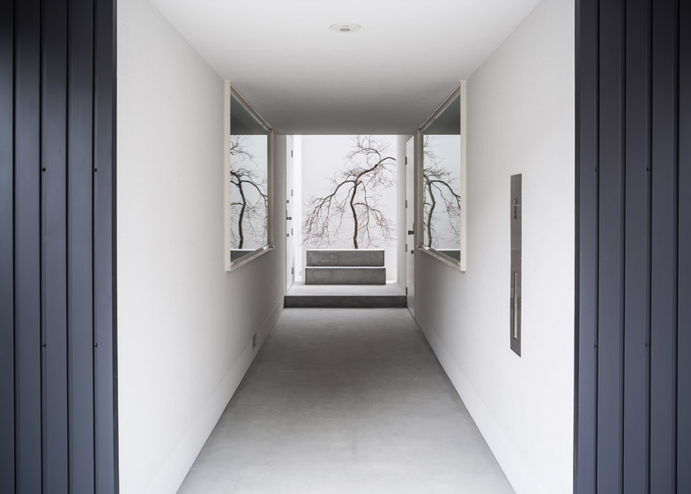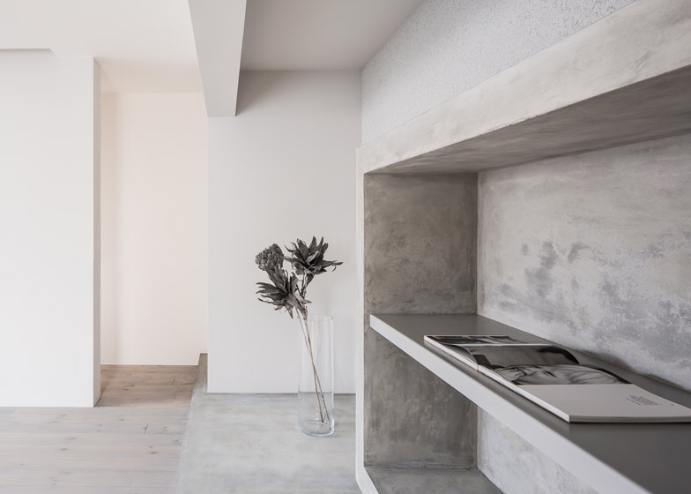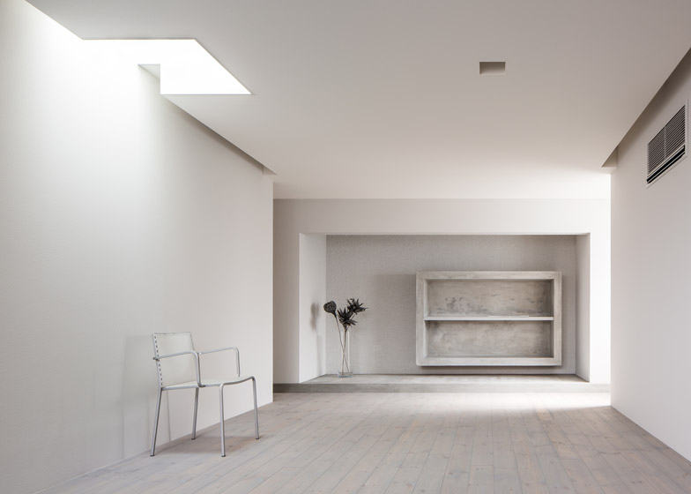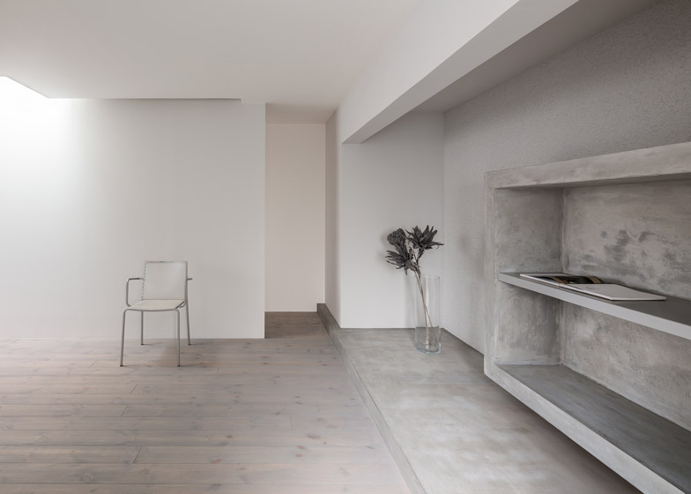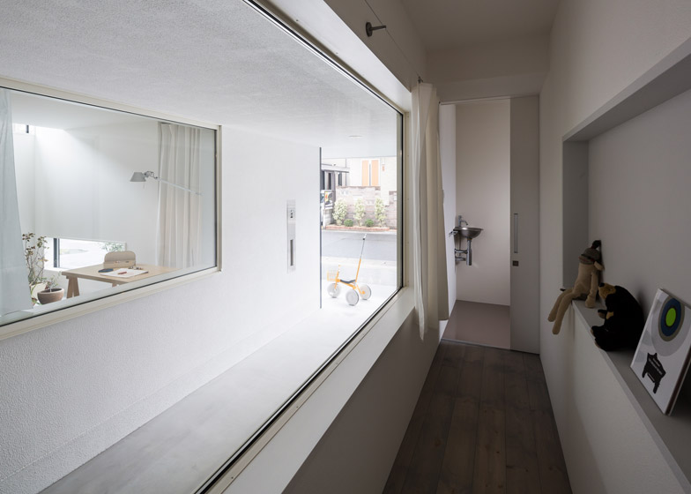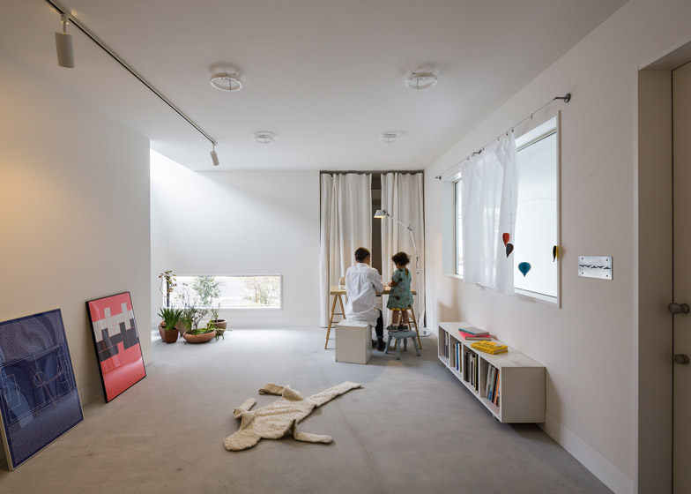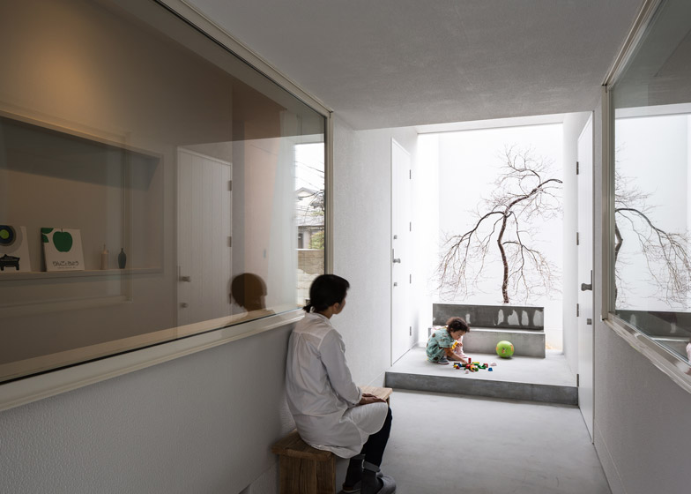This Japanese family home by FORM/Kouichi Kimura Architects is arranged as a series of framed spaces, with the ground floor dominated by an art gallery and workspace (+ slideshow).
Occupying a corner site in a residential area of Japan's Shiga prefecture, the 128-square-metre house was built with a wooden frame. It was designed to express the variety of interior spaces as a series of protrusions and extensions from the walls and roof.
"The client requested to have a space that can be used as a gallery in the house in addition to the habitable space," explained the architects. "The request triggered the creation of characteristic spaces within the building."
The house is set back from the street with a pale concrete area in front. Shelter is provided at the entrance by an overhanging protrusion from the upper floor.
While the rest of the exterior is clad in Galbarium steel coated with a black finish, this front structure is finished with black render.
A covered passageway cuts through the ground floor to a small square courtyard containing a single tree at the back of the house, and is open to the street at the front.
Inside the white-rendered passage, large windows provide views into the gallery space on the right and the entrance hall to the house on the left.
"These openings have been designed so that the residents feel the atmosphere from each other," said the architects.
"The passage space frames the courtyard connected to the back, giving perspective to the external appearance," they added. "Moreover, as a semi-open-air space, it allows multipurpose use while playing a role of linking the habitable space and the gallery, which makes the living spaces richer."
Accessed via a door in the passageway, the gallery has a smooth mortar floor, white plaster walls and a low strip of glazing on the front street-facing facade. A tall rectangular protrusion on the side features a larger section of glazing towards the top to bring additional light into the room.
Another door on the left of the passage opens into the narrow entrance hall, where a raised wooden floor is used to define the space.
A flight of stairs made from the same wood leads up to the family living areas on the first floor.
This is hidden from view with an additional partition that includes a niche on the outside for displaying objects.
A small bathroom is tucked behind the stairs at one end of the hall, while utility rooms are housed at the other end in a rear extension to the floor plan. These open onto an enclosed terrace hidden behind the small courtyard.
On the upper floor, a large window at the top of the stairs provides light for the family's living space, which includes a built-in mortar bookshelf inside a large alcove with a matching raised floor.
"At the upstairs habitable space, the windows, bookshelves, storages, as well as the rooms, are framed and separated by exquisite colours and minimum shapes, yielding to the space a sense of linkage and distance," said the architects.
The rest of the living area has a wooden floor that has been treated with a white finish to coordinate with the white plastered walls.
A pendant light hangs from a small square hole in the ceiling, which has a long groove carved out of it along either side of the space. On one wall, this opens into a rectangular skylight that helps bring natural light into the communal space and corresponds with a rise in the height of the building above the master bedroom.
A built-in closet dominates the wall behind the staircase, with its contents hidden behind a long white curtain. It extends into the back room, which is left open and provides a small bedroom for the client's child. The space is decorated with a large image of a bear on one wall.
The master bedroom and the family kitchen are located to one side of the living space above the gallery. The door to the bedroom is hidden behind a white wall, while the kitchen is accessed through a rectangular opening.
Photography is by Yoshihiro Asada.

