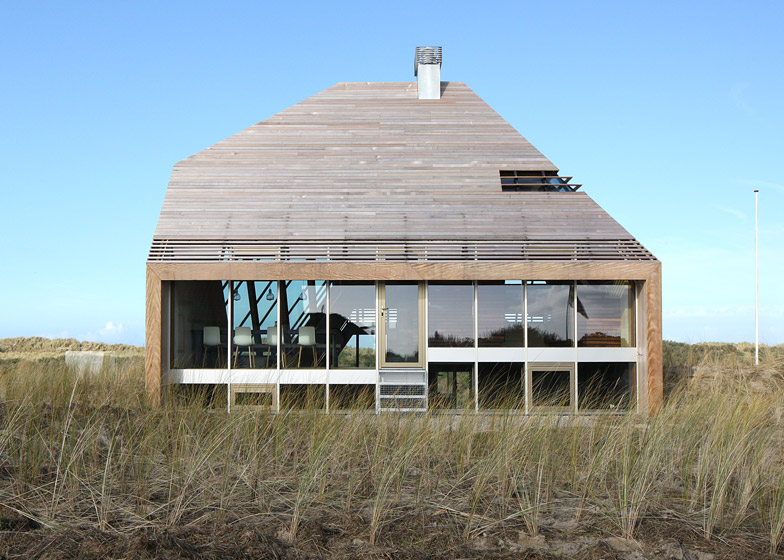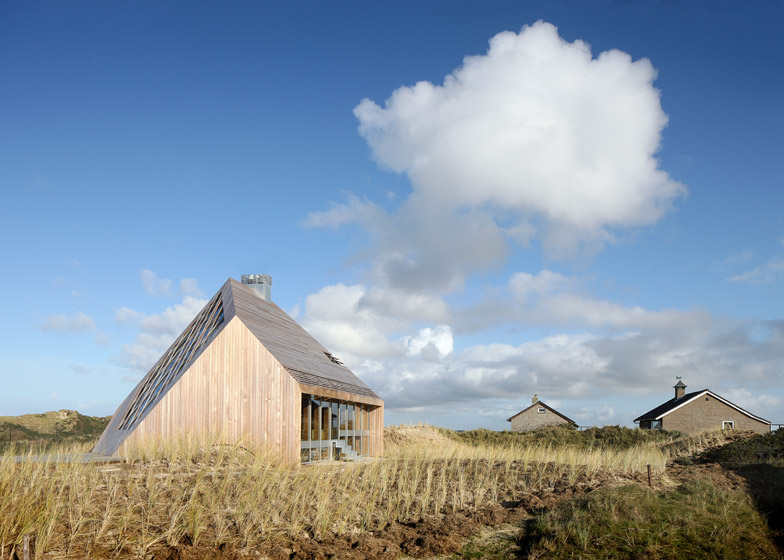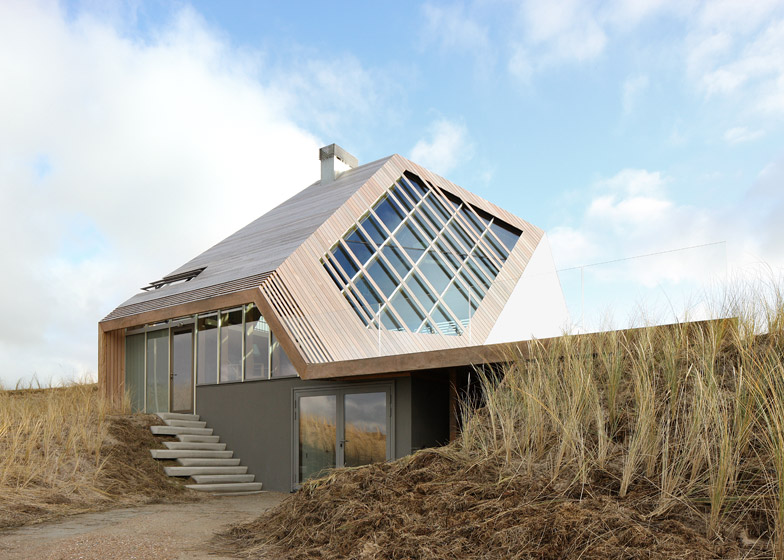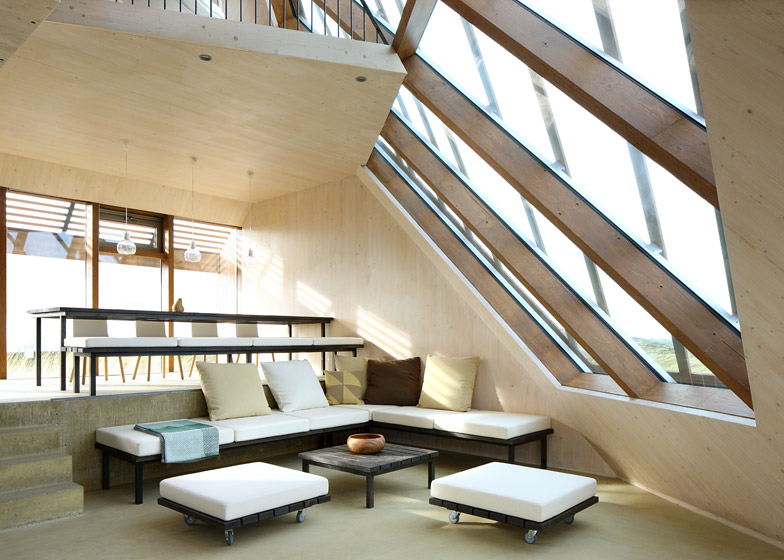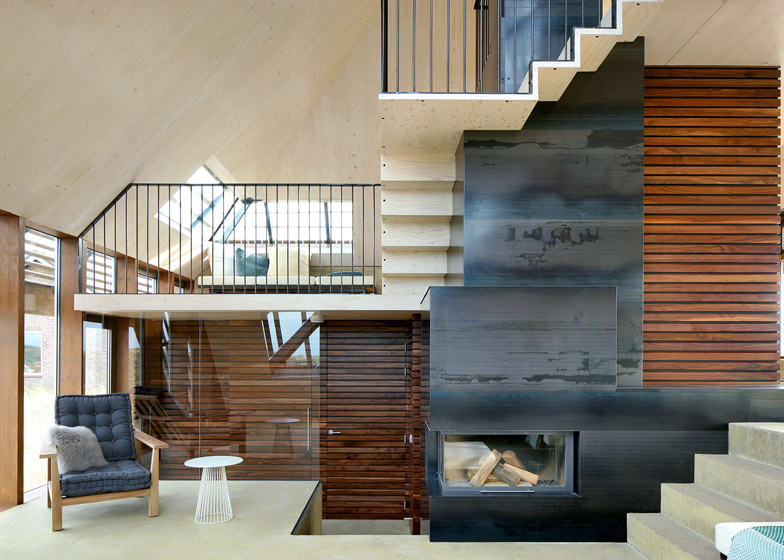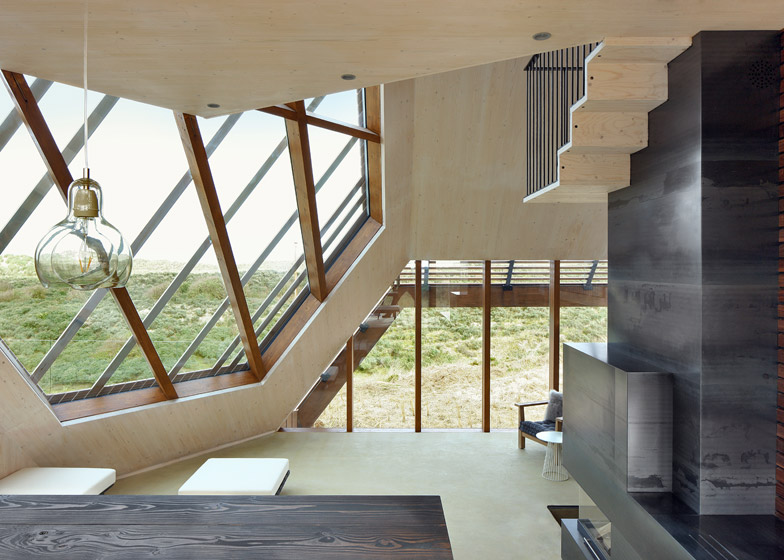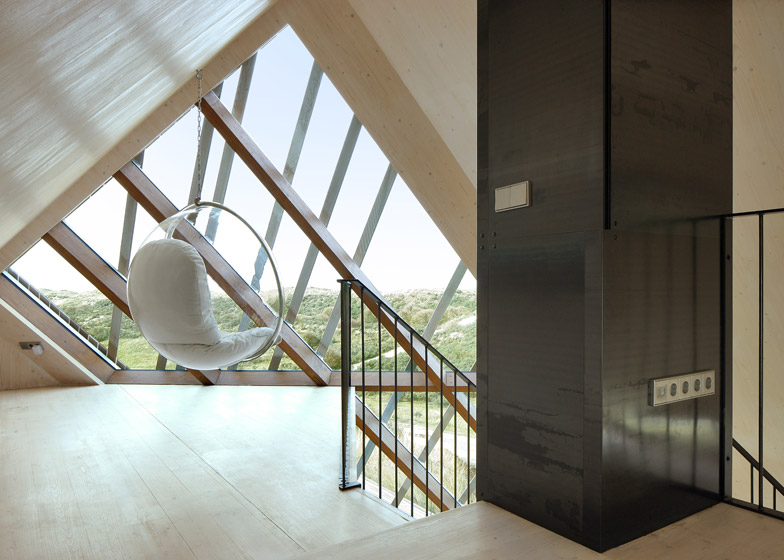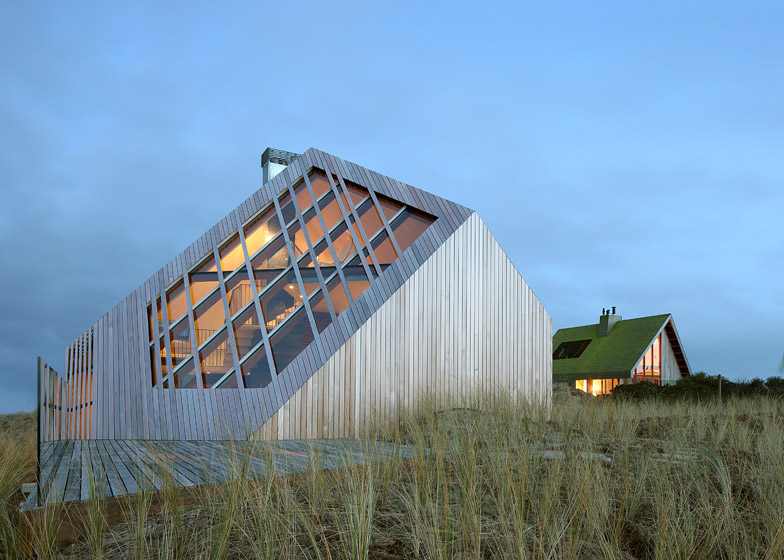This timber-clad beach cabin by Amsterdam-based studio Marc Koehler Architects is embedded into the sand dunes of a Dutch island, overlooking the North Sea (+ slideshow).
Marc Koehler Architects was commissioned to design Dune House by two brothers and their families for a sandy plot on the island of Terschelling, located off the northern coast of the Netherlands.
The crystalline form of the beach residence is clad in a combination of glass and strips of red cedar, and half sunken into the ground.
Bedrooms are located in the concrete basement of the residence, while living spaces are distributed through the timber and glass upper levels to take advantage of sea views.
The faceted form, which appears to tilt backwards into the ground, is intended to encourage strong sea breezes to blow around the property using an aerodynamic design.
"The forces of nature prevalent in the environment – the sea, the sunlight and the local wind patterns – determine the design in such a way as if they themselves had sculpted the house," said the architects.
"This results in a peculiar architectonic object that is experienced very differently from each of its sides. The sand engulfs the house and seamlessly blends it into the environment."
The materials chosen for the project were based on the textures and colours of the landscape. The architects identified grey, ochre, brown and green tones in the surroundings and applied these colours to both interior and exterior surfaces. "We restricted ourselves to these basic colours to make sure that nothing in the design would feel out of place," said the designers.
The roof and facades are clad in strips of untreated red cedar that will age over time, turning from ochre to a silvery grey.
The cast-concrete basement is coloured a darker grey to resemble the island's basalt rock deposits, while concrete used on the upper levels of the building is pigmented a light brown to reference the sand dunes.
"The appearance of the house will shift between seasons like the surrounding landscape: darker in the rainy seasons, glowing and reflective in the summer," said the studio.
The interior layout is arranged over a series of staggered platforms that divide lounging, dining and sleeping areas.
A pale timber and concrete staircase that climbs around a black chimney breast in the centre of the plan connects the spaces, and walls made from slats of darker walnut wood enclose bedrooms and bathrooms.
"The Dune House is inspired in the experience of having a stroll through the dunes around which the house is built, as a walk from dune to dune, going up and down in the search for the spot on which you are able to gain the best views over the sea," said the architects.
Windows are positioned depending on the functionality of the room. In the kitchen the glazing is placed at standing height, at sitting level in the TV room, and on the uppermost level floor-to-ceiling windows give views from a reclining position.
The wooden parts of the structure were laser cut and prefabricated before being transported to the island by boat, where the building was mounted on concrete foundations over a period of two weeks. This method was used by the architects to reduce construction time and minimise the amount of disturbance to the site.
"This speed of construction was necessary to keep the building period outside of the breeding season of the local birds in the island, which tend to nest in the vegetation of the dunes," explained the architects.
Photography is by Filip Dujardin.
Project credits:
Design: Marc Koehler Architects
Interior Design: Marc Koehler Architects
Project Architect: Carlos Moreira
Interior Guidance: Thomas Wellink and Annemarie Swemmer
Design Team: Kasia Heijerman, Miriam Tocino, Anna Szcsurek en Jakub Zoha
Technical implementation: AchterboschZantman architecten
Contractor: P.A. Wiersma Aannemingsmaatschappij BV
Interior Builder: Koen Vleugel
Installations: Bakker Installatietechniek
Facade builder: Huijberts Gevelbouw
Stylist photoshoot: Friday Next

