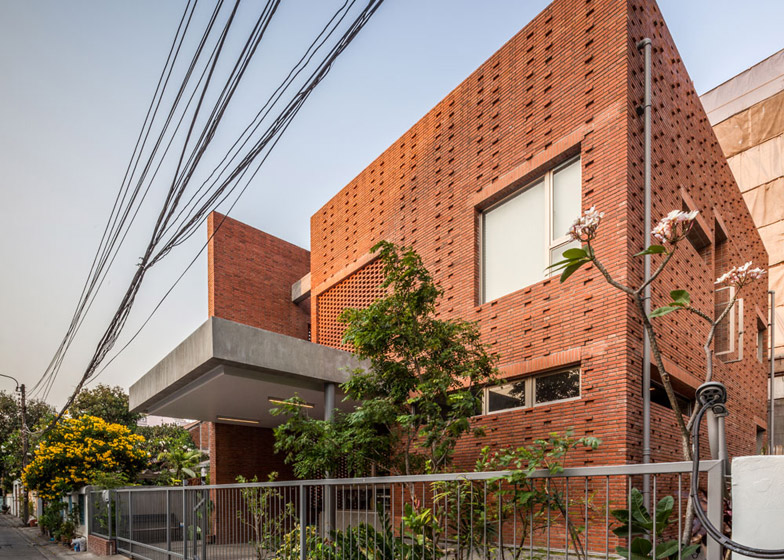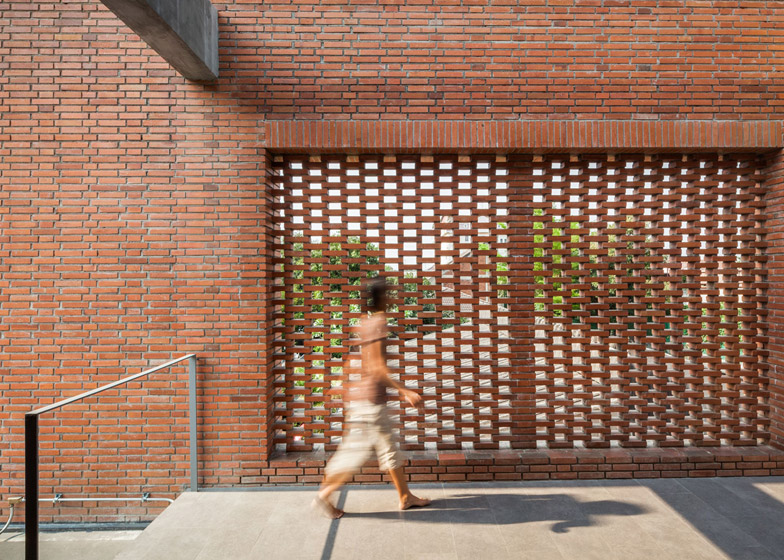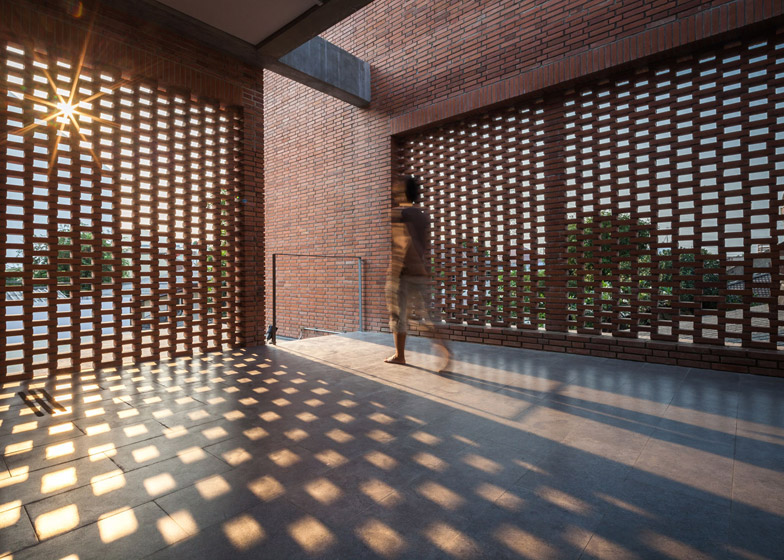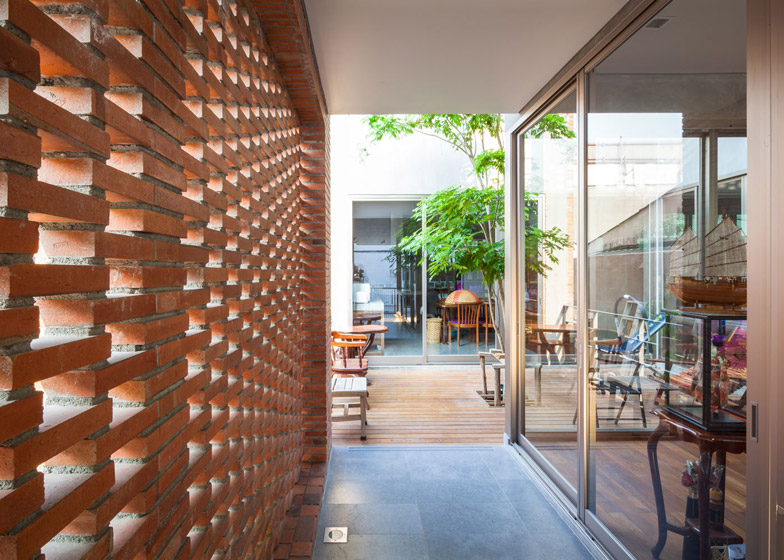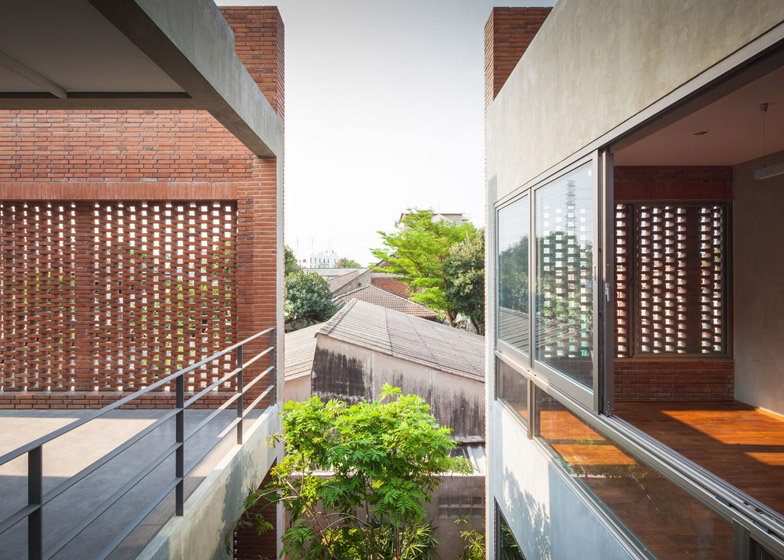Sections of perforated brickwork set into the walls of this Bangkok residence by local architect Jun Sekino allow light to filter into terraces while screening residents from the street (+ slideshow).
Jun Sekino designed Ngamwongwan House for a client and his parents in Bangkhen, one of the 50 districts that make up the Thai capital.
The 235-square-metre brick house is split over two storeys, with two bedrooms and adjoining balconies on the upper floor, and a further bedroom and living areas set around a decked patio at ground level.
Rows of slim red bricks are spaced out and laid in a staggered arrangement to create the small gaps that allow light to enter the patios. These grates are framed by larger sections of solid wall, which are patterned with columns of protruding bricks.
"Sometimes, an ordinary brick wishes to be something beyond itself," said the architects. "By repositioning the customary materials using the ordinary technique, a new result is formed."
"Due to the increasing cost of the land in the urban area like Bangkok, the demand to own a house needs some prudent deliberation," said the architect, who chose brick as an inexpensive building material that could be used to achieve an "exotic" result.
A decked patio and dark timber staircase are arranged across the middle of the house, dividing a ground-floor living room from a bedroom and kitchen at the rear.
Upstairs, two further bedrooms are also separated by this well. The first is located above the living room and has an adjoining terrace that overlooks the street, while the second has access to a smaller balcony set at the side of the house.
The two outdoor areas face each other but are are concealed from passersby by the brick grills, which are set into the outer walls. Corresponding grates in the side wall, which is pushed away from the body of the building, let light filter into the spaces.
The bulk of the structures shades the central space from the heat of the afternoon sun, allowing cool air to circulate to the rooms and terraces. Light shines through the gaps in the brickwork, casting checkered patterns of shadow and light onto the interior surfaces.
"This building was built in the tropical area; thus, it needs to reflect the tropical-living lifestyle," explained the architect. "The construction of a two-layer brick wall in which each wall is 30 centimetres thick with space in between functions as a heat insulator, since the heat can only pass through the outer wall but not the inner wall."
A wide porch protrudes from the front of the property, sheltering a car-parking space and a set of steps leads up from the driveway to the entrance. A narrow entrance hall between the brick end wall and the glazed walls of the living space leads into the courtyard and rooms beyond.
Photography is by Spaceshift Studio.
Project credits:
Architect: Jun Sekino Architect and Design Co. Ltd.
Client: Piti Savaswong


