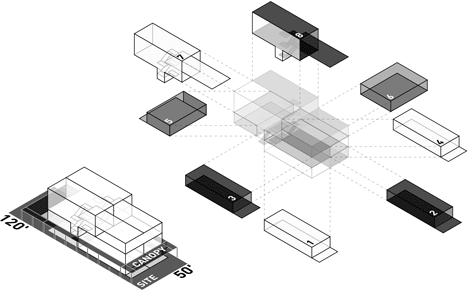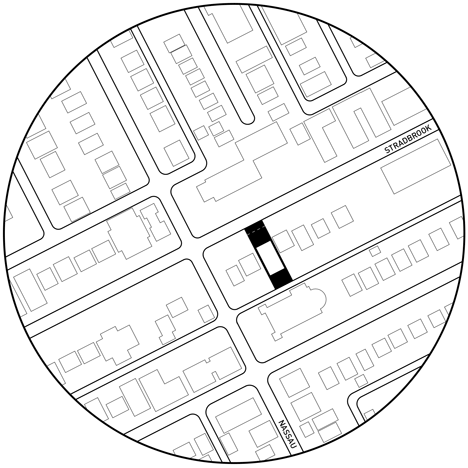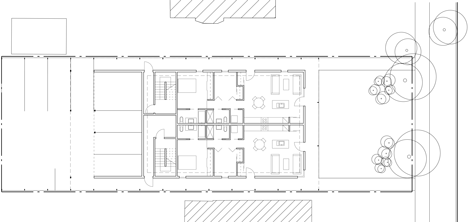5468796 Architecture covers apartment building in reflective panels of glazing
Reflective glass panels applied to the exterior of this condominium building in Winnipeg, Canada, produce a mirrored image of the street in front (+ slideshow).
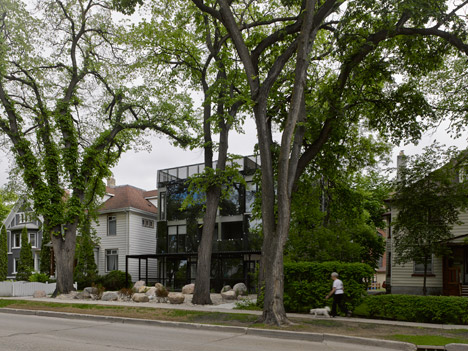
548 Stradbrook is a former fraternity house in the city's Osborne Village neighbourhood that local firm 5468796 Architecture was asked to convert into six two-bedroom flats and two three-bedroom loft units.
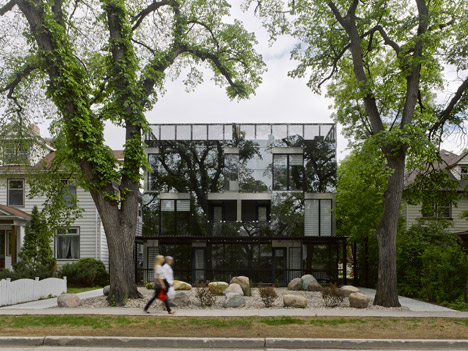
The house is located on a street with homes from the turn of the last century, as well as mature elm trees and an historic church. With this in mind, the architects proposed covering the building in a "reflective glass shroud that allows it to be camouflaged with its character-filled surroundings".
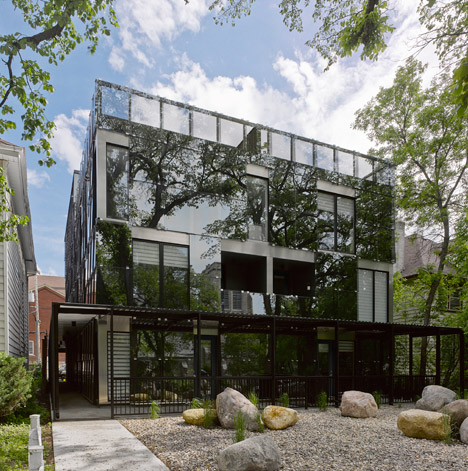
"548 Stradbrook's cladding treatment draws direct inspiration from its historic context," the architects said, "embodying the high level of workmanship and careful attention to detail present in the construction of neighbouring heritage homes."
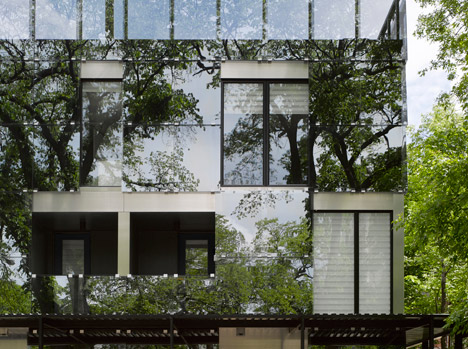
The mirrored facades comprise tempered glass sheets, which are overlapped vertically and horizontally like shingles to create surfaces that evoke the traditional timber lap siding used on neighbouring houses.
The arrangement of the glazing in a simple grid allows the panels to be replaced where necessary with windows, doors or openings for the balconies that interrupt the mirrored surfaces.
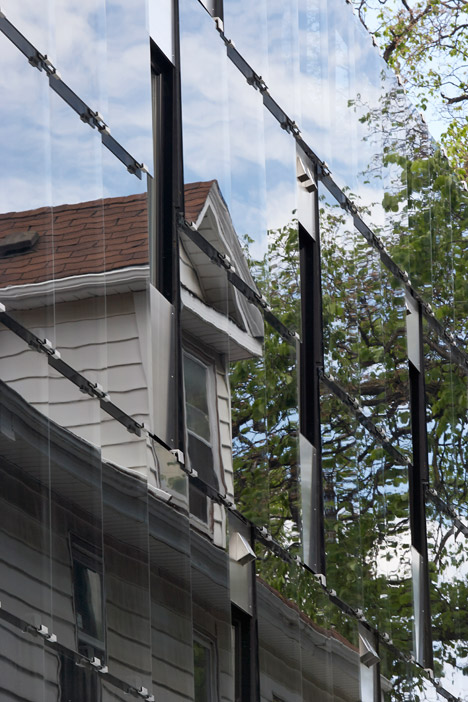
The slight angling of the reflective panels produces distorted reflections that alter depending on where they are viewed from and emphasise changes in light during the day.
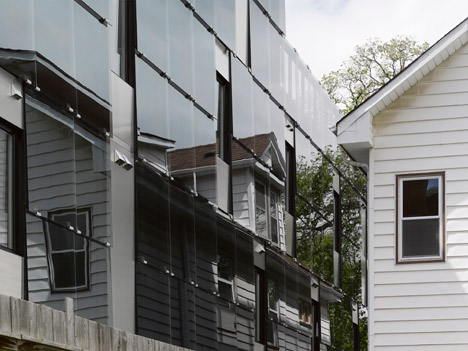
When lights inside the apartments are turned on at night, the building is transformed into "a glowing apparition" according to the architects.
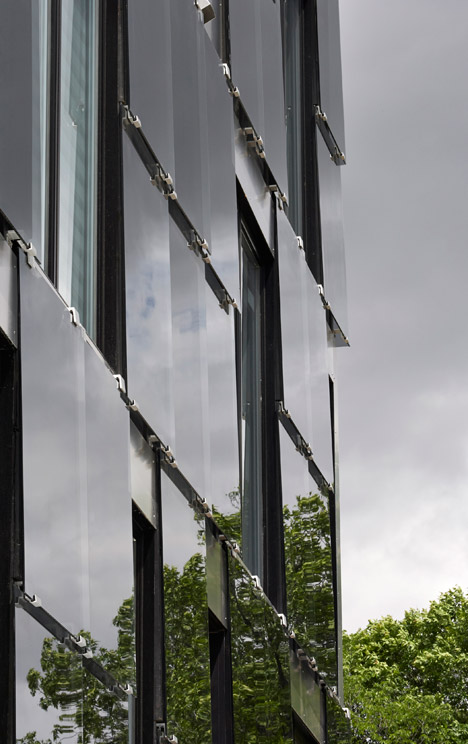
The three-storey block is set back from the street to meet the building line of adjacent properties and conform to local planning regulations. It is surrounded by a metal canopy supported by a colonnade of black columns.
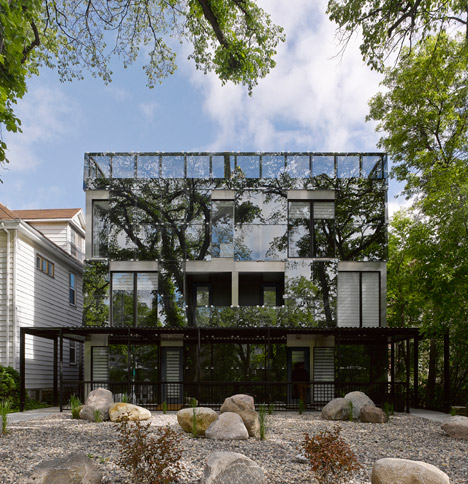
"Aesthetically, the canopy provides a stable counterpoint and grounding element to balance the ever-changing nature of the glass facade above," the architects added.
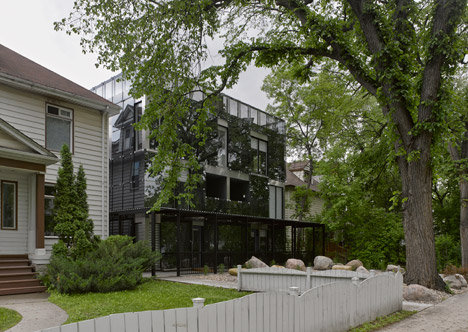
The canopy shelters the entrances to two apartments at the front, and extends along both sides to connect with further entrances towards the rear that provide access to communal stairs.
By arranging the circulation around the perimeter, the architects managed to incorporate more outdoor spaces for the tenants, including patios on the ground floor, balconies at the front of the first floor and a roof terrace accessible from mezzanine bedrooms on the top floor.
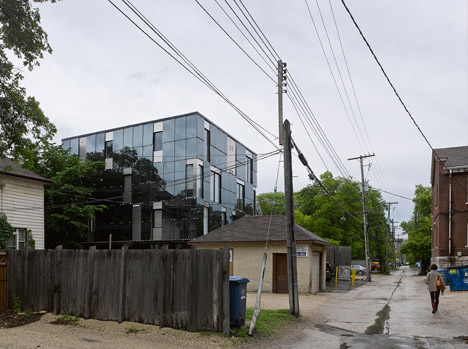
Each apartment inclues a combined kitchen and living area, an en-suite master bedroom, spare room and bathroom, while the upper units have additional bedrooms on the mezzanine level.
Photography is by James Brittain Photography.
