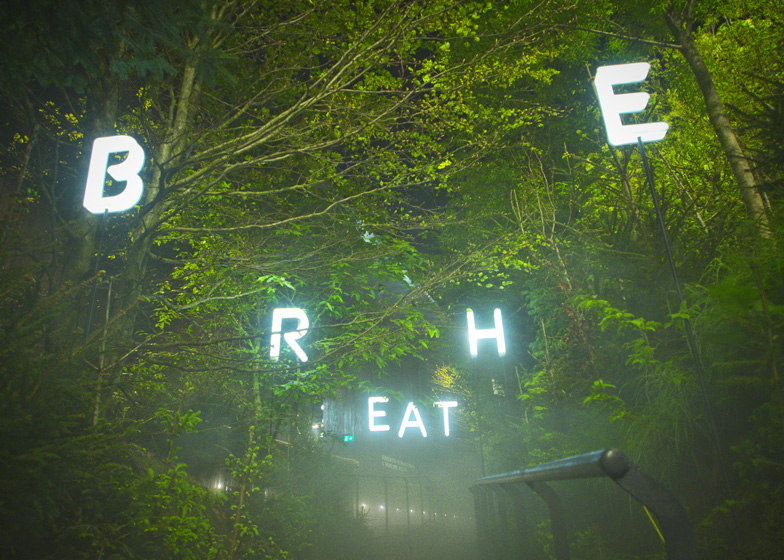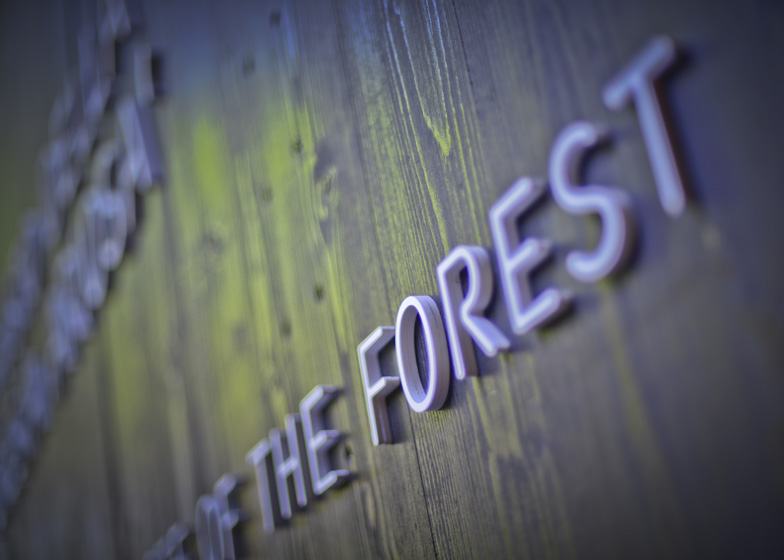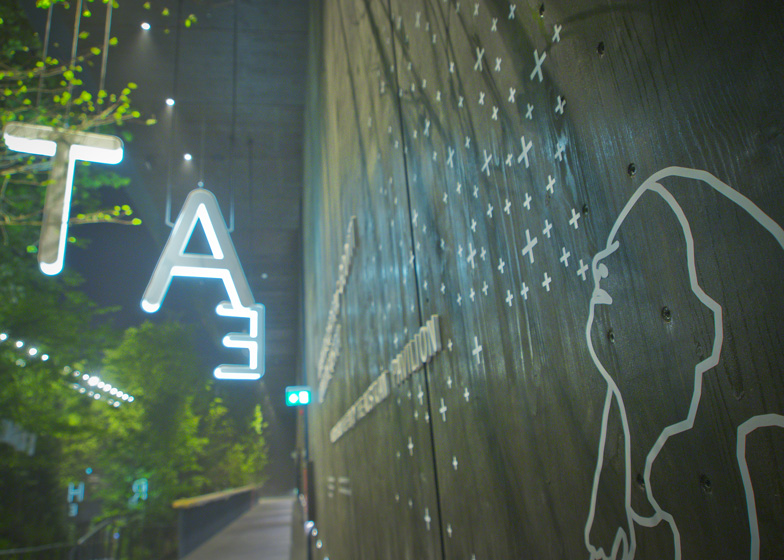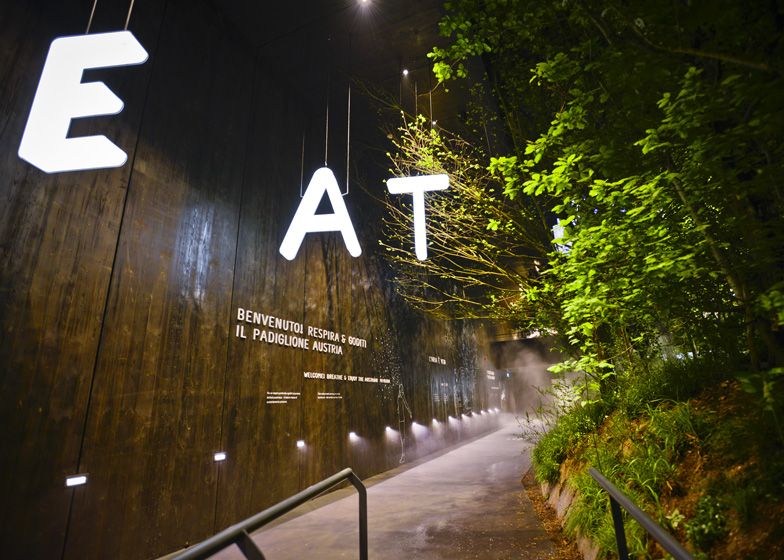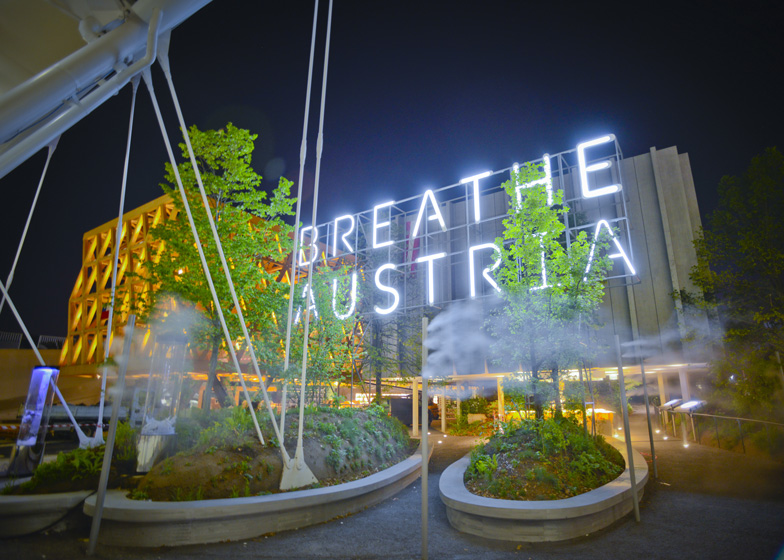Milan Expo 2015: behind the wooden walls of Austria's national pavilion, a team led by architect Klaus K Loenhart has planted enough trees to provide a source of oxygen for up to 1,800 people (+ slideshow).
Entitled Breathe, the Austrian pavilion was designed to highlight the importance of oxygen and cooling air to the environment, as well as to promote the country's approach to managing sustainable forests.
Klaus K Loenhart, who is both an architect and a landscape architect, and his partners on team.breathe conceived the space as a woodland. It incorporates natural cooling systems rather than air conditioning, creating its own microclimate.
"The pavilion forms a frame around a generous vegetation body and acts as a vessel for the performance of the internal landscape," said Loenhart.
A snaking pathway leads into the base of the timber structure, which is raised off the ground on concrete feet. Inside, trees and bushy plants cover the majority of the exhibition space and are engulfed by clouds of mist.
Illuminated letters spell out the word BREATHE across the path. As visitors get further inside, some of the letters disappear from sight, and those left over spell out the word EAT.
This was intended to suggest a link between the content of the pavilion and the theme of the expo, which is Feeding the Planet, Energy for Life. According to Loenhart, air should be considered an essential source of nourishment.
"Air is not only one of the most important quality characteristics of Austria, but by world standards," he said. "Air, climate and atmosphere are considered foods, information carriers, energy and producers of resource."
The pathway climbs gently up to meet the floor level of the pavilion. At the far end, a bar serves up Austrian meals and snacks prepared using ingredients sourced from forests.
An open roof allows natural sunlight down into the pavilion, and is supplemented by discrete lighting fixtures. As light filters through the tree canopy, dappled shadows are cast over the ground – similar to a forest floor.
Digital microscopes dotted around the perimeter allow visitors to closely inspect and identify the different plants and flowers featured.
There are also a series of transparent cylinders containing items including feathers and fabrics. As visitors press down on handles, air is pushed into the containers, causing the contents to float upward.
Project credits:
Terrain: architects and landscape architects BDA – Prof. Klaus K. Loenhart
with
Agency in Biosphere – Markus Jeschaunig
Hohensinn Architektur ZT GmbH – Karlheinz Boiger
LANDLAB, i_a&l, TU-Graz – Andreas Goritschnig und Bernhard König
Lendlabor Graz – Anna Resch und Lisa Enzenhofer

