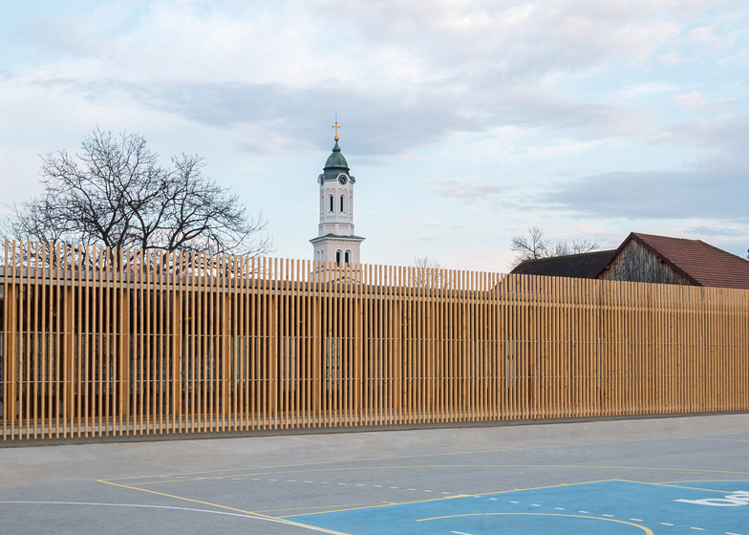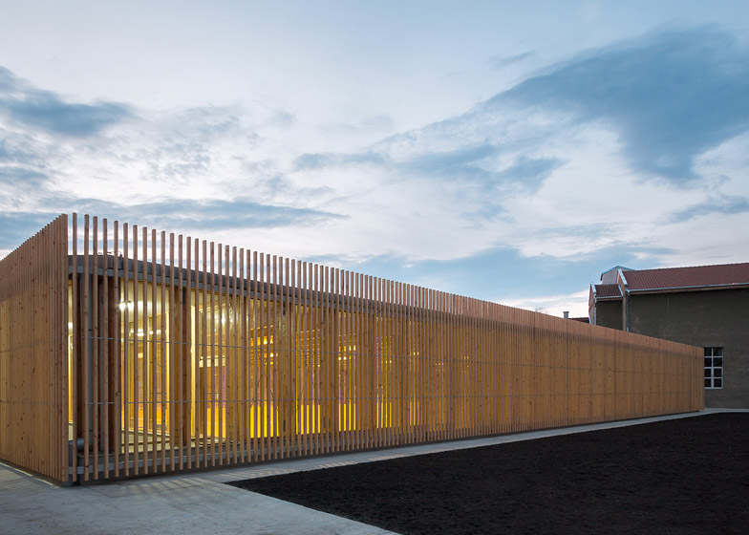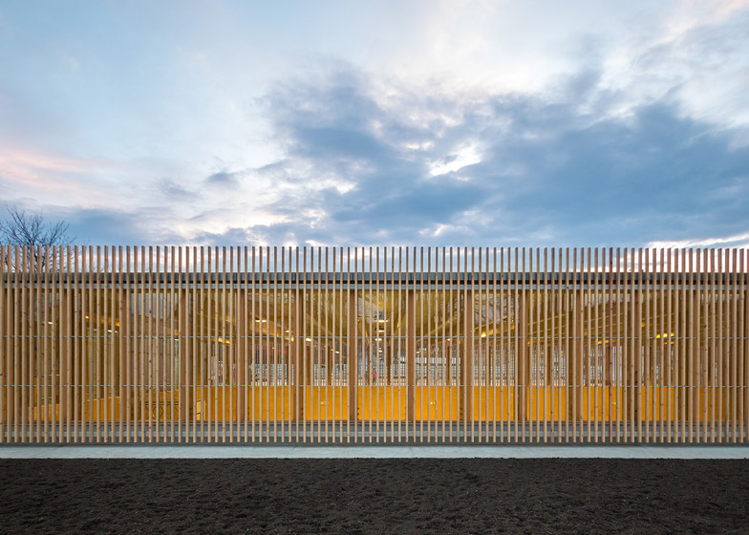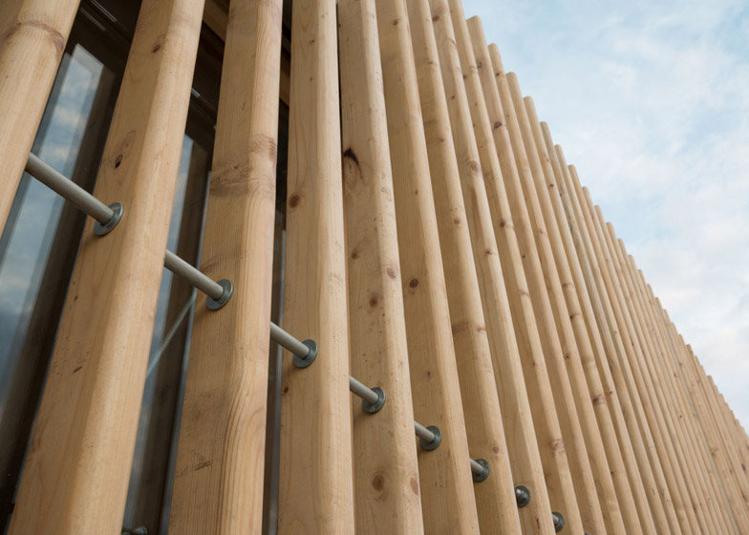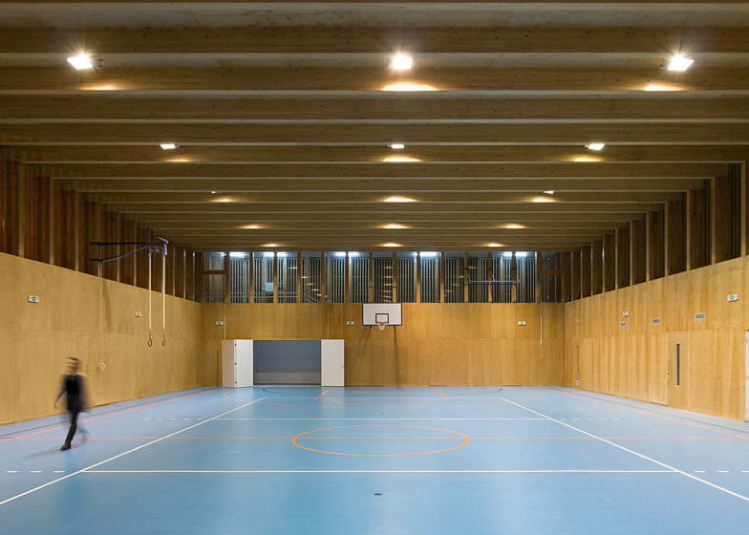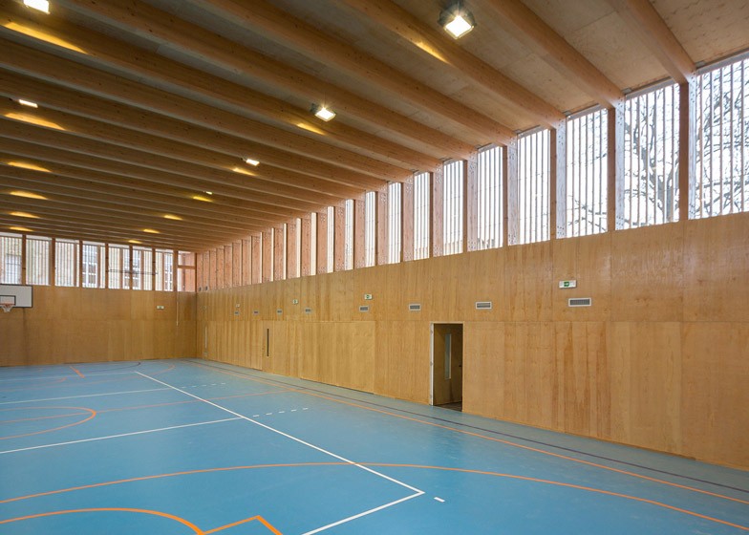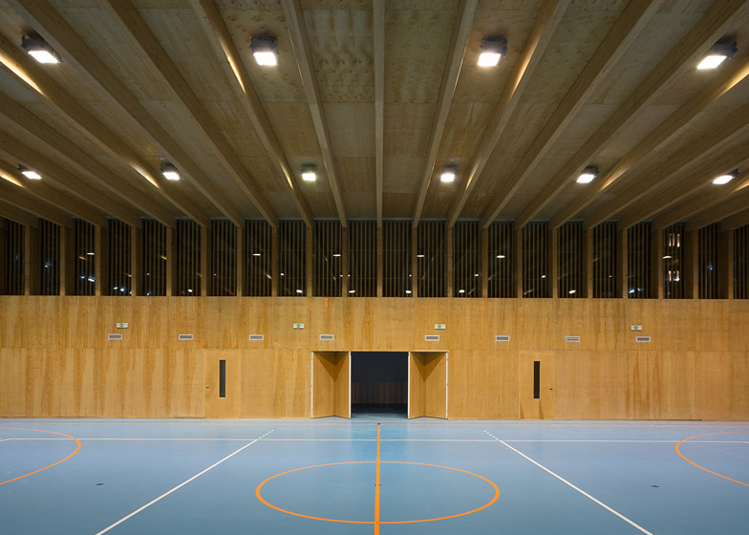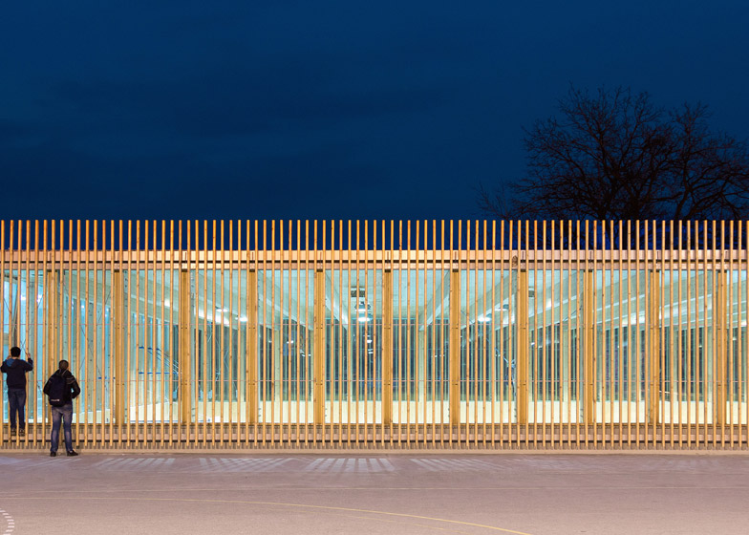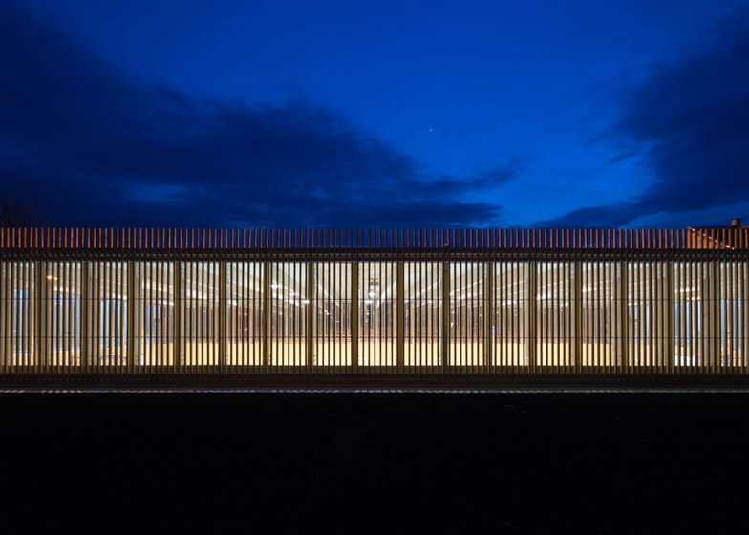This underground sports hall for a school in the Serbian town of Obrenovac is topped with a glass box covered in vertical wooden laths to protect it from stray balls (+ slideshow).
Architect Jovan Mitrović designed the facility for an elementary school in Obrenovac, which is situated close to the country's capital, Belgrade.
Local planners had designated the majority of the school's existing yard for the building, which would have dominated the site and obscured views of a church and other historic buildings if it had been built entirely above ground.
Instead, the architect proposed submerging two-thirds of the building below ground to accommodate a large sports hall, a smaller space for ballet and gymnastics, storage, technical areas, changing rooms, washrooms and a staff room.
The site's proximity to the Sava river meant that the subterranean structure posed technical issues as it had to be impermeable to underground water.
"Through the design process, the solution for these challenges has been successfully found by designing the waterproof concrete hull five metres deep in the ground, just a few centimetres over the highest underground water level," said Mitrović.
The concrete box surrounding the submerged structure is topped with a waterproof slab and a green planted roof at the level of the surrounding schoolyard.
The only part of the building that extends above ground is a glazed cuboid that performs the role of a giant skylight, allowing natural light to reach the interior of the main hall below.
Rows of timber battens surround the glass walls to protect them from games of football and handball taking place on outdoor courts surrounding the structure.
"The row of 'wooden matches' is a symbolic interpretation of wooden fences typical for the villages in that part of Serbia," Mitrović explained. "This rhythm of wooden bars also provides a dispersion of direct sunlight."
To reduce the project's cost, structural columns and beams are made from the same affordable pine plywood as the cladding of the hall's walls and ceiling. The plywood was also chosen for the warm and tactile feel it brings to the interior.
Folding doors on one side of the main hall open onto the smaller room, which can also be used to host concerts, plays or school festivities.
Entrances at either end of the building connect with staircases that lead down to the changing rooms so they can be used by opposing teams or for separating boys and girls.
Photography is by Relja Ivanić.
Project credits:
Architect: Jovan Mitrović
Associates: arch.Vuk Lukić, arch. Milena Folić, arch. Miloš Milivojević and arch. Aida Hadžiahmetović
Structural Engineer: arch. Vojislava Vasović, eng. Dragan Janković
Client: Obrenovac Municipality and Obrenovac First Elementary School
Contractor: Ferbild ltd, Chief Engineer: Dragan Radulac

