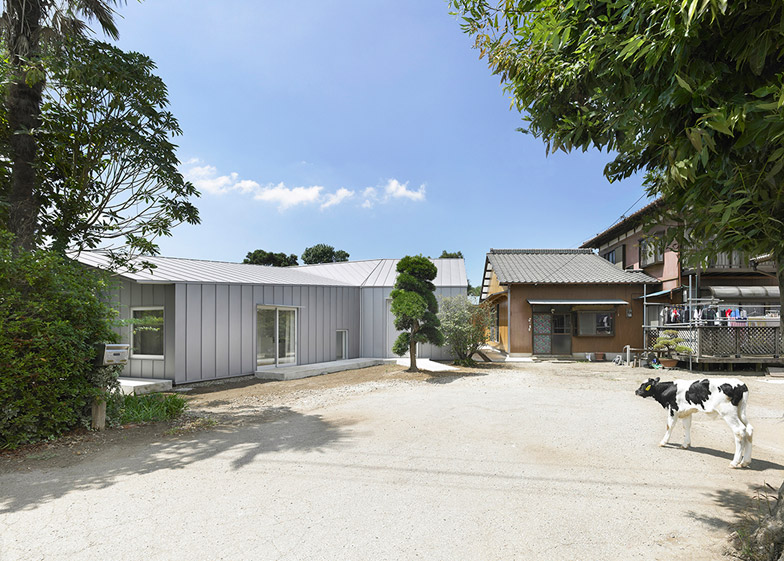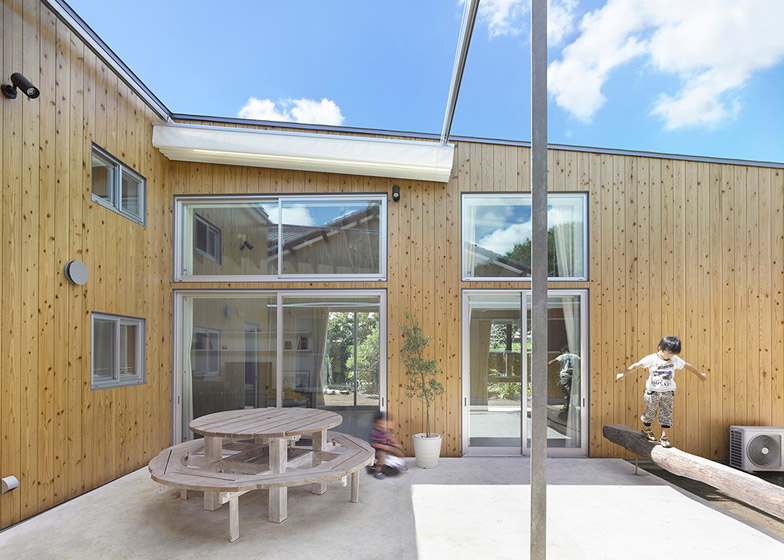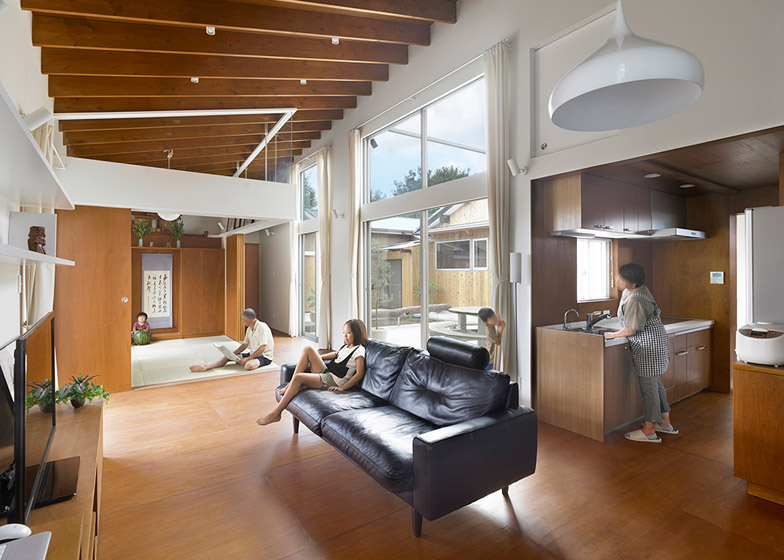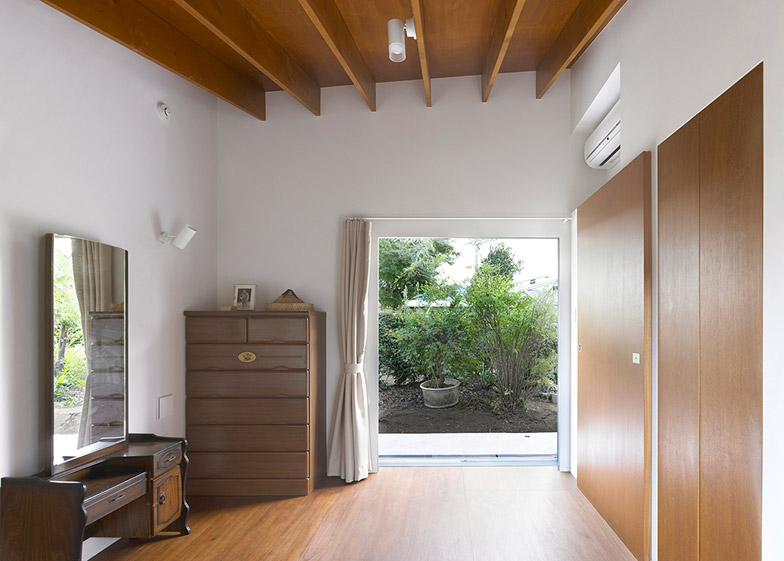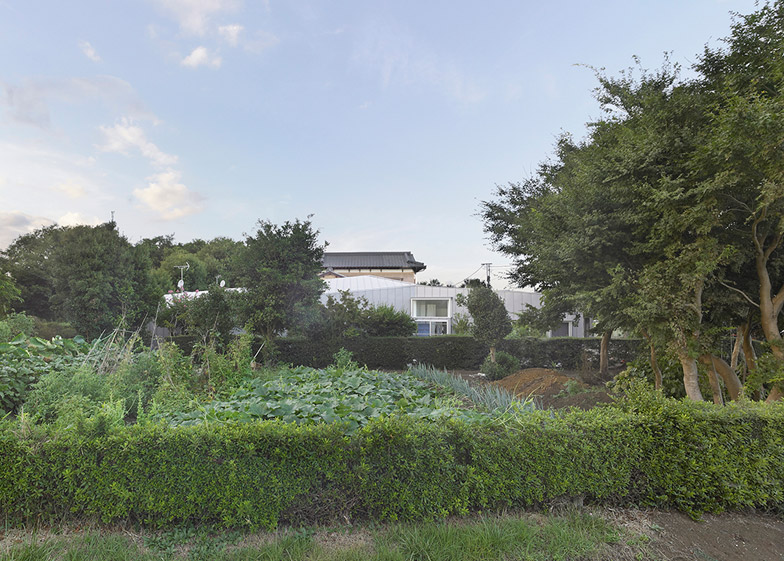The faceted metal surfaces of this addition to a dairy farmer's house in the Japanese city of Sodegaura fold around a courtyard that connects it with the original building (+ slideshow).
Architect Miki Okuno created the residence while at his previous practice, Architects Teehouse, for the third generation of a dairy farming family who wanted a separate space away from the existing house they used to share with the rest of the family.
A portion of the old house containing a communal living room that opened onto a garden was demolished to make way for the new structure.
The position and dimensions of the former living room form the basis for a courtyard that aims to maintain the important role of this area of the site in the family's social life.
"By keeping the space, the occupants can remember the existence of the old living room and the memories that happened there," Okuno told Dezeen. "Although it can't play a role as a traditional space anymore, it can still keep a nice distance among generations."
The new building comprises a kinked volume containing the main living areas and bedrooms. An intersecting entrance wing that projects towards the main house forms the boundary of the courtyard.
The angles of the house's facades are determined by their relationship with the courtyard, the old house and surrounding gardens. Ceiling heights on the elevation facing the courtyard rise to accommodate large windows.
More windows and glazed doors integrated into the rear facade look out onto a narrow terrace and a garden, while smaller, lower windows and ceilings in the bedrooms reflect the private nature of these spaces.
The building's entire external shell is clad with sheets of Galvalume – a steel product coated with an alloy of aluminium and zinc – that give it a homogenous appearance and produce subtle reflections.
"It makes the building abstract to cover its roof and walls with the same material," Okuno explained. "I think the abstract image fits in the natural environment like a stone."
The surfaces flanking the courtyard are clad in vertical timber boards that mirror the gabled elevation of the existing house to give this space a more intimate feel.
"The courtyard is a place to be used for outside living by the family so I chose a material from which they can feel warmth," Okuno added.
A large timber beam extracted from the original living room has been installed as a bench on one side of the courtyard to reinforce the memory of the space's former use.
The outdoor area houses a circular picnic table that can be covered by a retractable awning to provide shelter if required.
The use of wood extends to the home's interior, where exposed timber ceiling beams exaggerate the changing angles of the roof.
Photography is by Sadao Hotta.
Project credits:
Architects: Moo-Flat Design
Architect in charge: Miki Okuno
Structural design: Takashi Manda Strcutural Design
Builders: Daishu

