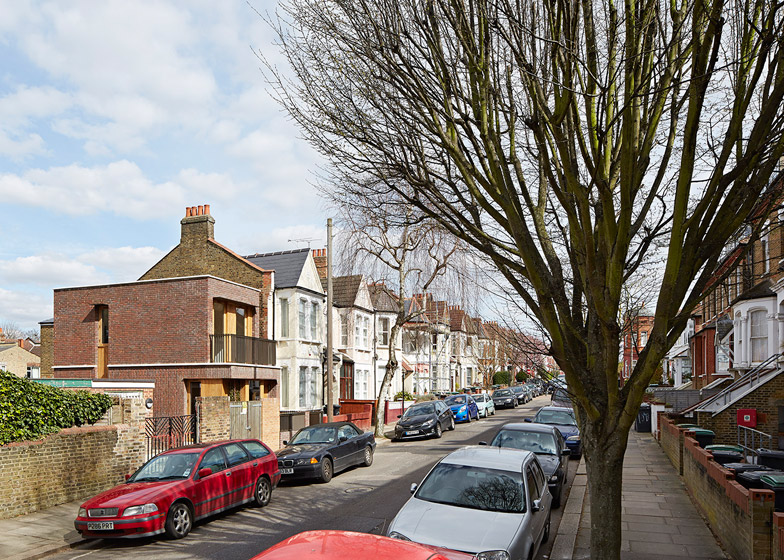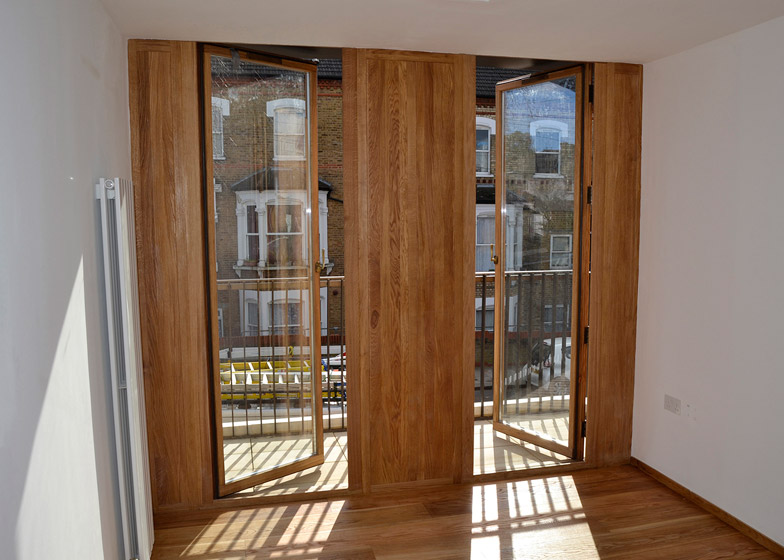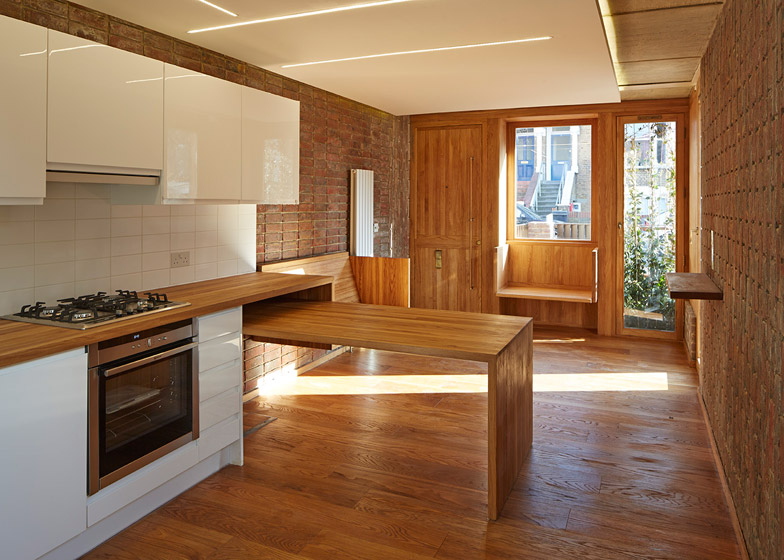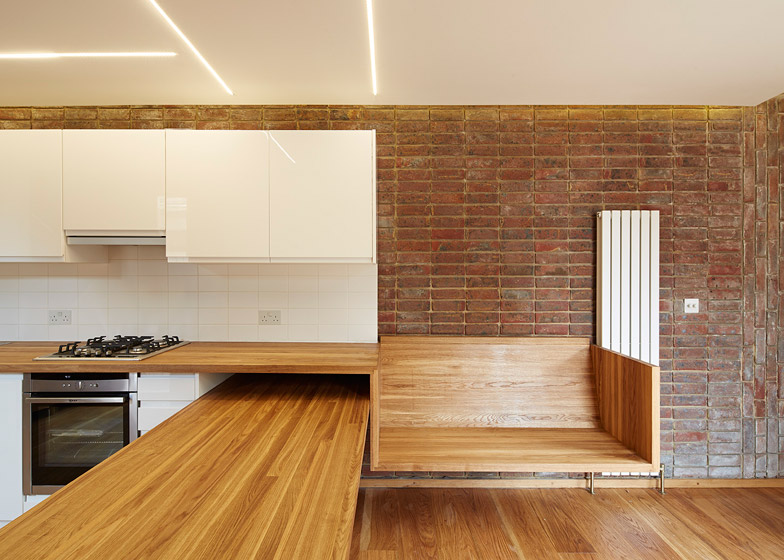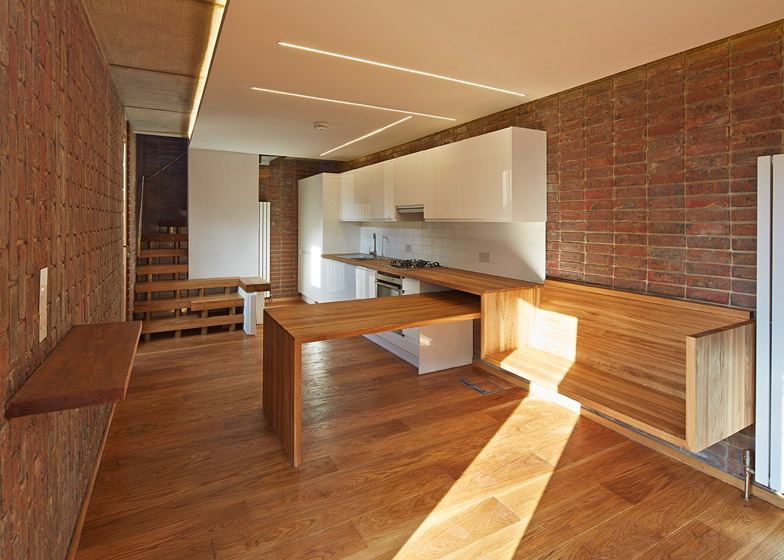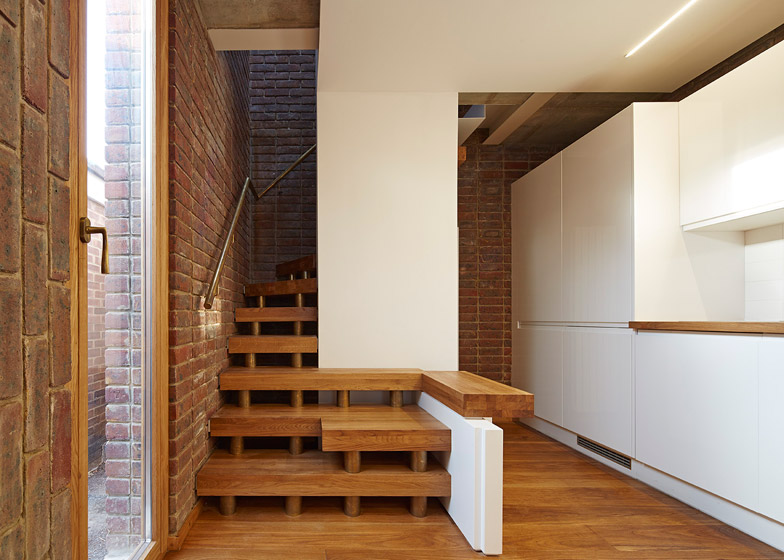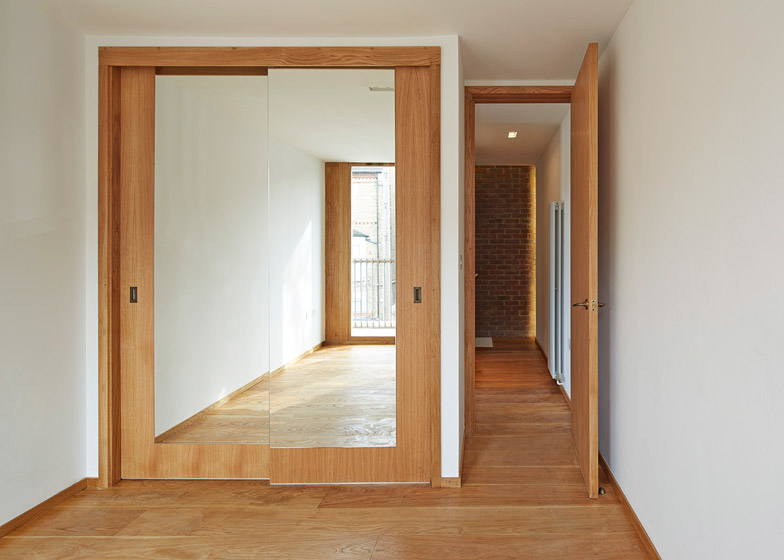This compact brick house in north London by local office Satish Jassal Architects is squeezed onto a small plot at the end of a Victorian terrace, which influenced the use of materials and the facade arrangement (+ slideshow).
Haringey Brick House was designed by Satish Jassal Architects for a client who wanted to make use of a plot that had been occupied by a disused garage for a decade.
Jassal was able to secure planning permission for a 3.6 metre- by 8.6 metre- one-bedroom house that was completed within a tight budget of just £170,000.
The property terminates a row of typical Victorian townhouses, which the architects chose to reference in the positioning of its facade.
"What interests me about the Victorian townhouses is the vertical windows, the horizontal lines created by the window sills and the gutter lines and the recessed entrances," said Jassal.
"The house picked up on some of these elements, such as the vertical windows and horizontal lines, to have a conversation with the Victorian terraces but not to copy them," he said.
The building's side elevation corresponds to the depth and height of the neighbouring terrace, while a stepped section accommodating a first floor balcony extends to match the building line of the terrace's bay windows.
To tie in with the materiality of the Victorian housing, the architects used brick for the majority of the exterior. However, red-coloured bricks were used instead of the traditional yellow London stock and a variety of bonding patterns were employed to create a contemporary aesthetic.
Vertical and horizontal stretcher bonds are used for external walls where they combine with stone copings that distinguish the different levels. Oak joinery used for the door and window surrounds contrasts with the brick facades.
The use of brick continues inside the building, where a simple stacked bond is applied on the walls of the ground-floor kitchen and dining area.
Oak is also employed inside the house, where it forms fitted furniture that helps to make the most of the small internal floor plan.
A window bench is inserted into a bay next to the front door, while the kitchen worktop merges with another bench next to the dining table.
Planning regulations restricted the positioning of windows to the front and side of the house, but a skylight in the stairwell allows natural light to reach this space.
The staircase is formed from chunky wooden treads that follow the corner of the building as it ascends to the master bedroom on the upper storey.
The bedroom features glazed doors that open onto a balcony overlooking the street. The frontage also incorporates a trellis covered in ivy, while a bench alongside the front gate houses the electricity meters.
Photography is by Paul Riddle.
Project credits:
Architects: Satish Jassal Architects
Structural engineer: Aleck Associates
Contractor: Madison Contracting Ltd

