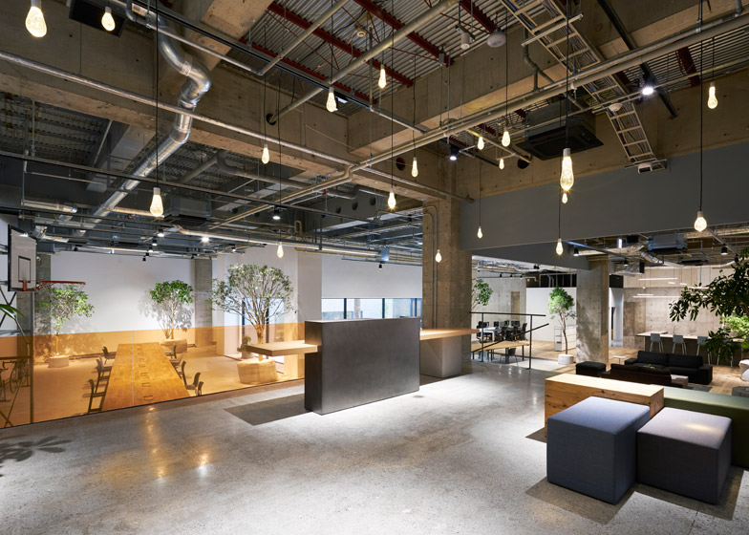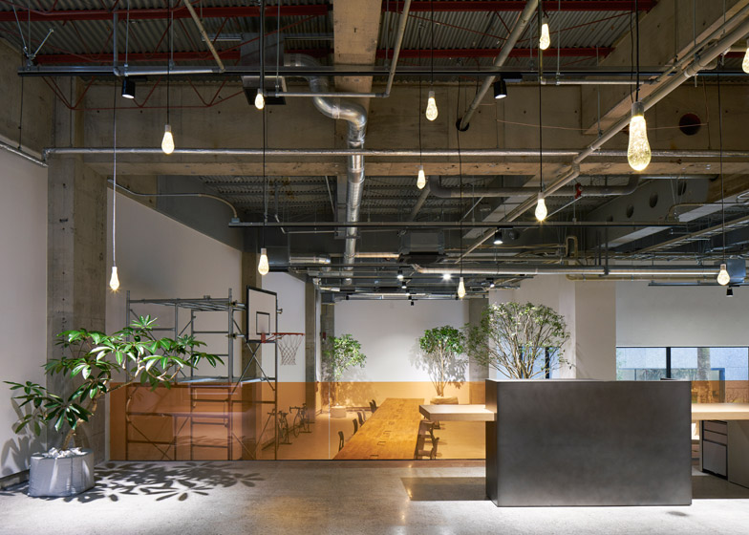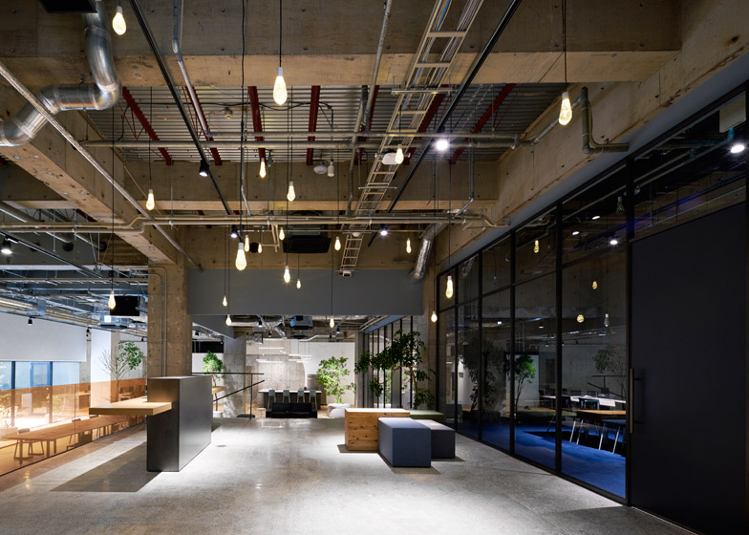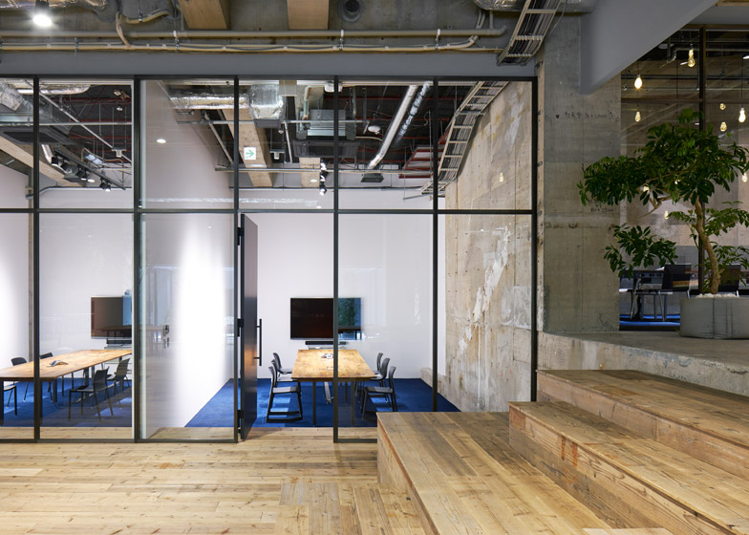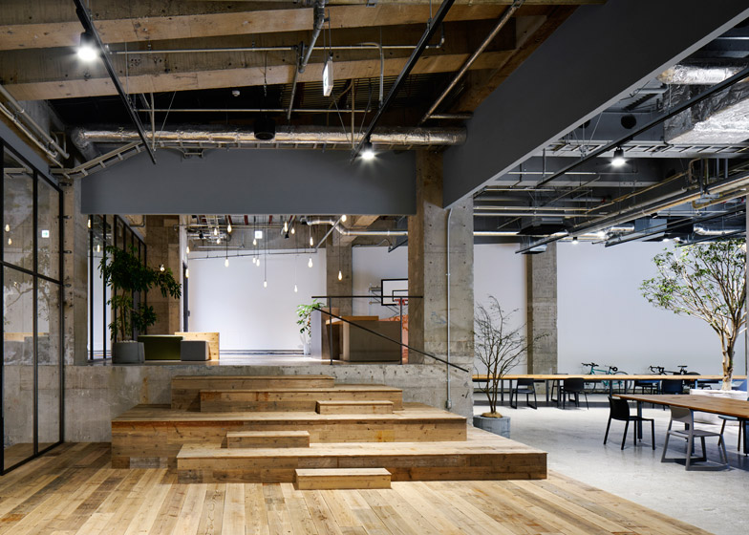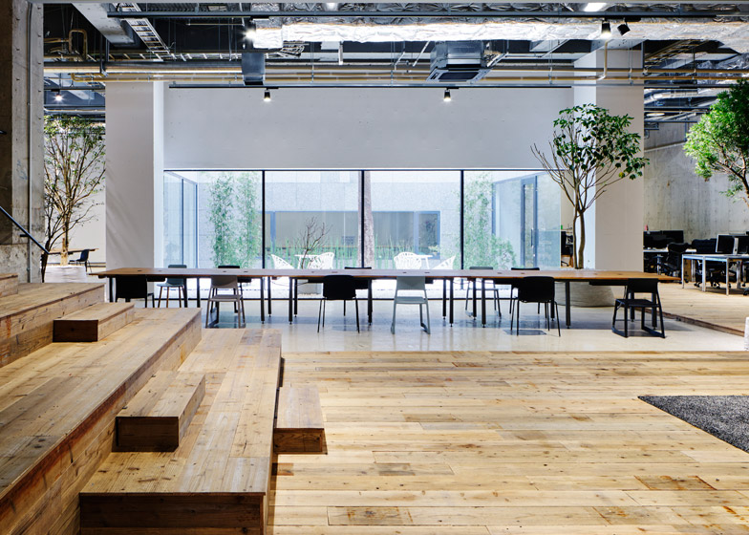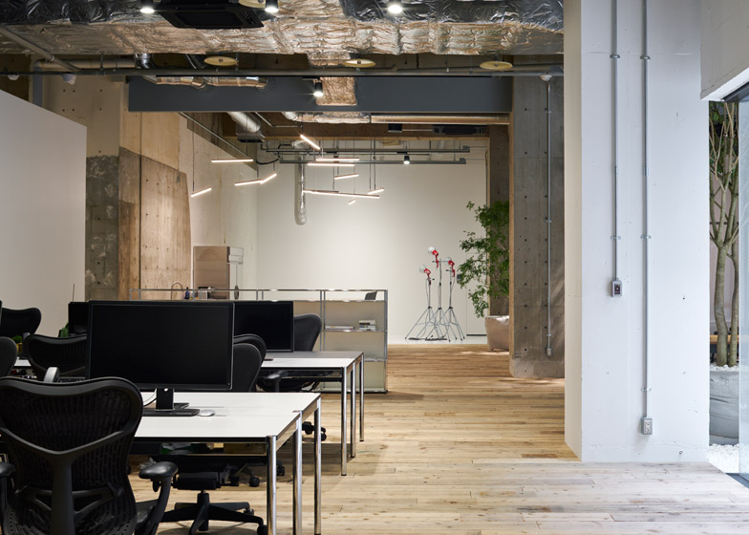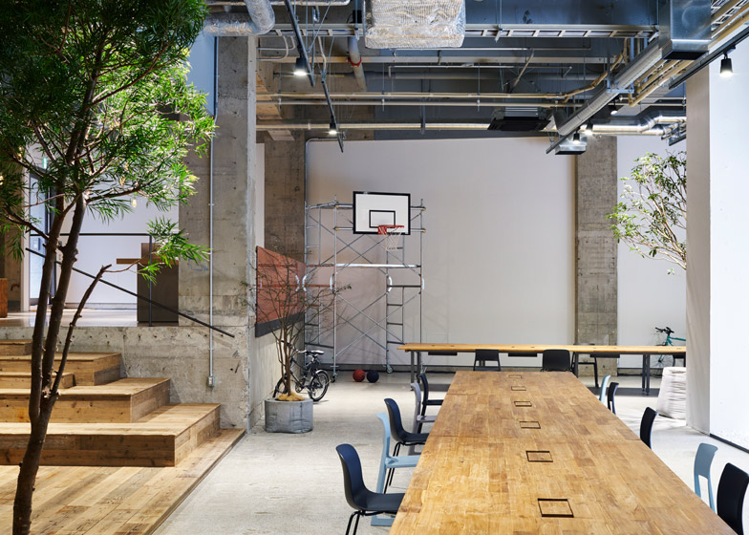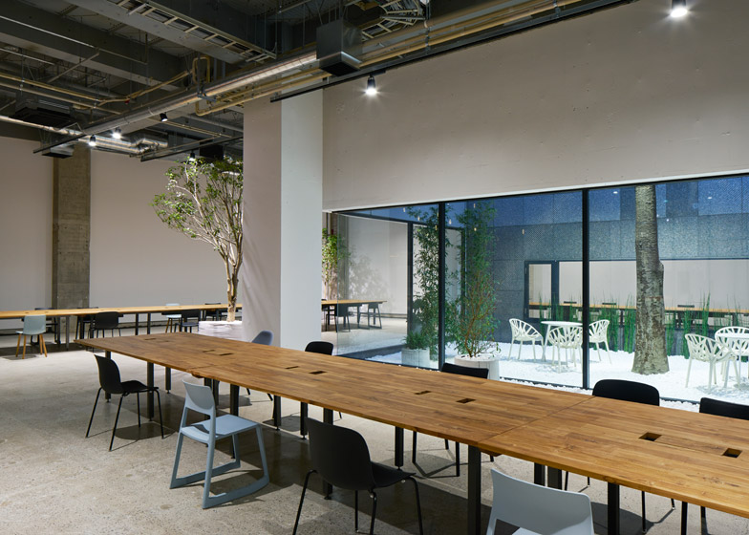Multi-levelled surfaces of polished concrete, wood and white gravel mark out the different areas within this open-plan Tokyo office designed by Torafu Architects (+ slideshow).
Japanese studio Torafu Architects remodelled the basement level space in the Ebisu area of Tokyo for global advertising agency AKQA.
"We strived to create an appealing environment where the agency could pursue its developmental and creative activities by using the site's open spaces," the designers said.
The reception area is situated on a raised concrete platform overlooking the office, where lightbulbs modelled on water balloons designed by the architects are suspended from the ceiling.
Also housed on the upper floor is a meeting room for visiting clients, with three additional enclosed areas situated at the bottom of the wooden feature staircase.
The meeting rooms are the only carpeted areas in the office, coloured bright blue to stand out against the otherwise industrial colour palette.
Steel sash windows frame the doors of the meeting rooms on the lower level, which also feature the vivid blue carpet to differentiate the space against the rest of the wood and concrete areas.
To encourage a collaborative environment, workstations are kept to a contained area of the lower level and a purpose-built open-plan photography studio is situated in the corner of the office.
A large portion of the space is dominated by long tables beside a glazed courtyard, which is surrounded by white gravel and provides a source of natural light.
Sandbags cast in white mortar act as planters and are dotted around the office, matching the white-painted sections of wall.
A basketball hoop mounted on a scaffolding rig was installed by Torafu Architects for employees to use during their breaks.

