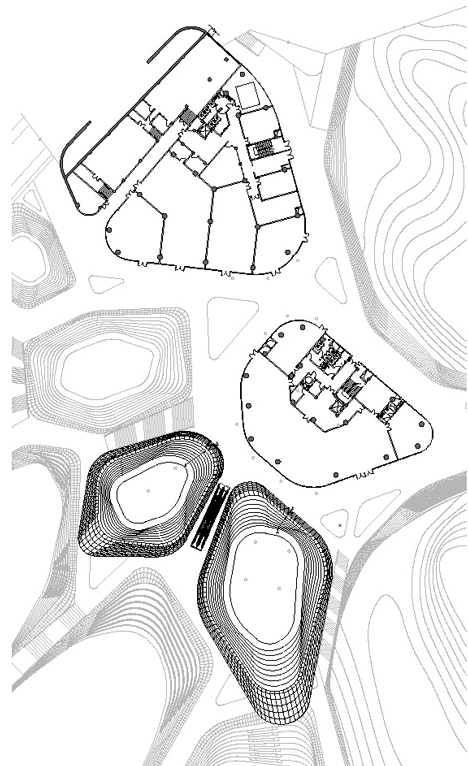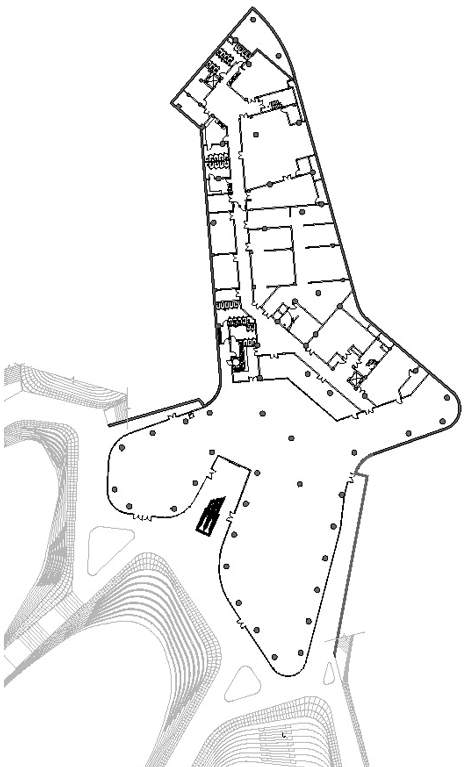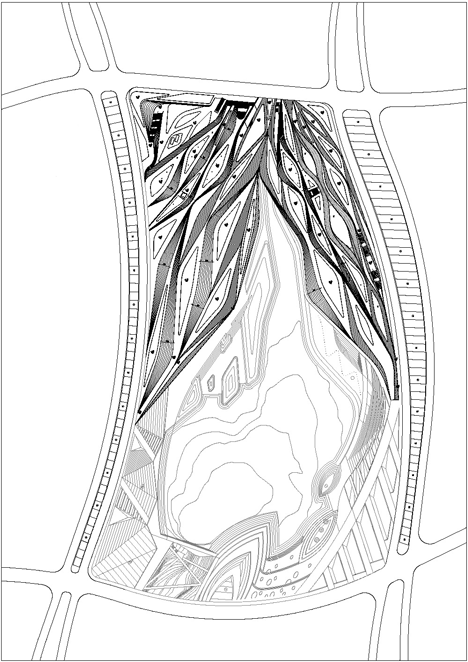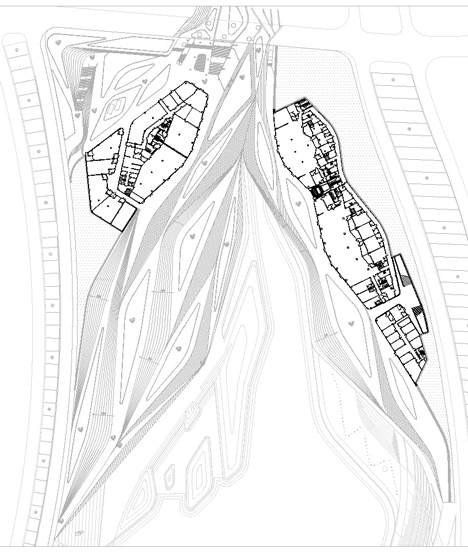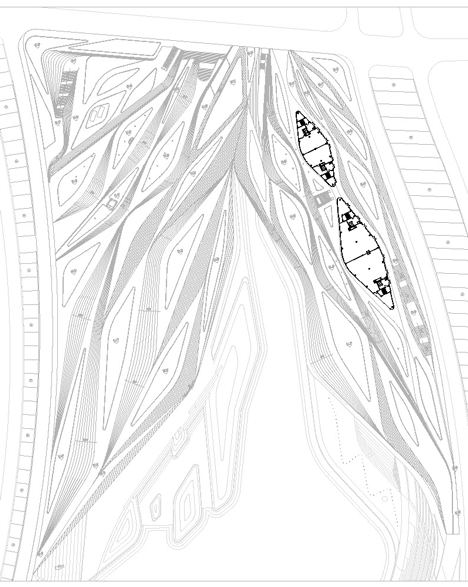Sprawling wetland structures by HHD_FUN host Chinese horticultural show
A series of glazed pavilions situated on the edge of two lakes in eastern China are concealed below planted rooftops and were designed for a horticultural exhibition (+ slideshow).
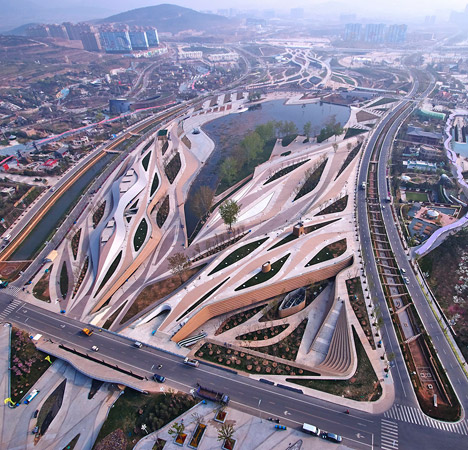
Beijing-based architecture studio HHD_FUN undertook two landscape architecture projects on the vast 23,000-square-metre site in Qingdao, a region in the eastern Chinese Shandong Province. The site was part of the International Horticultural Exposition, which was held between April and October last year.
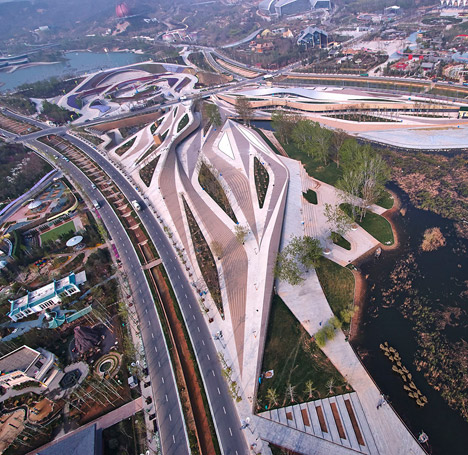
The Earthly Pond Service Center and Heavenly Water Service Center provided amenities including gardens, restaurants and shops to some of the 4 million visitors who attended the show.
The two sprawling structures sit adjacent to the main botanical exhibition halls, a cluster of aluminium-clad pavilions by Dutch architects UNStudio shaped to represent the petals of a rose.
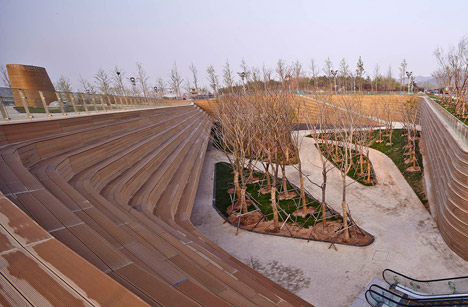
"The two service centers, Heavenly Water (Tianshui) and Earthly Pond (Dichi), are named after the two extant lakes on Baiguo Mountain where the buildings are respectively located," said the architects.
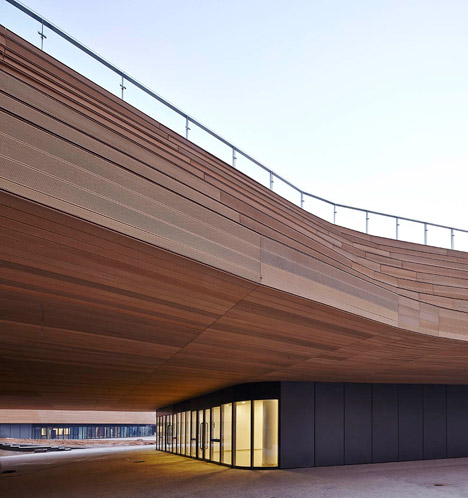
"Given the prominent location of the buildings by the lakes, the design treatment of the relationship between architecture and nature is vital to the deliverance of their organic integration," they added.
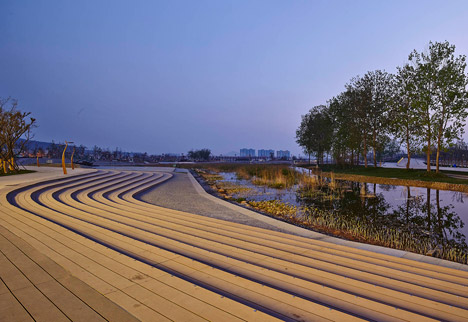
The buildings comprise a series of single and two storey spaces that rise and fall with the natural landform. The second floor sits level with the street to minimise the impact of the building and visual competition with the main exhibition halls. Due to the topography of the site, this also provides visitors with elevated vantage points over the site.
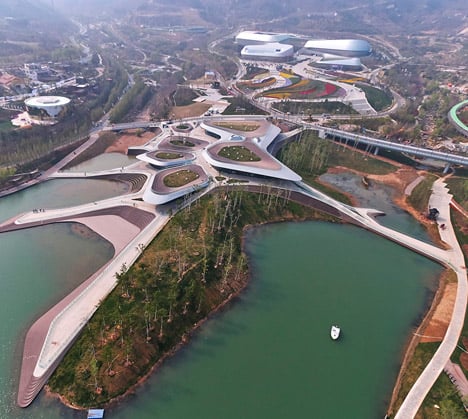
"The service centres sit on the same central axial as the Expo Theme Pavilion," explained the architects. "The building placement at such a significant location requires design treatment of the relationship between the 'invisible' and the 'visible'."
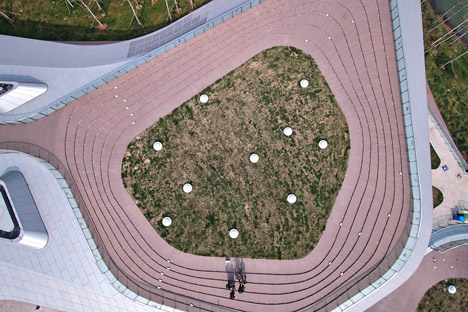
The first project – Earthly Pond Service Center – comprises a series of diamond-shaped pods outlined by snaking pathways.
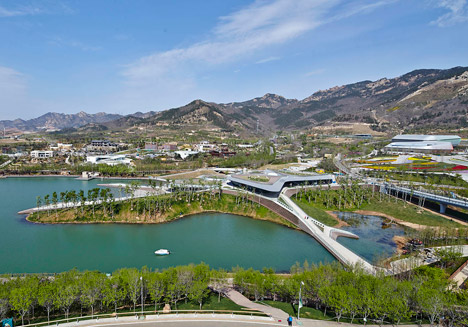
Individual capsules, placed at various heights to adapt to the terrain and the functional needs of the centre, contain exhibition and service spaces on glazed lower levels while others are designed as rooftop gardens.
The green roofs were intended to help integrate the building into the site, where hundreds of pre-existing trees were preserved.
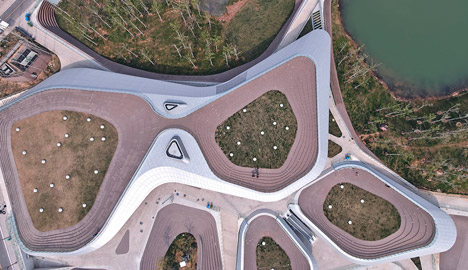
Wooden terraces step down from the rooftops into a sunken courtyard accessible via escalators. The terraces follow the curving shape of the structure giving the area the appearance of an amphitheatre.
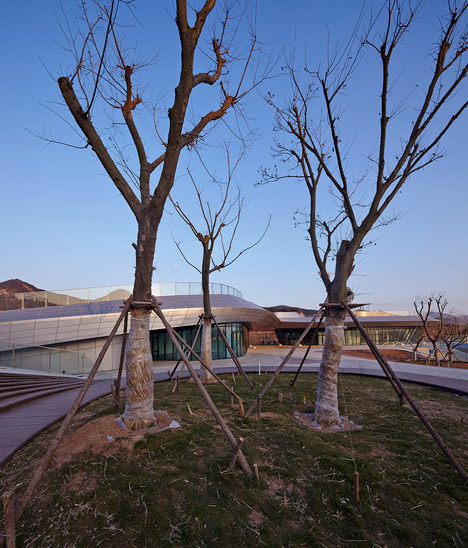
A group of rounded pavilions make up the second structure, the Heavenly Water Service Center. Long causeways spread out from this cluster of pods, linking to nearby roads and footpaths – designed to let visitors to loiter on its rooftops and ease ticket-hall queues.
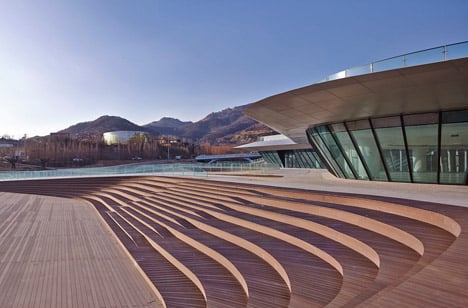
"Due to the unique nature of the service centres, which have to handle large circulation flow, the design has to ensure visitors from all directions can reach the service centre area swiftly," said the design team. "At the same time it has to provide for visitors who can't gain access into the service centres momentarily as a venue for viewing and resting."
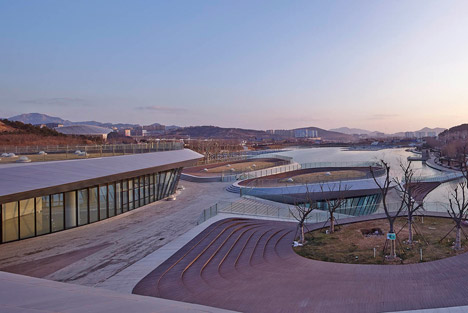
Restaurants are located within glazed sections of the building facing the lakes, while secondary spaces such as supermarkets and shops are located under the rooftop platform.
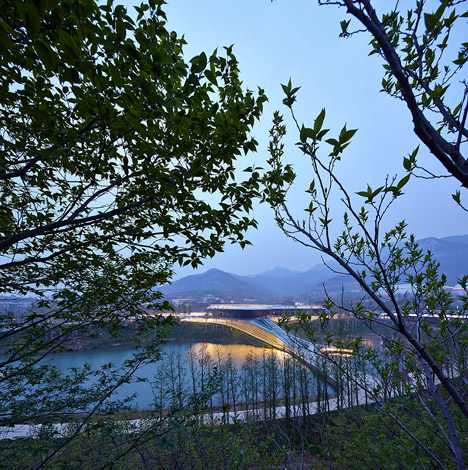
Photography is by Zhenfei Wang unless specified otherwise.
Project credits:
Architecture: HHD_FUN
Landscape Designer: HHD_FUN
LDI:BDG Qingdao beiyang architectural design co., LTD
