France's Expo pavilion is a wooden lattice with plants and food slotted into its crevices
Milan Expo 2015: a robot cut all the components used to build France's Expo pavilion – a curved wooden lattice structure designed by XTU Architects to become a trellis for growing vegetables, herbs and hops (+ slideshow).
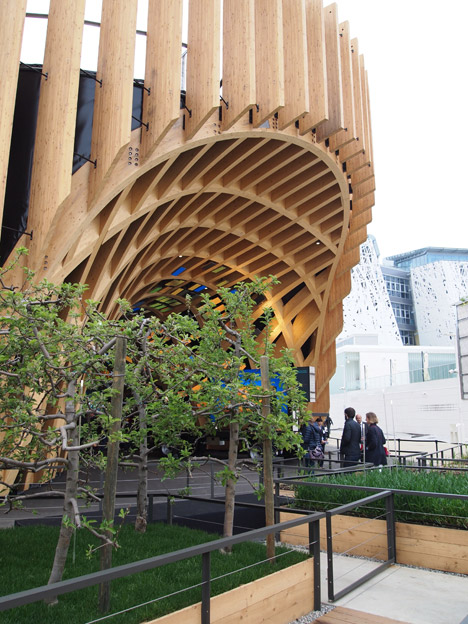
France's national pavilion at the Milan Expo 2015 was intended to showcase the country's innovations in timber construction, as well as to show off its national food culture in response to the central theme: Feeding the Planet, Energy for Life.
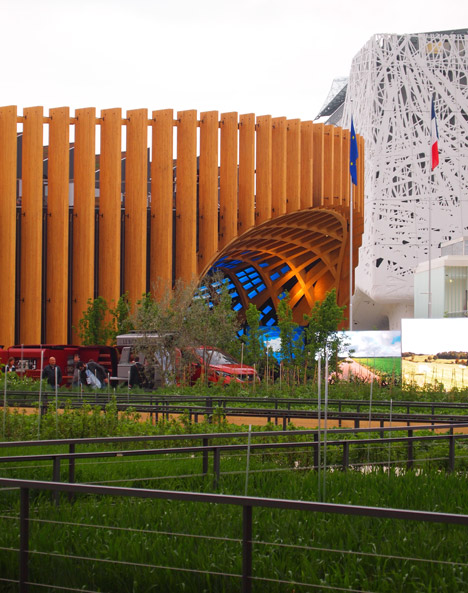
To achieve this, Anouk Legendre and Nicolas Desmazières of XTU Architects created a building that can become a framework for climbing plants with edible produce. It also incorporates recesses where food products can be hung and presented.
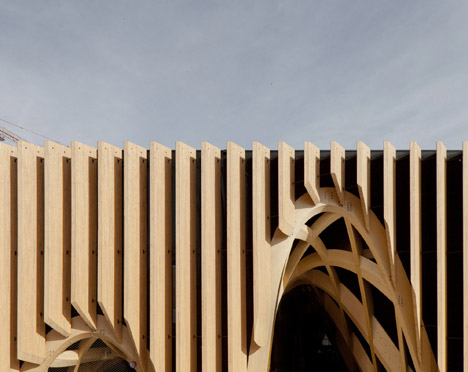
"France symbolises a cultural wonder, industrial know-how, the good life," said architect Legendre. "That is what we wanted to show the world by inventing a 'built landscape' that all at once portrays the geographic diversity of France's regions, its unique agricultural offerings and culinary traditions."
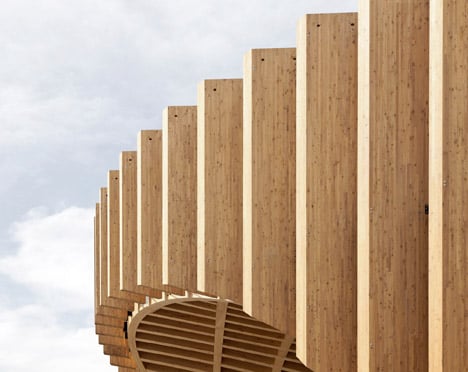
Glue-laminated larch and spruce were used to create a strong but lightweight structure of lattice girders and pillars.
The design team took advantage of computer modelling to maximise the efficiency of all of the wooden components, which were precisely cut using a digitally controlled robot. The elements all interlock, minimising the need for additional fixings.
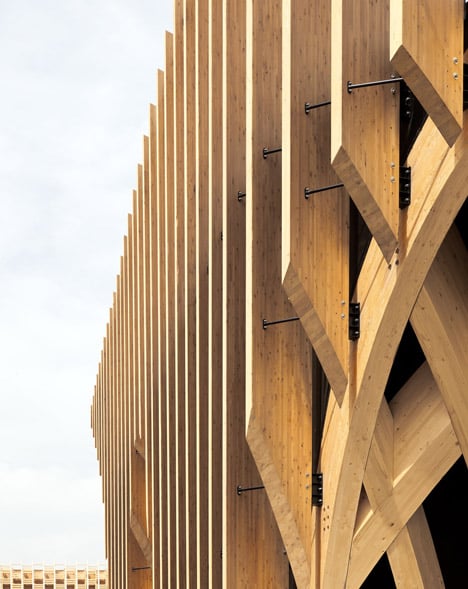
The result is a boxy structure, punctuated by curved recesses that create a cavernous interior. Inside, different crops and food products are slotted in between the wooden planes to create what the architects describe as a "landscape ceiling".
"Visitors are plunged into the upside-down world of the hilly countryside," they said.
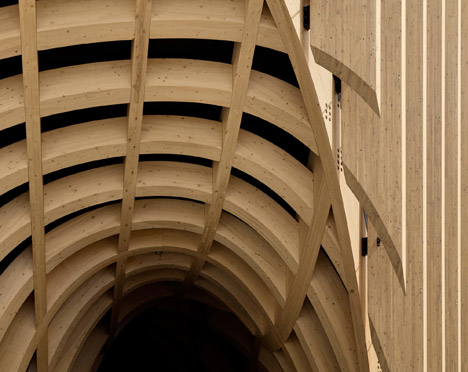
The rest of the interior, planned by exhibition designer Adeline Rispal, was intended to resemble a typical French covered market.
Exhibition stands sit alongside real service counters, while chefs serve up regional specialities from spaces known as the "vaults of plenty".
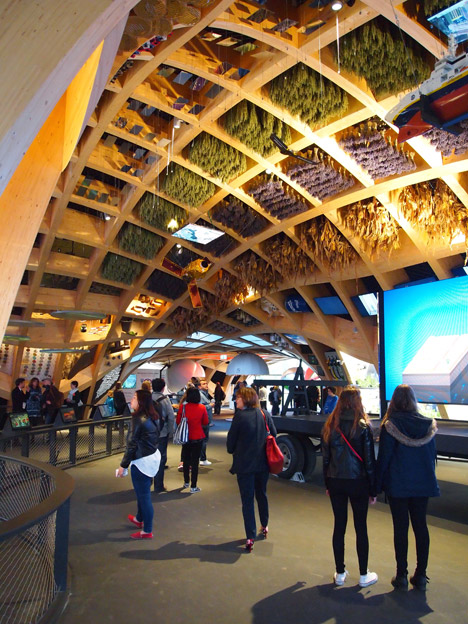
A mezzanine accommodates offices and VIP event spaces, while the uppermost level houses a restaurant, expected to serve vegetables grown on site using hydroponic processes and aromatic herbs planted on the terrace.
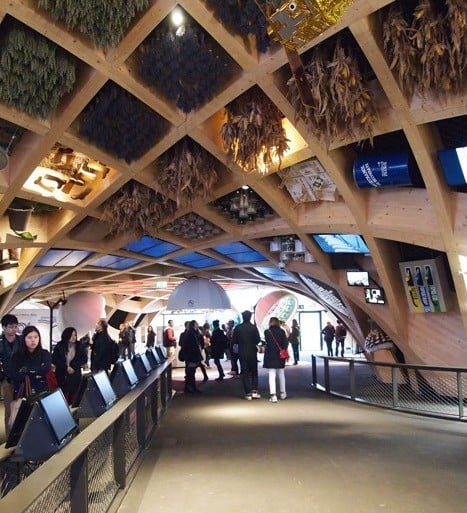
"The pavilion is granary and barn, cathedral and beehive, innovation lab and experimental hub, land of discovery and classroom all rolled into one," added the team.
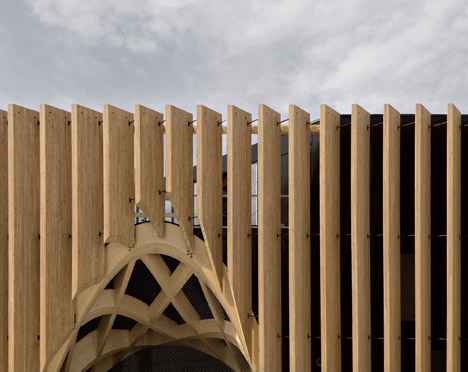
Lighting design studio Licht Kunst Licht worked with Italian brand iGuzzini to create the building's illumination, which includes a choreographed sequence of coloured panels at the entrance.
Photography is by Andrea Bosio, unless otherwise stated.
Project credits:
Client: FranceAgriMer
Architects: XTU – Anouk Legendre, Nicolas Desmazières
Project manager: Mathias Lukacs
Team: Nicolas Senemaud, Stefania Maccagnan, Gaëlle Le Borgne
Partner architects: Atelien Architecture
Exhibition designers: Studio Adeline Rispal
Multimedia: Innovision
Lighting designers: Licht Kunst Licht
Lighting products: iGuzzini
Engineering: Grontmij
Environmental technology and engineering: Oasiis
Landscapers: Agence Laverne Paysagistes
Sound designers: Viasonora
Kitchen designers: BECP
Graphic designers: Chevalvert
Cultural engineering: Lordculture