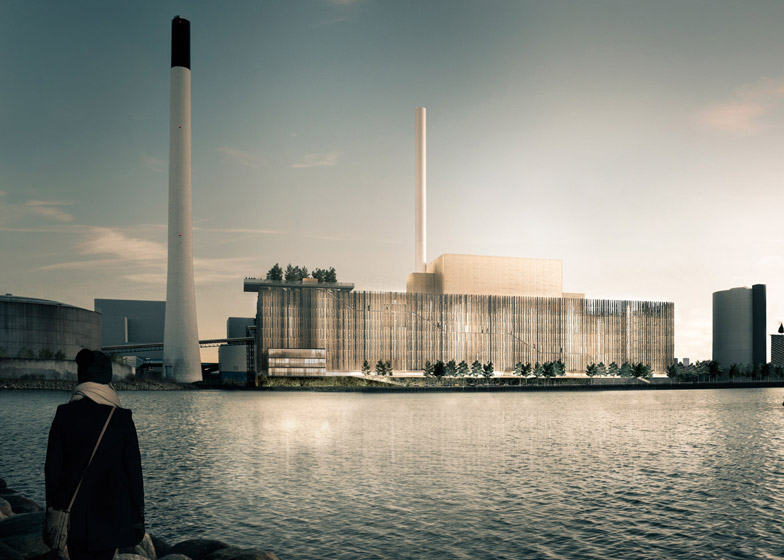Danish firm Gottlieb Paludan Architects has seen off competition from BIG, Henning Larsen Architects and 3XN to win a project designing a new biomass-fired heating and energy plant in Copenhagen.
Construction of the BIO4 unit forms part of a plan by the Danish capital to become the world's first zero-carbon city by 2025 – a project that also includes BIG's Amager Bakke Waste-to-Energy Plant, new wind farms and the now five-year-old Adelgade cooling plant.
The BIO4 unit will be located at the Amagerværket power station, where it will be visible from both the historic Kastellet fortress and the Copenhagen Opera House. As such, the brief was to develop a building that could become a landmark.
Gottlieb Paludan Architects envisions a structure clad with tree trunks and featuring a golden dome that will rise above the surrounding rooftops. Inside, it will accommodate a combined heat and power (CHP) plant fuelled by biological waste such as wood chips.
"The recurrent theme in our proposal is the forest as a place and a source of CO2-neutral biofuel," said architect and studio co-founder Jesper Gottlieb.
"We develop the forest theme in the design of the facade by hanging tree trunks, which create surprising aesthetic and spatial experiences both from afar and close up," he explained. "The trunks' lifetime is more than 30 years, and if the trunks are worn out before the phasing out of the power plant, the trunks will be grinded to wood chips and fired into the plant's furnaces."
The addition of golden metal behind the facade is expected to transform the industrial structure into a beacon for sustainable heat production. According to Gottlieb, it will also "reinforce the natural glow of the forest".
"The top of the boiler house, which is visible above the trunk facade, will be covered in golden-coloured cassettes that will reflect the light, creating a new distinct dome on the Copenhagen skyline," said the architect.
A staircase visible behind the tree-trunk facade will lead visitors up to a plant-covered viewing platform, where they will be able to learn more about sustainable energy use and production.
The 46-metre-high structure is expected to be completed by 2020. The project will also include the addition of offices, laboratories, workshops and staff facilities, as well as a green-focused masterplan for the plant.
Gottlieb Paludan Architects – which specialises in buildings for the energy sector – was one of five firms shortlisted for the project, alongside BIG, Henning Larsen Architects, 3XN and KHR Architects.
The firm recently renovated a series of industrial buildings in Copenhagen, while BIG is currently working on both a recycling centre for the city and the Amager Bakke plant – a combined power plant and ski slope that blows smoke rings.
Other sustainable building projects undertaken in the city in recent years include a soil treatment centre, a sewage pumping station and a multi-storey car park covered in plants.

