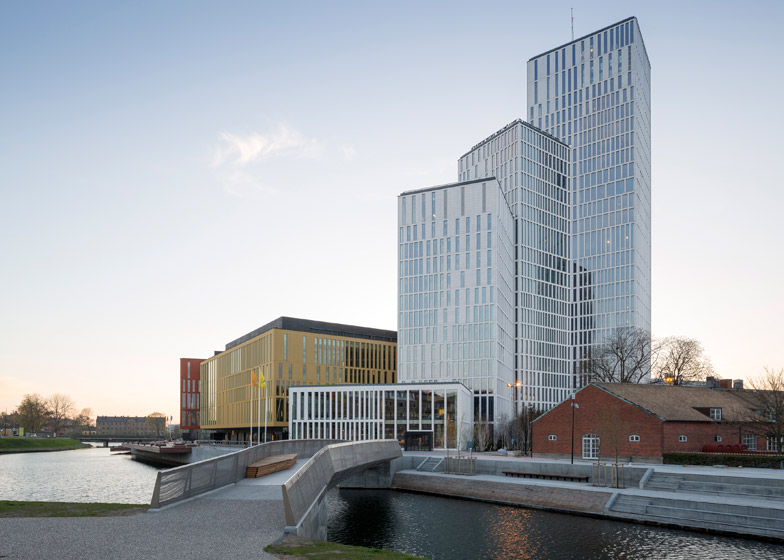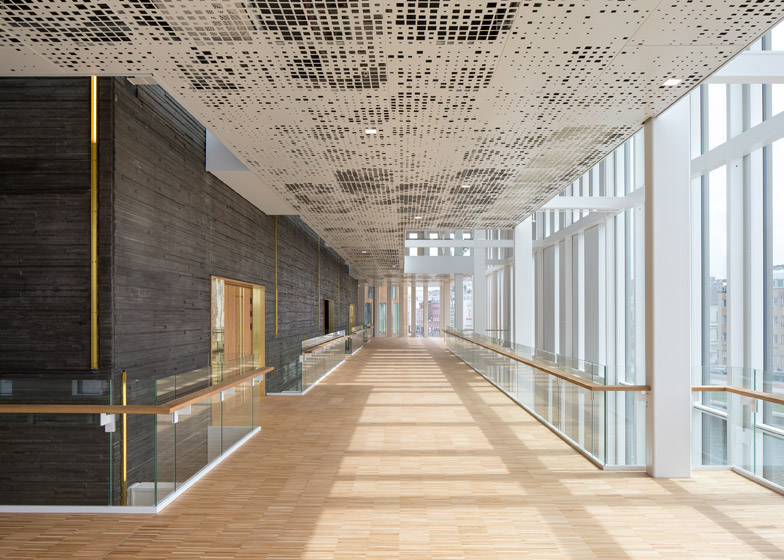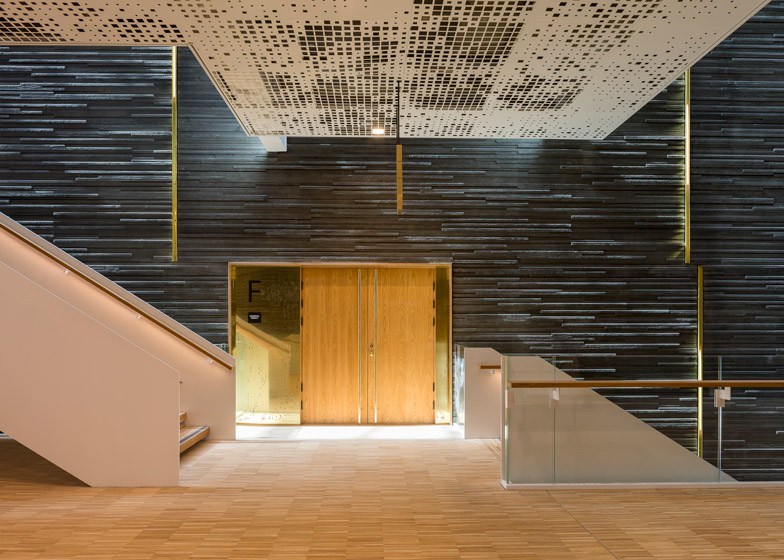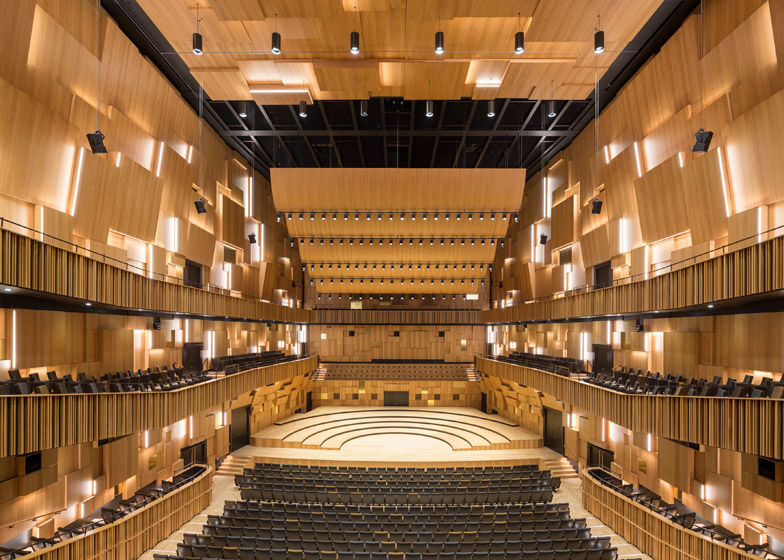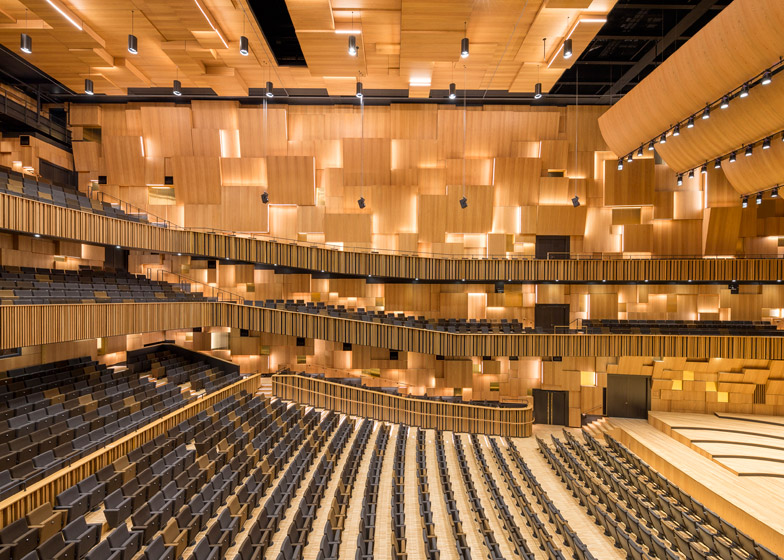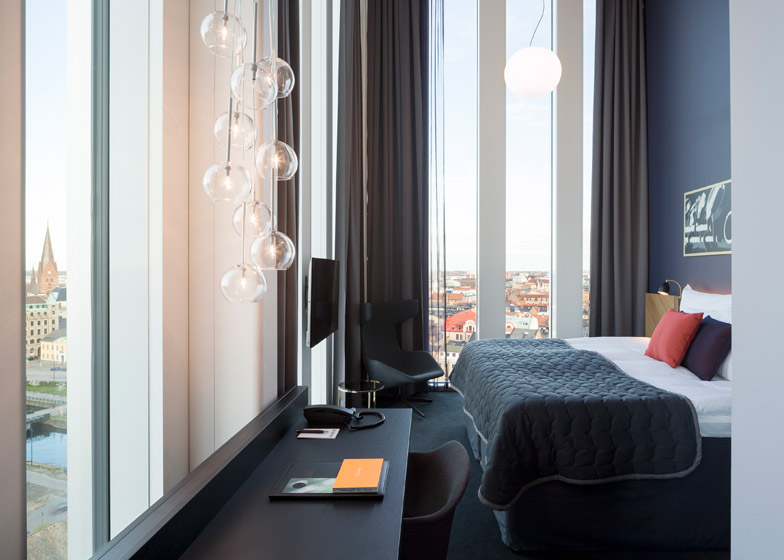Scandinavian firm Schmidt Hammer Lassen has completed a canal-side cultural complex in Malmö, Sweden, featuring a 1,600-seat concert hall, a conference centre and a trio of hotel towers (+ slideshow).
Located on Universitetsholmen, an island to the north-east of Malmö's centre, the Malmö Live complex covers 54,000-square-metres.
Schmidt Hammer Lassen Architects planned the layout of the complex around the idea of a "small city". Although all of the facilities form a single building, they appear as a cluster of different forms.
"We have broken the building mass down into smaller entities that interact with the context," explained architect and senior partner Kristian Ahlmark."The clearly defined volumes also create a hierarchy in the way in which the building is perceived."
Each block is either square or rectangular in plan, but they all have different heights and orientations, intended to match up with existing buildings in the vicinity.
The concert hall sits at the western end of the site, while the congress centre sits in the middle and the four blocks that make up the hotel run along the eastern boundary.
Glazed tiles were applied to the facades of all three facilities, but the colouring varies between white, gold and reddish brown. Windows also match, although they vary in scale and proportion.
"The idea was to create a 'house of the city' incorporating the architectonic expressions of Malmö to develop a building that will contribute to existing urban life," explained Ahlmark. "The context inspired our choice of materials and colours as well as the various sizes of the building's areas, yet the building design itself points to the future."
A section of glazing along the northern facade marks Malmö Live's primary entrance, while the hotel has a separate entrance alongside. Visitors can also enter via several doors along the southern facade, which lines up with the canal promenade.
"Qualitative and differentiated spaces are created around the building in conjunction with the surrounding buildings," added Ahlmark.
"These spaces include a common space for skating or watching football on a big screen, a green park path, a new promenade along the canal to the south and two large wooden decks that connect the water and the building," he said.
The building's internal layout draws influence from medieval cities and their mix of narrow streets and generous plazas. This is most prevalent in the entrance lobby, where larger gathering places are interspersed with smaller recesses.
Unlike the exterior, a mixture of materials was used for the interior spaces, including rough black concrete, stone, wood and brass.
This palette changes in the concert hall, which is finished in oak and brass. According to Ahlmark, the aim was to achieve "an absolutely world-class sound and a room with a musicality that works with the music, like sitting inside an instrument".
"The result is a composition of cubic elements," he said. "Each surface has a function, angle and size that supports the acoustics. Light is integrated into the walls so the mood can be changed depending on what is being performed in the hall."
The concert and congress structures are both five storeys high. The hotel elements are significantly taller, with the largest containing 25 storeys.
There are a total of 444 rooms inside three of the blocks, along with a spa, a gym, two restaurants, a cafe and a top-floor bar. The fourth block contains the lobby.
The first sections of Malmö Live opened to the public on 2 May, while the concert hall will open in August. Construction is also underway on 27,000 square metres of housing and offices, which form part of the same development.
Photography is by Adam Mørk.
Project credits:
Clients: City of Malmö, Skanska Sverige
Architect: Schmidt Hammer Lassen Architects
Landscape architect: SLA
Contractor: Skanska Sverige
Other collaborators: Akustikon

