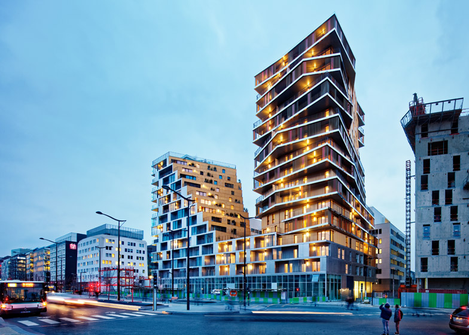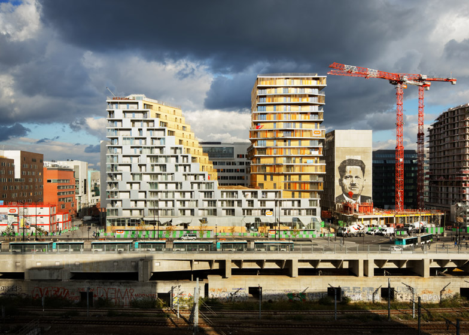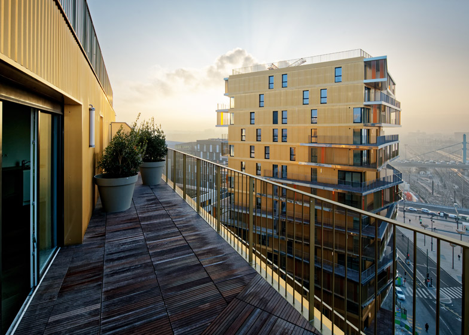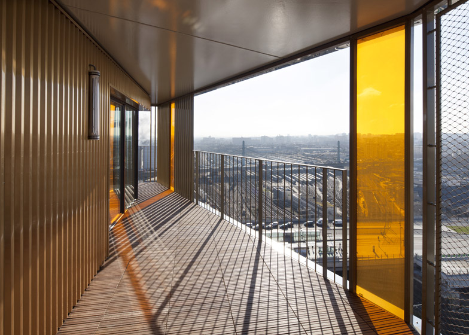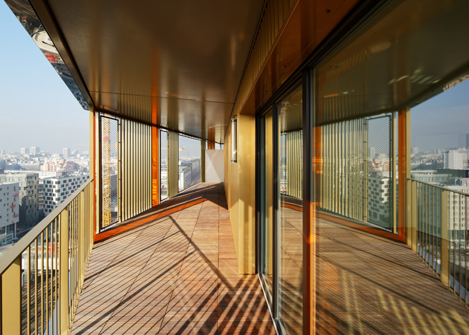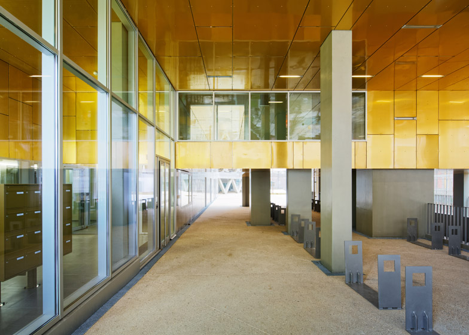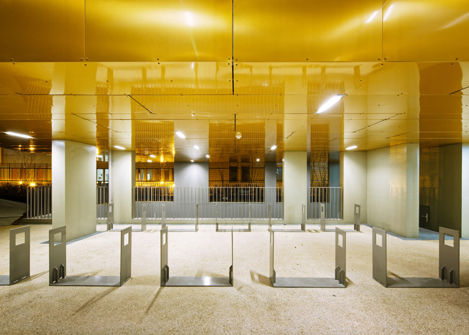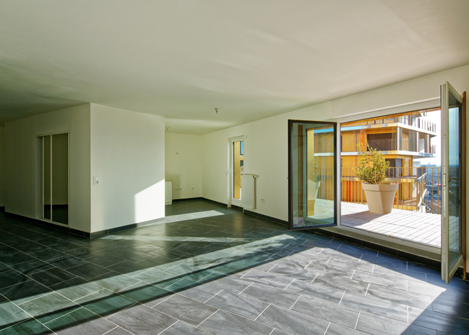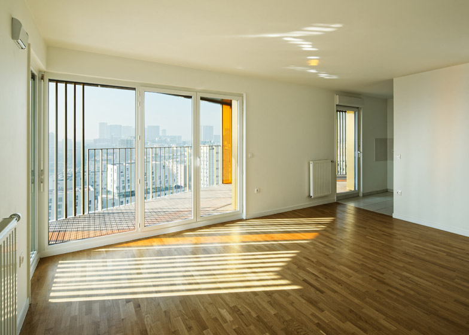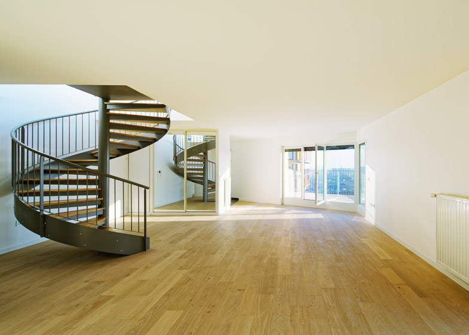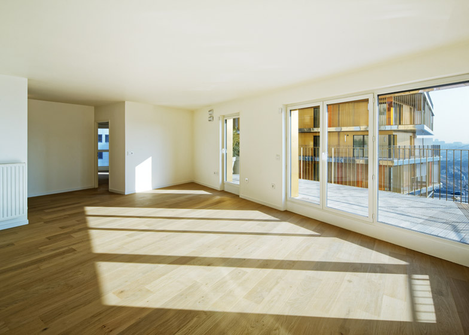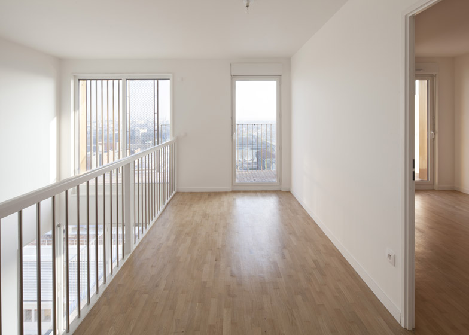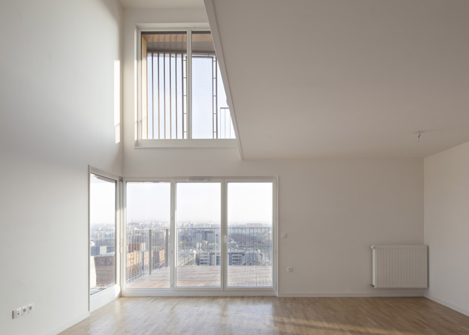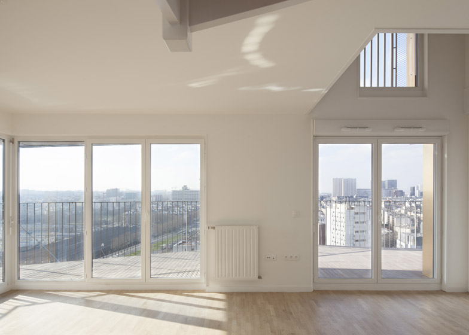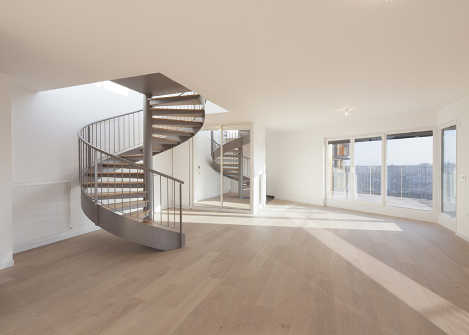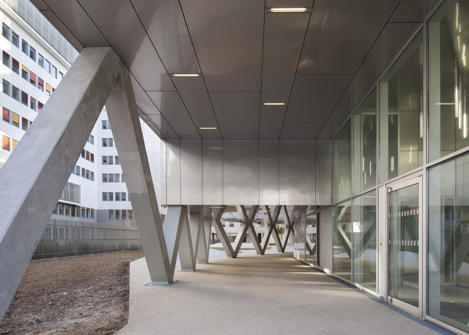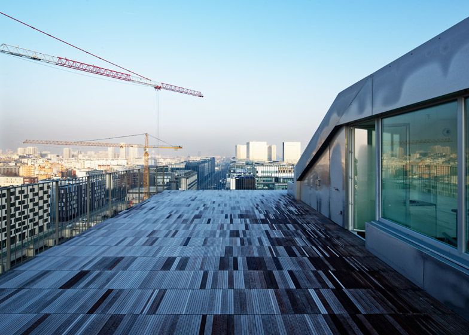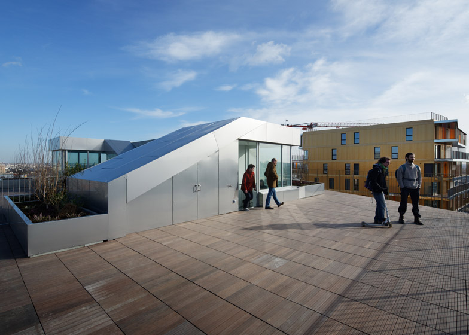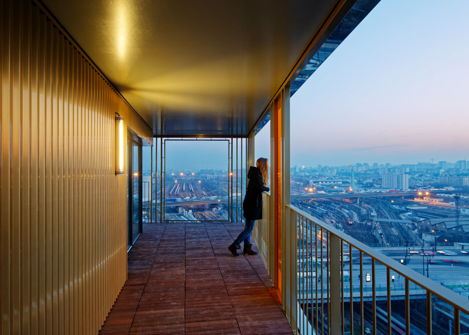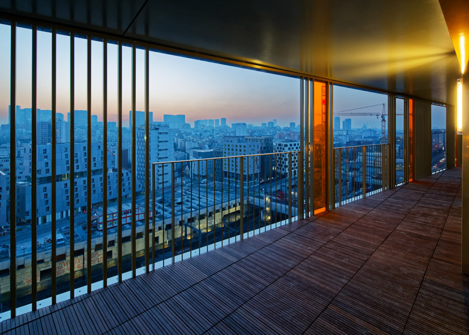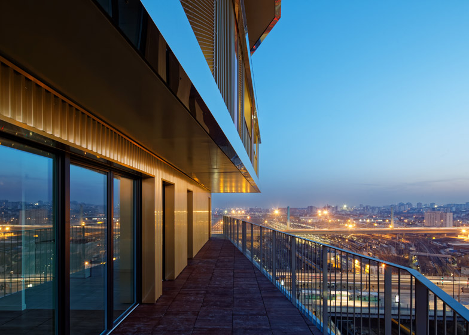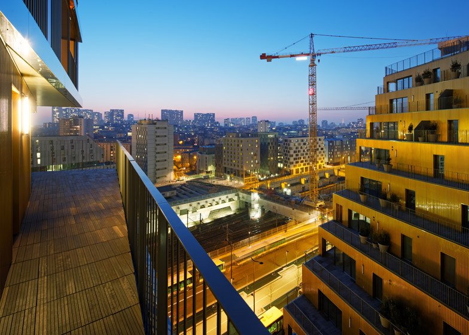These two metal-clad towers featuring stepped forms and angular balconies were designed to prove that, after years of skyscraper restrictions in Paris, height is no longer taboo (+ slideshow).
The 50-metre-high housing scheme was completed by Paris-based architects Hamonic + Masson & Associés and Nice studio Comte Vollenweider Architectes, and claims to be the tallest residential structure completed in the French capital since the 1970s.
Its construction follows a change in Parisian planning law, which now allows for new buildings above 37 metres in height for the first time in over 40 years.
An amendment to the restriction at the end of 2011 now permits the construction of residential towers measuring up to 50 metres and office blocks up to 180 metres.
"The change in regulations is a historic moment for the city," said the architects. "Paris is cautiously allowing tall buildings back into the city."
Situated on Avenue de France on Paris' Left Bank, the project contains almost 200 new homes – 96 private apartments and 92 social housing units – as well as shops and a car park contained in the base of the building.
"The Avenue de France is very rigid; there are lots of offices and shops and very few housing projects," added the team.
"What's more, all the units are very uniform in size and in height. We therefore wanted to avoid this homogeneity and formality and inject a breath of fresh air to the area."
The complex comprises two towers that rise from opposite ends of a five-storey podium. One has a stepped profile that measures 37 metres in height, while the other is a stacked block made up of rotated floors measuring 50 metres tall.
The entire structure is made from concrete, but the outer walls are clad in panels of golden and silver corrugated aluminium panels.
"The facade on the avenue is clad in silver aluminium, mirroring the neutrality and coldness of the other structures located on the avenue," said the designers, "whereas the golden hues of the cladding on the tiered balconies and the 50-metre-tall structure introduce warmth and variation."
"The terraces spiral upwards, catching the light at every angle, adding to the allure of this tiered tower, whilst leaving an impression of progressive transformation," they added. "Living up high gives a sense of privilege: the view, the light and the sunshine."
Walkways and balconies overlooking the city provide outdoor dining and socialising spaces. Tall panels of yellow and orange glazing set into the balustrades cast slices of golden light onto the decking.
"This project is not a high-rise, but embodies a shift in attitude, and this gradual increase marks a willingness to reconsider the potential of height and will change the city landscape little by little," said the architects.
"It doesn't scare people, but is rather an example and a signal to the city of Paris that height is no longer taboo."
"The project is pedagogical, demonstrating that height can be seen as a planning tool, injecting density into certain areas and allowing others to be left as they are," they added.
Photography is by Takuji Shimmura unless stated otherwise.
Project credits:
Architects: Hamonic + Masson & Associés and Comte Vollenweider Architectes
Client: Bouygues Immobilier
Engineering and quantity surveying : Sibat
Urban planner: Ateliers Yves Lion
Urban projects developer: Sémapa
General Contractor: Bouygues Bâtiment Habitat résidentiel

