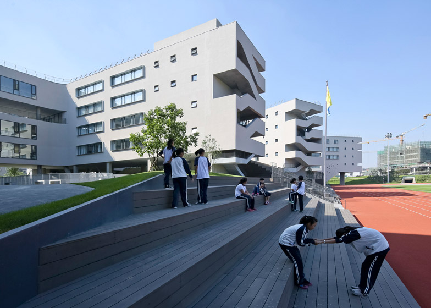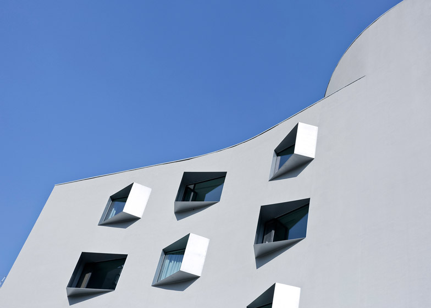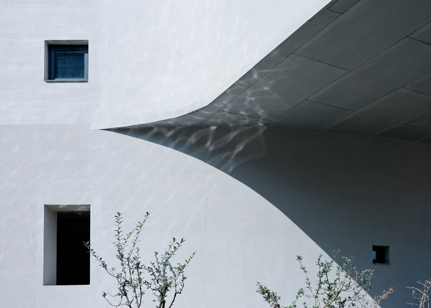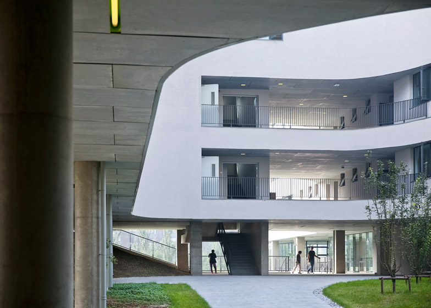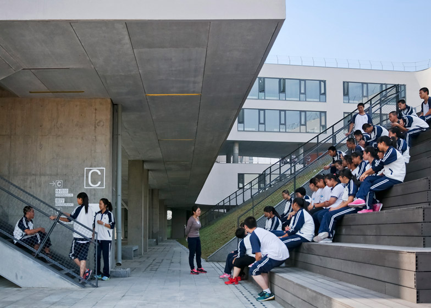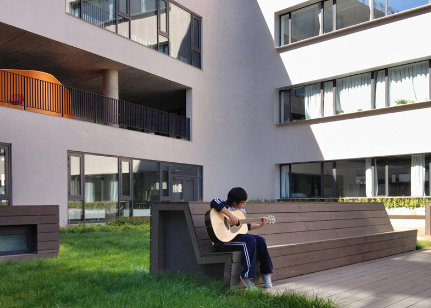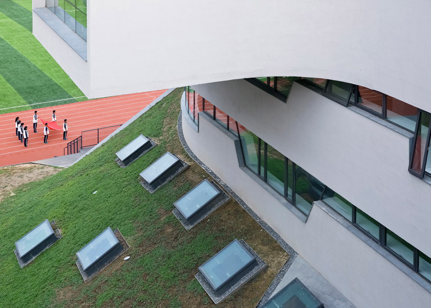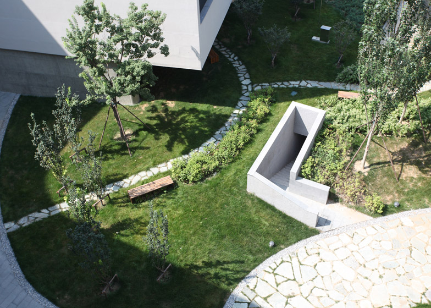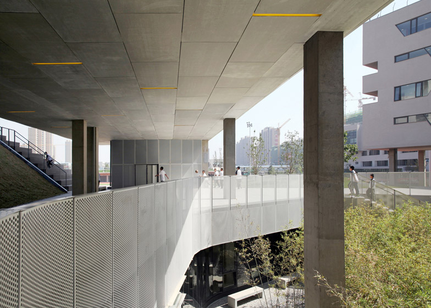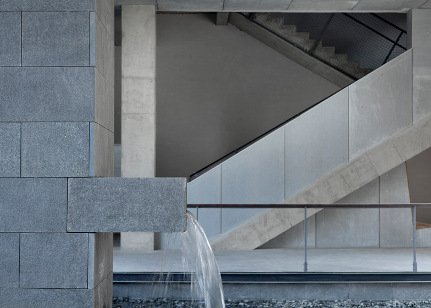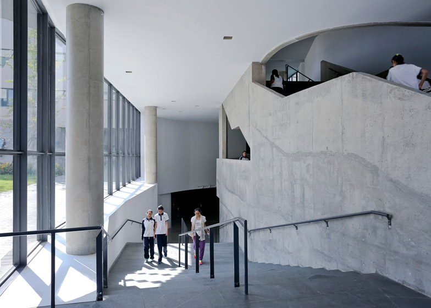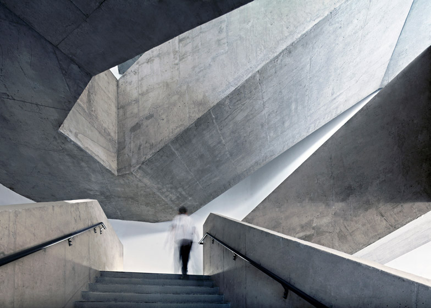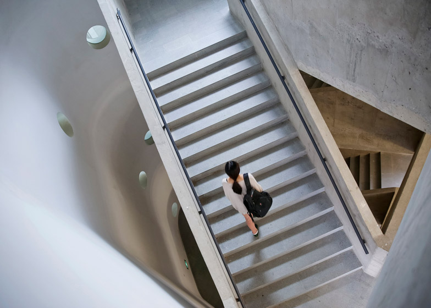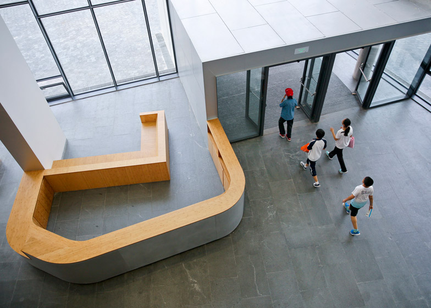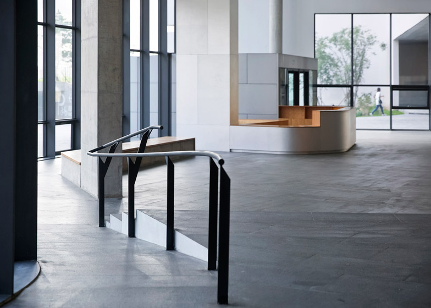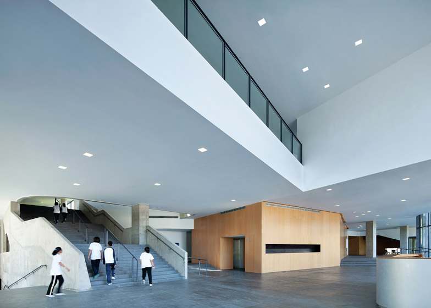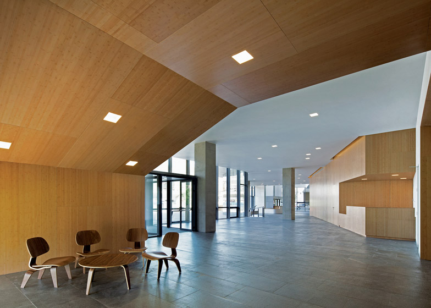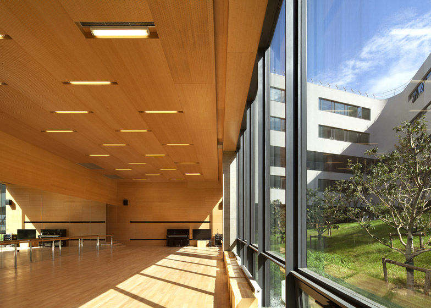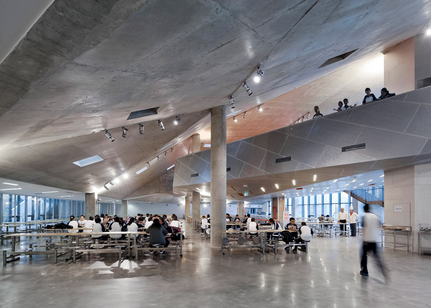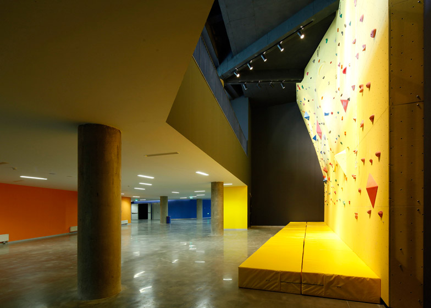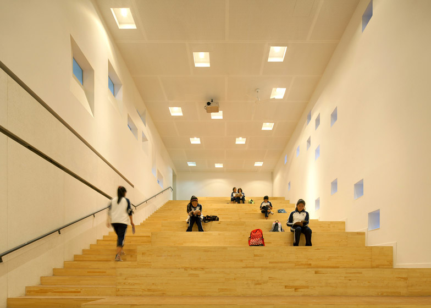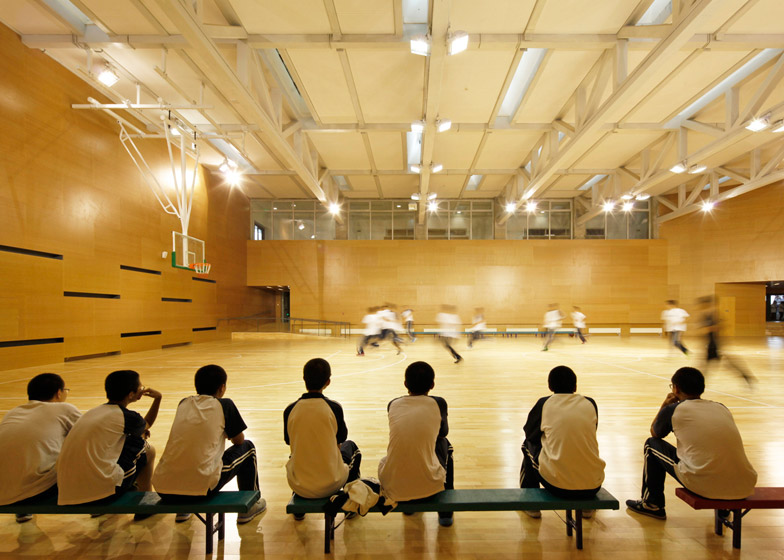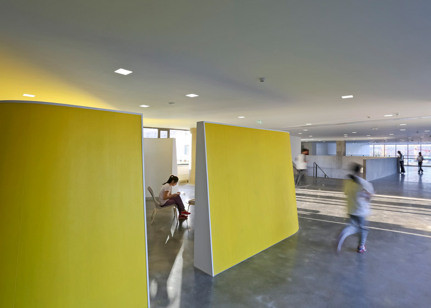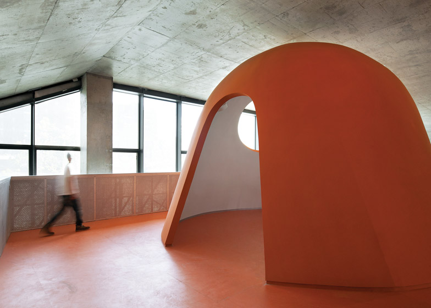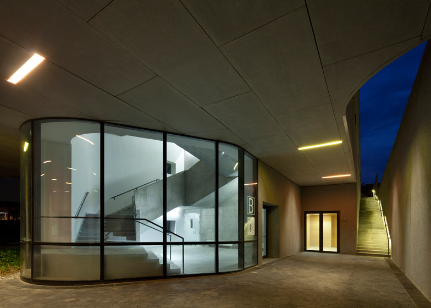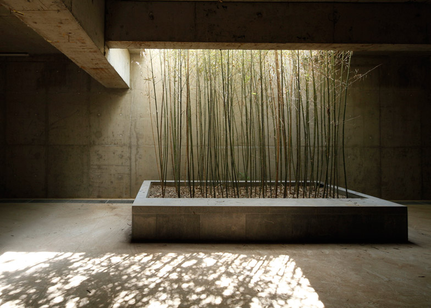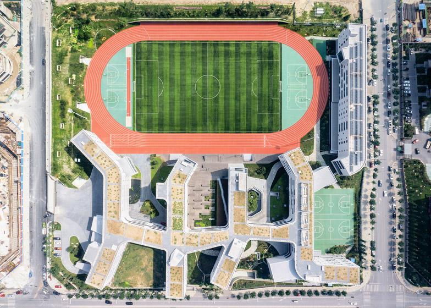Gardens are slotted into gaps between the wings of this Beijing school by Open Architecture, and extend over mounds containing a subterranean swimming pool and an auditorium (+ slideshow).
The Garden School – one of the nominees for this year's Designs of the Year awards – is located in the Changyang area of the Chinese capital's Fangshan District and was designed by local firm Open Architecture as a branch of the Beijing No.4 High School.
One of the key objectives of the local authorities was to provide students with a more natural and open-air setting than is typical of conventional inner-city schools, despite the limited dimensions of the site.
These criteria informed the decision to accommodate some of the building's larger communal facilities – including the canteen, auditorium, gymnasium and swimming pool – below ground and allow the gardens to extend over their rooftops.
The turfed mounds slope upwards to meet the upper portion of the building, which contains classrooms, laboratories, dormitories and offices.
"The juxtaposition of the resultant upper and lower building, connected at the middle-ground in various ways, is as much an interesting spatial strategy as a signifier of the relationship between formal and informal educational spaces in the new school," stated the architects.
The shapes of the mounds were determined by the height requirements of their varying programmes. Spaces created on top include a poetry garden, a theatre garden and a bamboo garden.
Sections of the building visible above ground are organised around a central axis. Branches extend out on on either side, accommodating the teaching and administration spaces.
This arrangement provides a variety of interconnected teaching and activity areas.
"Unlike a typical campus with hierarchical spatial organisation and often clear axis to organise more or less symmetrical movements, this new school is free-form and meant to have multiple centres that can be accessed in any possible sequences," the architects added.
A corridor running along the building's spine expands outwards at various points to accommodate the swell in student numbers as they move between classes, and to incorporate small breakout spaces.
In places, the building's facade bulges outwards to form cantilevered sections that accommodate various functions, including an exhibition room.
Each of the branches culminates in a stair with an open bannister, forming a meandering gash in its surface.
Rooflights inserted into the banks of the mounds and lightwells that extend down to the basement level provide natural light to the underground rooms.
The materials applied internally reflect the relationship of the spaces to the outdoors, with large windows overlooking gardens in the upper storeys, while the subterranean canteen features a cave-like faceted concrete ceiling.
A rooftop garden that stretches across the whole of the irregular building contains separate plots for each of the school's 36 classes.
Garden School is shortlisted in the architecture category for Designs of the Year, an annual prize organised by London's Design Museum. The category also features a mosque in Istanbul which is set into a sloping site and covered with grass and shallow ponds.
Project credits:
Design firm: OPEN Architecture
Principal-in-charge: Li Hu, Huang Wenjing
Project team: Daijiro Nakayama, Ye Qing, Zhang Hao, Zhou Tingting, Thomas Batzenschlager, Zhang Chang, Jotte Seghers, Wang Yifan, Li Qiang, Ge Ruishi, Xue Wencan, Brendan Whitsitt, Ami Kito, Tao Wei, Simina Cuc, Zhao Yao, Chen Xiaoting, Cynthia Yurou Cui, Tang Wei;
Competition team: Yu Qingbo, Felipe Escudero, Julia Mok, Lu Chen, Scott Craven
Local design institute: Beijing Institute of Architectural Design
Sustainability consultant: School of Architecture, Tsinghua University
Curtain Wall consultant: Inhabit Group
Lighting consultant: Lighting Design Partnership International
Acoustics consultant: Clocell
Structure consultant: CABR Technology
Signage design: Beijing Trycool Design
Interior CD firm: CHOICE Design
Landscape CD firm: MILAND Design
General contractor: Zhongxing Construction
Interior contractor: Jiangsu Construction Engineering Group, Jin Longteng Decoration
Curtain wall contractor: Shenzhen Sanxin Curtain Wall engineering
Landscape contractor: Beijing Changjian Yancheng Construction & Engineering


