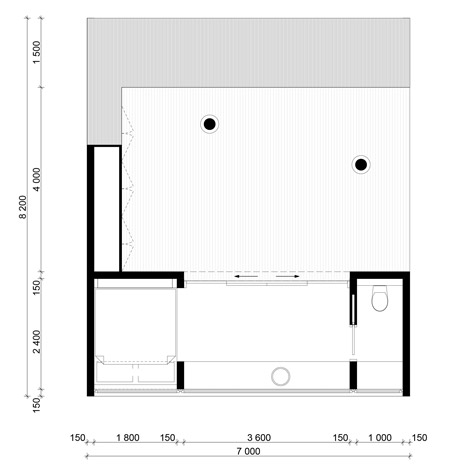Tiny wedge-shaped cabin by Todd Saunders has a terrace puncturing its middle
This wedge-shaped cabin, installed by architect Todd Saunders in the garden of a Norwegian home, appears to have had a chunk cut away from its middle to create a garden terrace (+ slideshow).
Named Slice, the 15-square-metre cabin has a sloping roof line that tapers down to a point, giving it the appearance of a slice of cake or cheese – hence the name.
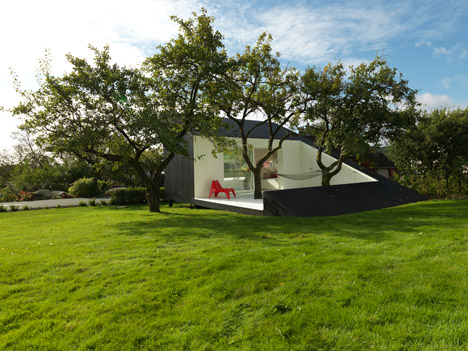
The small building was designed to provide a sun room and guest accommodation for a property in Slåttevik, a rural area in southern Norway.
Canadian architect Todd Saunders, founder of Norwegian studio Saunders Architecture, said he came up with unusual form while investigating ways to integrate the terrace into the structure.
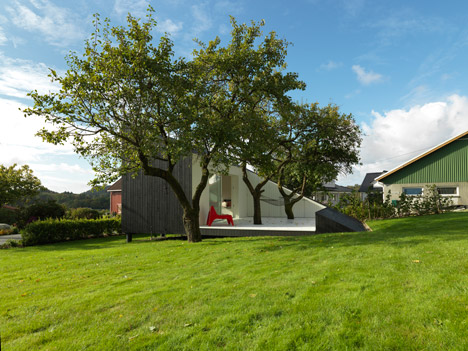
"We wanted to have the deck as a part of the whole structure and eventually have the house and deck look like one piece," Saunders told Dezeen."When we tilted the roof and then made a courtyard wall around, it all started falling into one piece."
"This one simple form expressed the combination of the house, courtyard walls, and deck extremely well," he added.
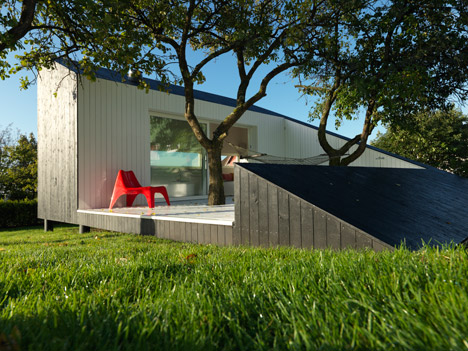
An L-shaped windbreak – formed from the sloping wall and the wall of the guest room – shelters the terrace, while windows have been arranged to allow views right through the building.
The trunks of two plum trees rise through cut-outs in the white decking. A hammock is strung between the lower branches, while the foliage of another tree nearby provides additional shade for the terrace.
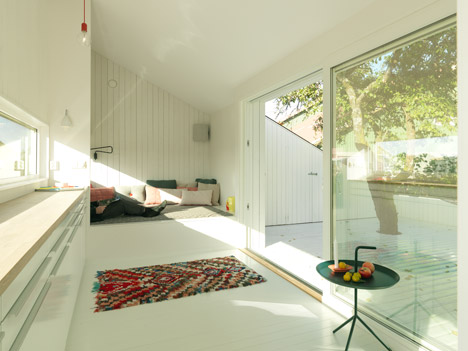
"The trees have always been there," said Saunders.
"Often architects break too many eggs when building, but we have a different approach and would like to conserve nature. And, we feel like this little garden house integrates into the surrounding better with the trees as a part of the architecture."
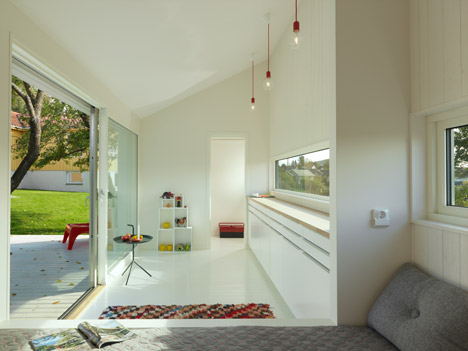
The house is both clad and lined in planks of locally sourced timber – a Scandinavian tradition Saunders wanted to continue. While the exterior of the structure is covered in blackened wood, the terrace and interior space are white.
This shading is intended to add to the illusion of a slice. "The exterior is rough, while the white interior is more soft and warm," explained the architect.
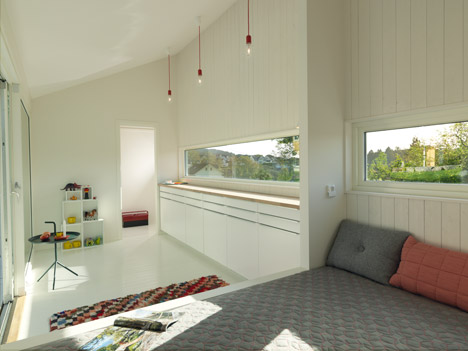
Glazed doors slide from the terrace into the guest room, which features a sloping ceiling defined by the angle of the roof.
A daybed is built into a nook at one end of a long wooden counter that runs along the back wall of the space.
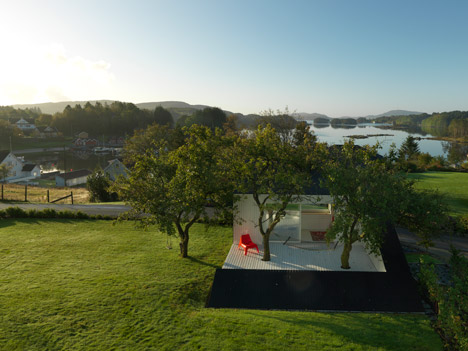
A long panoramic window oriented towards the coastline runs directly above the counter, and continues into both the nook and a toilet contained at the opposite end of the space.
Photography is by Bent René Synnevåg.
