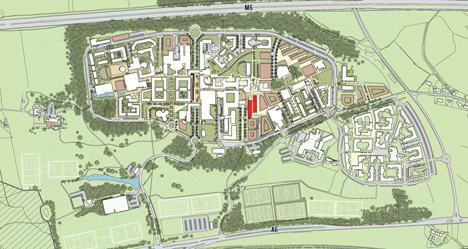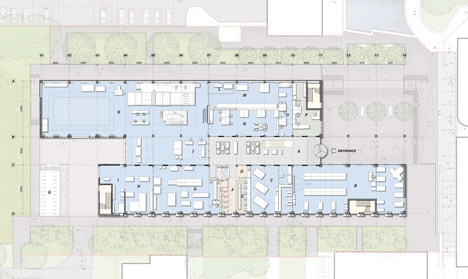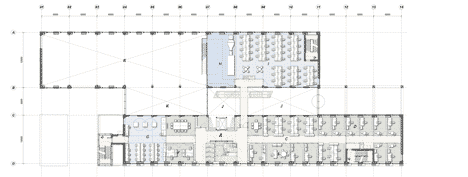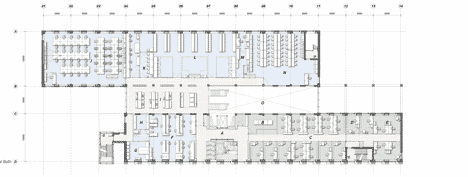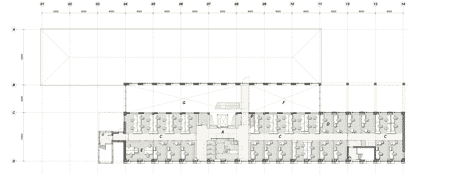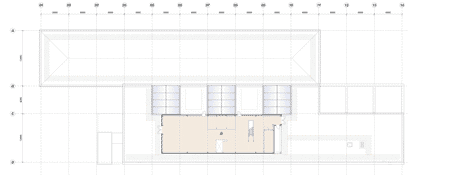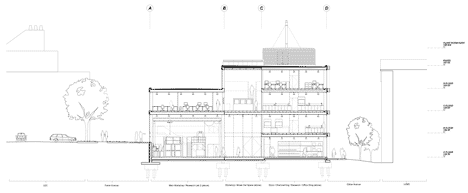Concrete columns frame the entrance to John McAslan's Lancaster University building
A four-storey concrete framework extends into a courtyard to mark the entrance to this new engineering faculty building designed by John McAslan + Partners for a university in northern England (+ slideshow).
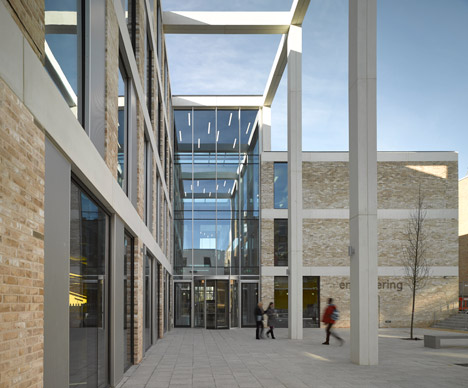
The building for Lancaster University's School of Engineering was designed by John McAslan + Partners to house teaching and research facilities including workshops, laboratories and offices for the department's existing faculty.
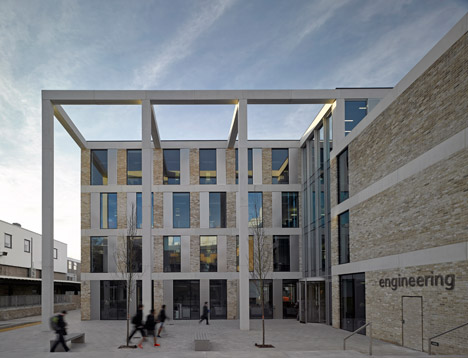
The facility is part of a masterplan for the redevelopment of the campus and is positioned on the site of a former sports centre. A key concern was to improve its engagement with the surrounding buildings.
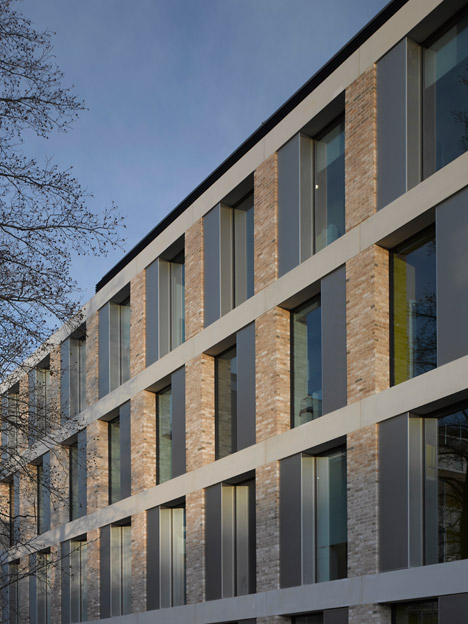
Two 60-metre-long rectangular wings are separated by a six-metre-wide atrium, and are offset to create the courtyard at the front of the building. Here, the architects continued the building's concrete portal frame beyond the walls to form a prominent entrance.
"The extruded form of the elevation provides an architectural rhythm to the 60-metre-long facade," said John McAslan + Partners.
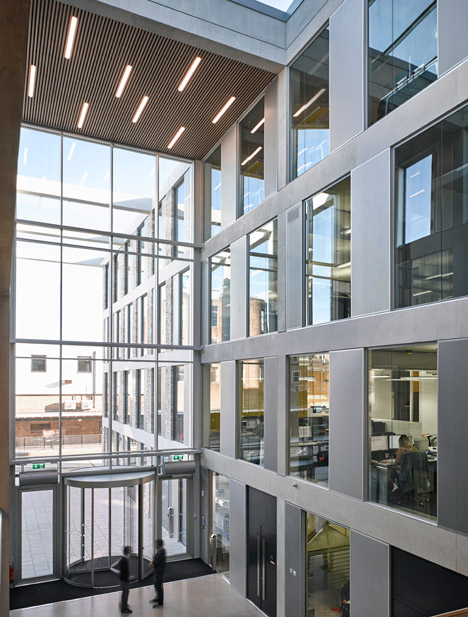
Framed by the columns, the atrium's east-facing facade is fully glazed and also features a glazed revolving door.
"Throughout the building natural light is maximised, no more so than in the central atrium where the roof lights, clerestory and ends bring light into the heart of the plan," explained the team.
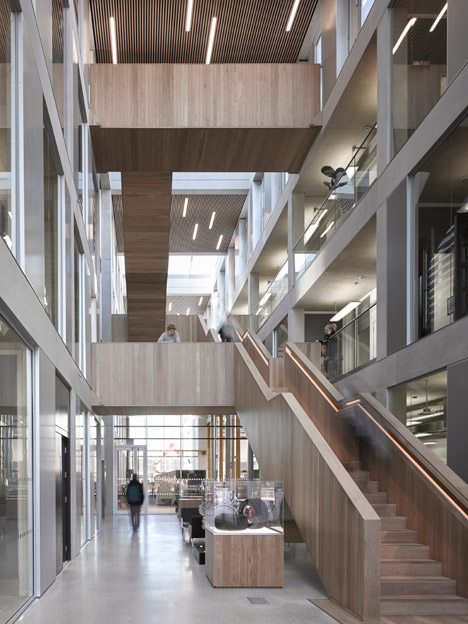
"The atrium is conceived as a collaborative space for informal interaction and discourse, whereby the interstitial volume becomes an opportunity for chance encounters afforded through a ribbon of stairs; routes and landings which connect at various locations to the academic wings either side," they added.
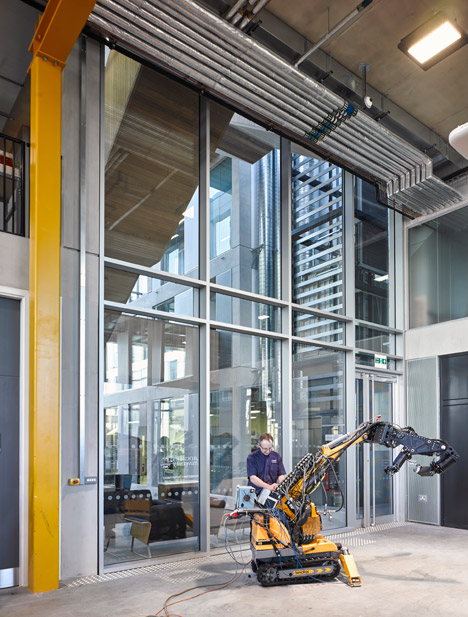
Materials reference the existing buildings on the campus, with concrete and brick dominating. The concrete framework is also left exposed, complementing the texture of the brick cladding.
Large expanses of glazing are framed by panels of finely perforated anodised aluminium, enhancing the sense of lightness. Concrete and glass can also be found inside the building.
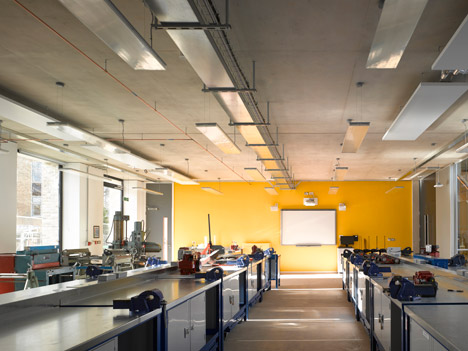
"Unlike its predecessor the building is heavily glazed and transparent," said the architects. "It celebrates its use and function and challenges the preconception of heavily enclosed workshop and lab spaces which are largely unseen."
"The same materials wrap both inside and out but subtly change according to context and orientation, so that the south elevation is deeply revealed whilst the north is almost flush."
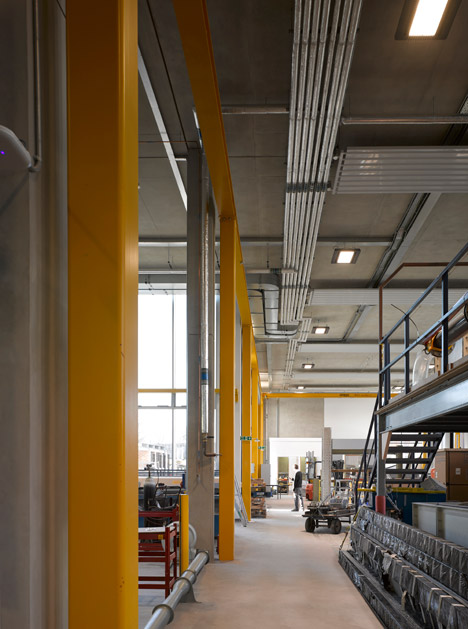
The horizontal lines of the concrete frame and the regular distribution of windows continues along the internal surfaces of the atrium, while concrete replaces brick on vertical cladding elements.
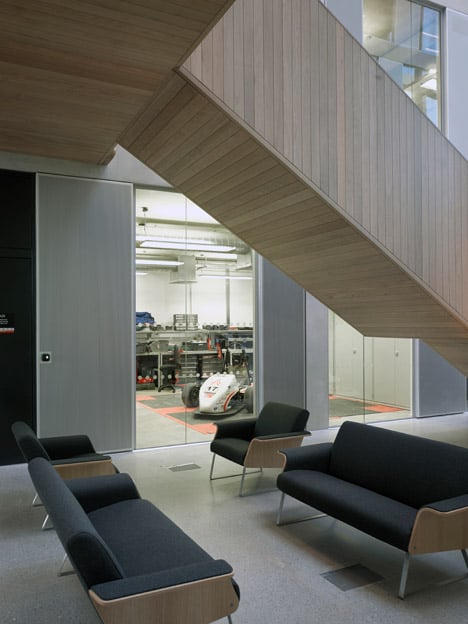
The main engineering workshops containing the heaviest machinery are situated on the ground floor of the two main wings and in an additional glazed space at the far end of the atrium. Smaller laboratories, teaching spaces and offices are accommodated on the upper storeys.
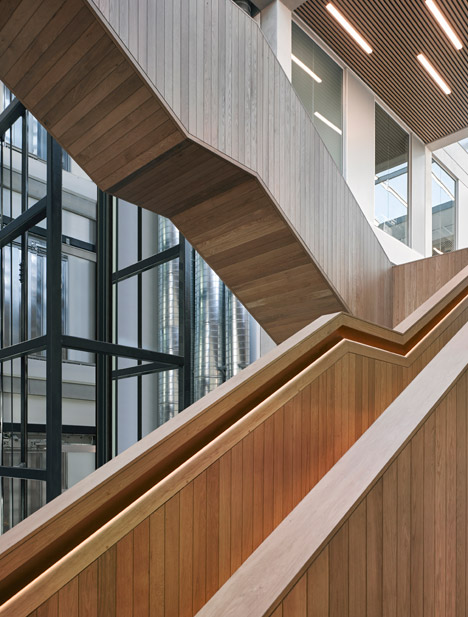
The atrium contains lounge seating as well as the main circulation. Staircases, bridges and landings offer opportunities for staff and students to interact informally as they navigate the building.
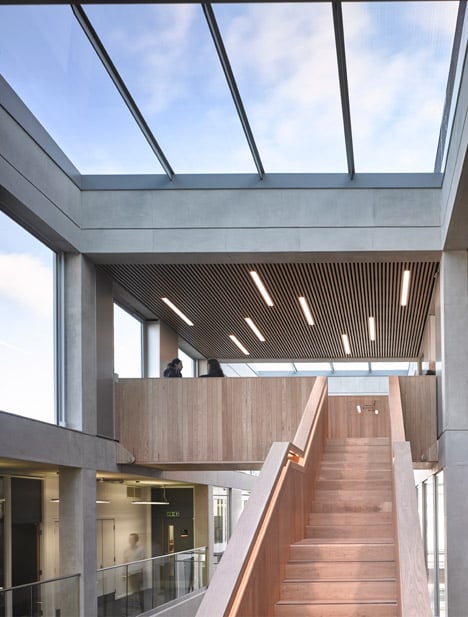
White oak used to line the stairs introduces a warm and tactile element to the otherwise function-led material palette. It can be seen ascending through the space towards a ceiling lined with timber battens that partly gives way to large skylights.
Photography is by Nick Guttridge.
