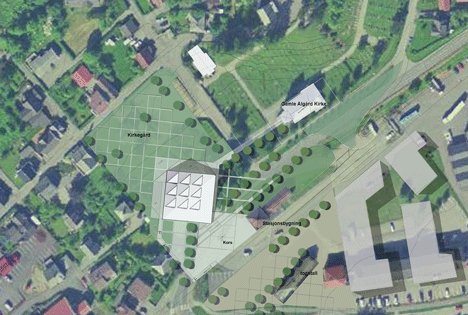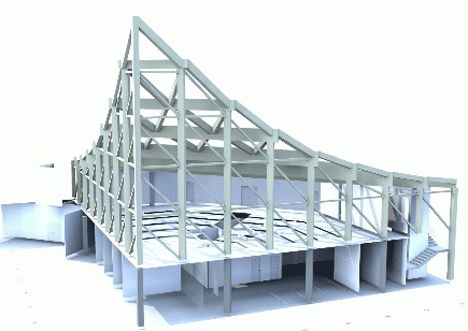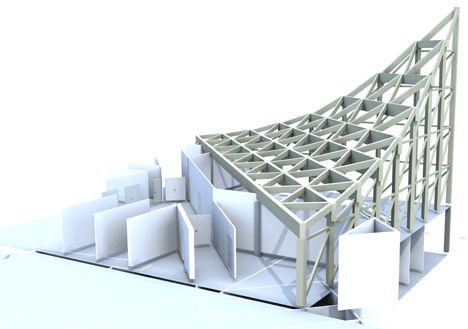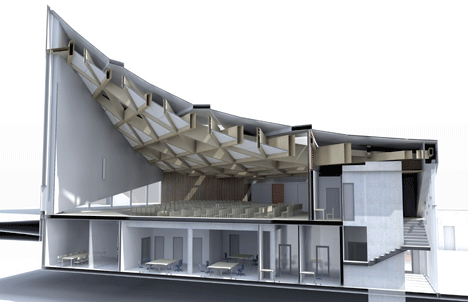Ålgård Church by Link Arkitektur features a concave vaulted roof
A dramatically scooped roofline creates a spiky steeple and a triangular entrance for this church in southern Norway by Link Arkitektur (+ slideshow).
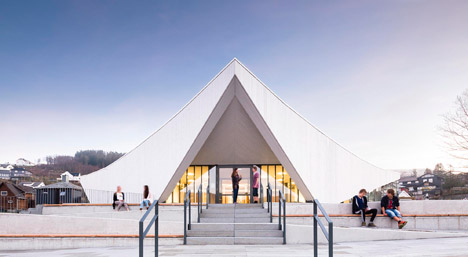
Norwegian studio Link Arkitektur designed the pale timber-clad church for a congregation in Ålgård, a coastal community based just outside the southern Norwegian city Stavanger.
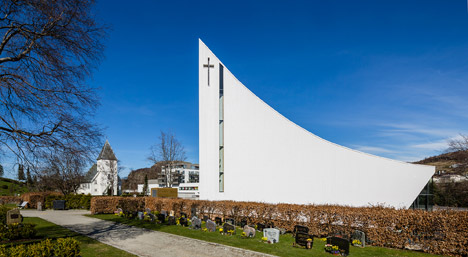
Two points of Ålgård Church's diamond-shaped roof plate peel upwards to create a hollow in the centre and two spikes that project into the sky over the pulpit and entrance – a form the architects describe as a "modern interpretation of a traditional church vault."
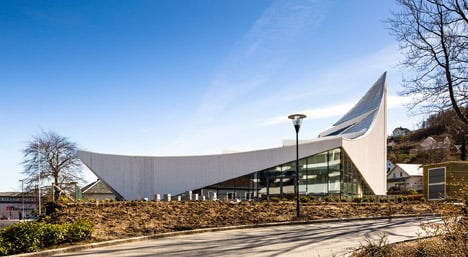
"One of the aims of the new church was to bring together as many functions as possible under one roof," explained the architects.
"Another requirement from the congregation was that the church should have an iconic character and a clear Christian style."
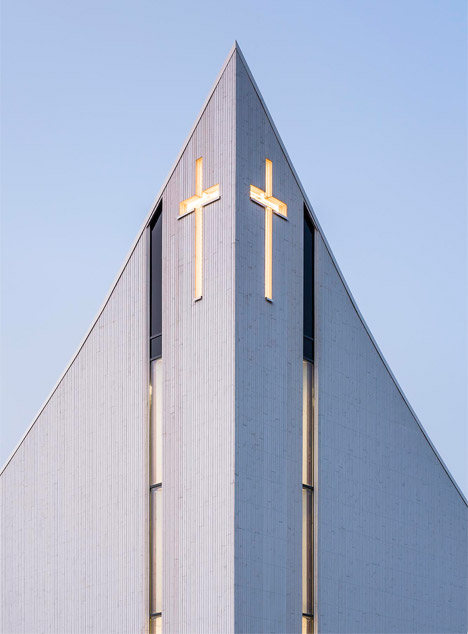
"This request was solved by the building's dynamic sculptural form, giving the appearance of a single expression evolving out of the landscape, extending towards the sky whilst mirroring the shape and slope of the surrounding terrain," they added.
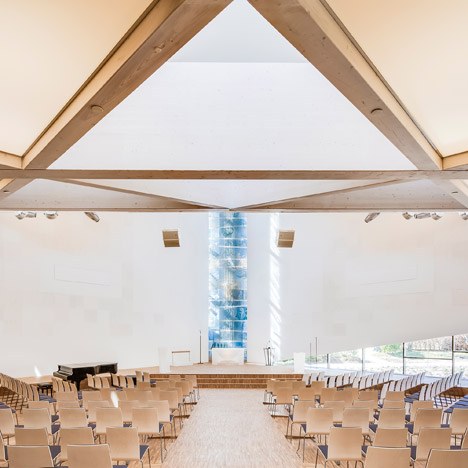
Laminated timber beams form a latticed pattern across the ceiling of the church. This structure is intended as a play on the framework used to support traditional convex vaults.
"The result is an optical refraction as seen in traditional dome vaults," said the team.
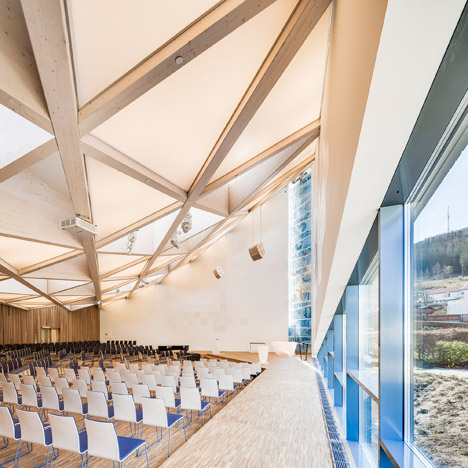
Nine triangular panels within the latticework lift upwards, appearing like spines from the exterior. Slivers of glass set into the open edges of the flaps create form angled skylights, while closed ceiling panels are fitted with LEDs.
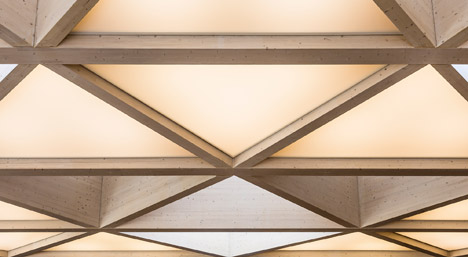
The main church hall, which features a patterned wooden floor, is flanked by two glazed walls. Banks of chairs are arranged to face a shallow stage where the pulpit and altar are positioned between two narrow glass columns.
A flight of stairs descends from the foyer to the classrooms, offices and a cafe located in the basement, which can also be accessed through an opening in the grass mound that frames the church's main entrance.
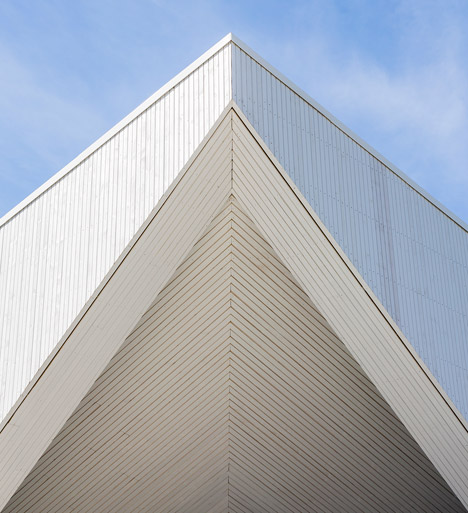
"By lowering the ground floor partially into the terrain, suitable space to accommodate the range of function rooms was generated, leaving the sacral space undisturbed on the upper floor," explained the designers.
A set of steps leading up to the church hall's triangular entrance also double as a terraced seating area.
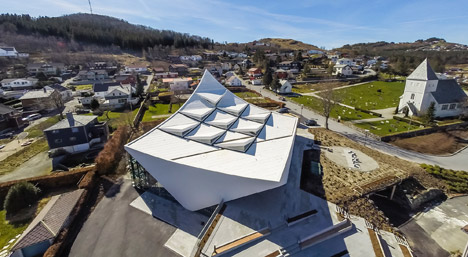
Gardens separate the building from nearby houses, while a cemetery and chapel are set on the other side of a driveway.
A patch of lawn in front of the steeple is designed to host community and sporting events and has space for a small viewing amphitheatre or stage.
Photography is by Hundven Clements.
