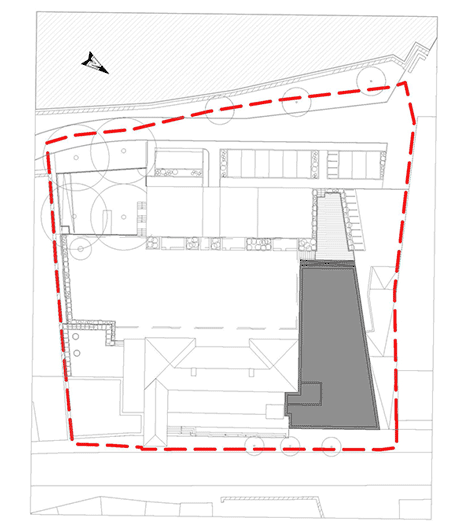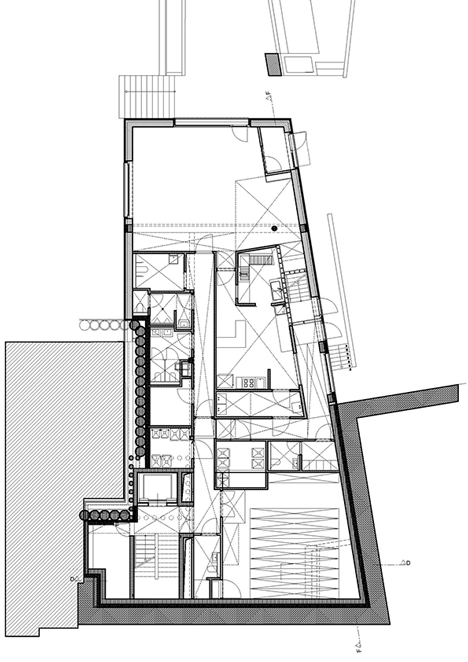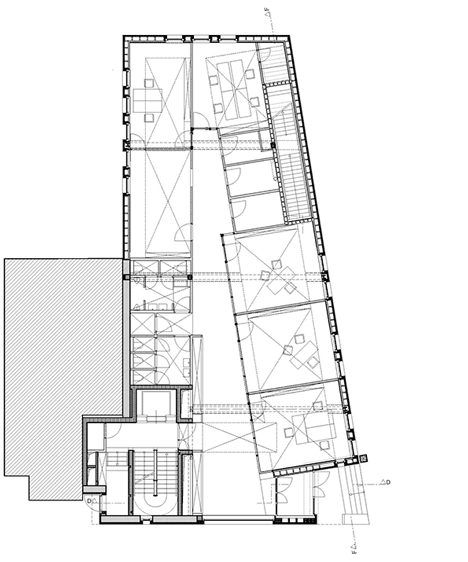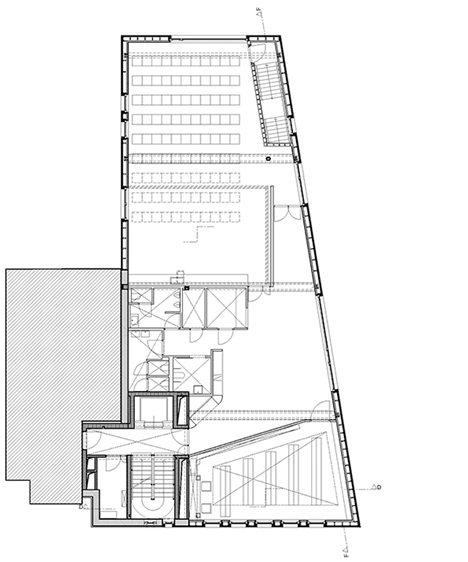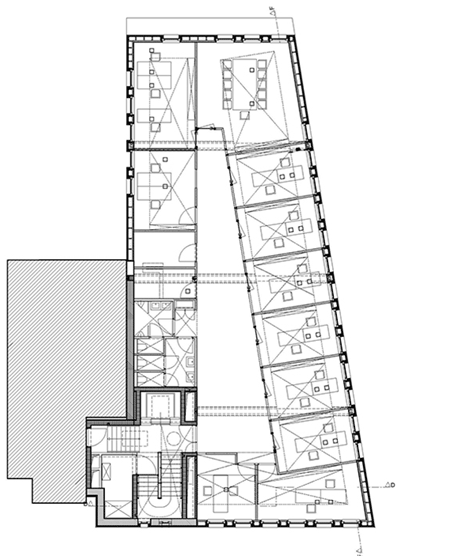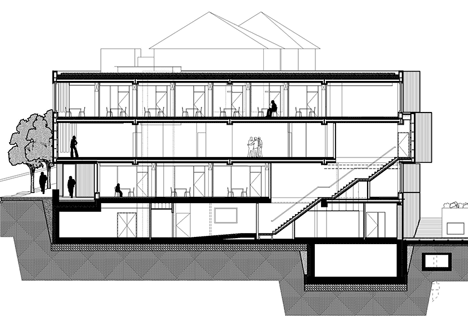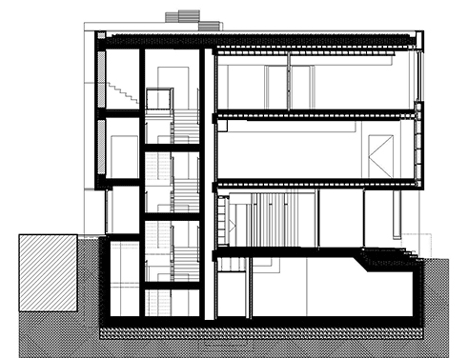Steinmetzdemeyer stacks wooden blocks to form low-energy office building
A pile of timber-clad volumes with windows positioned to make the most of views and natural light form this energy-efficient office building for an ecological centre in Luxembourg (+ slideshow).
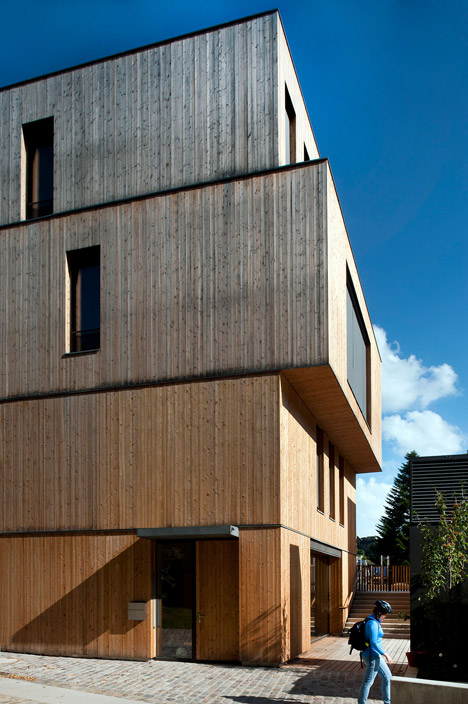
The original buildings of the Centre du Mouvement Écologique in Luxembourg's Pfaffenthal district had fallen into a state of dilapidation, so local architecture firm Steinmetzdemeyer was asked to develop a sustainable new home for the offices.
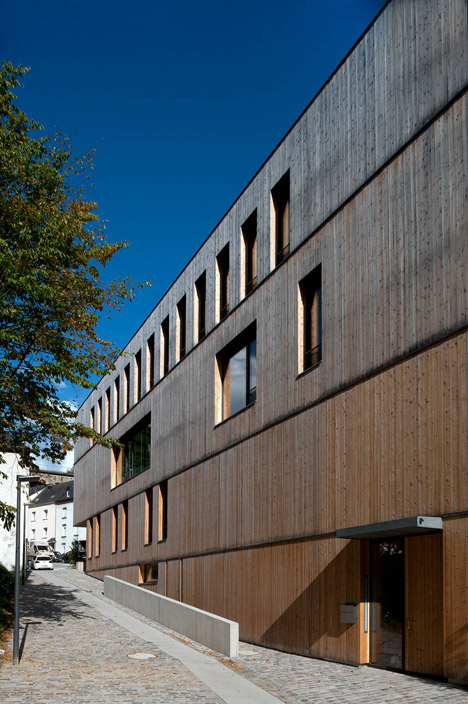
The building is composed of simple rectilinear forms arranged vertically. These are offset slightly to create a series of flexible interior spaces that respond to the specific requirements of its occupants.
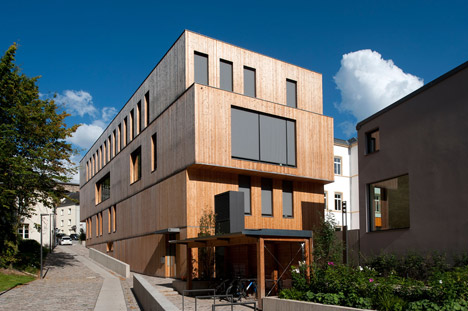
Construction materials and methods were chosen to optimise the building's ecological properties and ensure its status as a "passive design" – meaning it takes advantage of natural climate conditions to maintain a comfortable internal environment instead of relying on artificial heating and cooling systems.
"The selection of building materials, the construction itself, and the techniques and facilities set up all take into account a series of parameters relating to environmentalism, energy, stability and outdoor design," explained the design team.
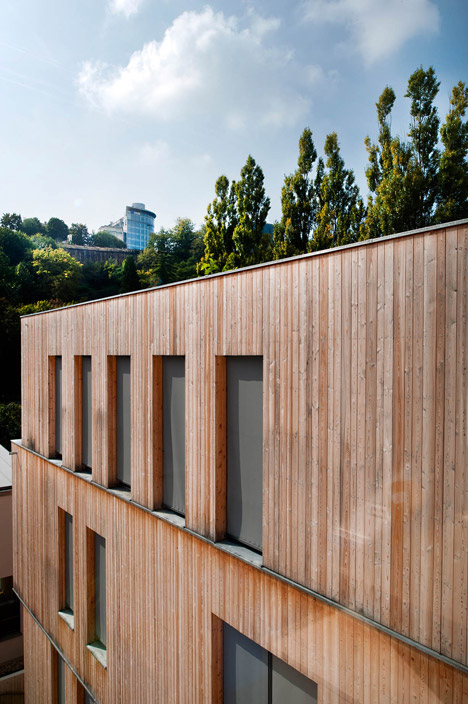
The facility is located at the base of a valley, with other nearby buildings restricting the views and amount of available daylight. This dictated the staggering of the volumes and the positioning of windows.
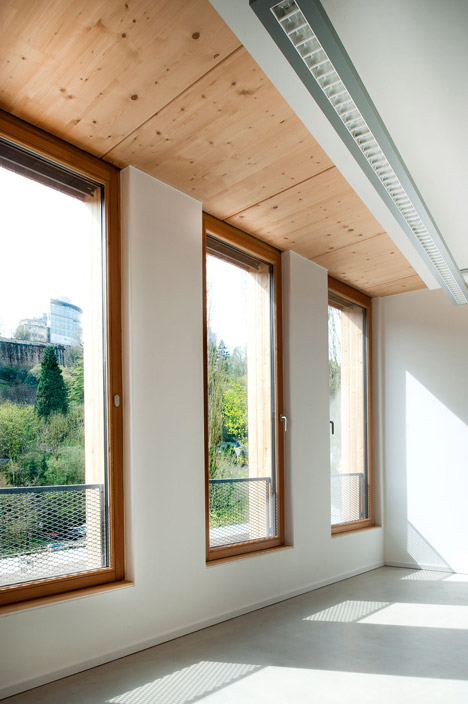
A need to complement the historic architecture of the surrounding streets also informed the material palette and the integration of vertical recessed openings on the external surfaces.
"From a town planning point of view, the construction materials and volumes stand out but suit the fabric of this historical neighbourhood by being predominantly vertical in its apertures," the architects explained.
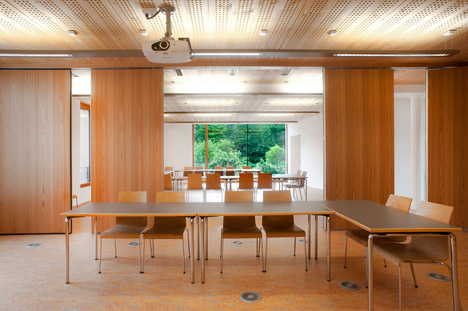
Just 25 per cent of the total facade area is glazed, so the windows had to be strategically positioned to frame specific views and provide daylight where it is needed most.
The majority of the framework is made from wood and the exterior is entirely clad in local larch. Floor slabs are produced by pouring concrete into wooden waffle casings to reduce the amount of material required.
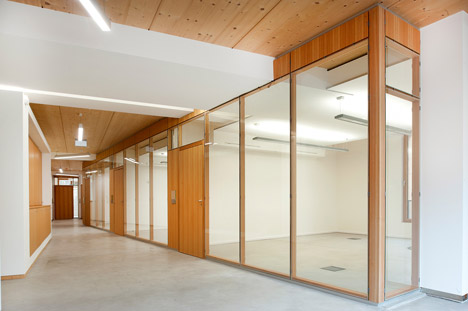
"This new construction, almost entirely made of solid wood, which only resorts to concrete techniques where strictly necessary or to steel construction for long spans, is a pilot project for administrative buildings," added the team.
The wooden frame also offers a practical benefit, as its reduced thickness allows for larger internal spaces that offset the need for the walls to be heavily insulated. Cavities are filled with puffed paper cellulose insulation and then wrapped with wooden fibre insulation panels.
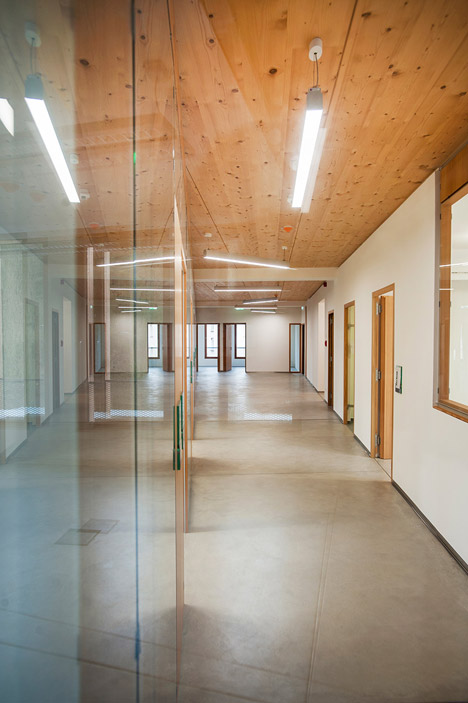
Other sustainable measures include the application of plasterboard made from a phase-changing material incorporating resin particles that change from solid to liquid at a specific temperature, allowing them to absorb excessive heat on summer days and release it at night as they re-solidify.
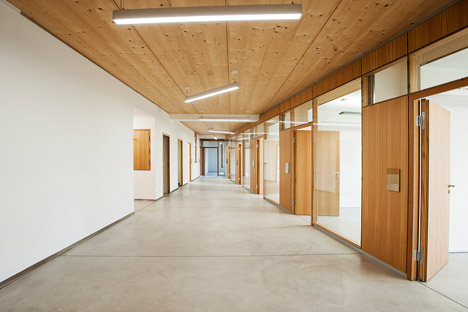
A green roof also helps prevent the building from overheating on warm days, as well as increasing the biodiversity of the neighbourhood and encouraging rainwater to evaporate gradually from its surface.
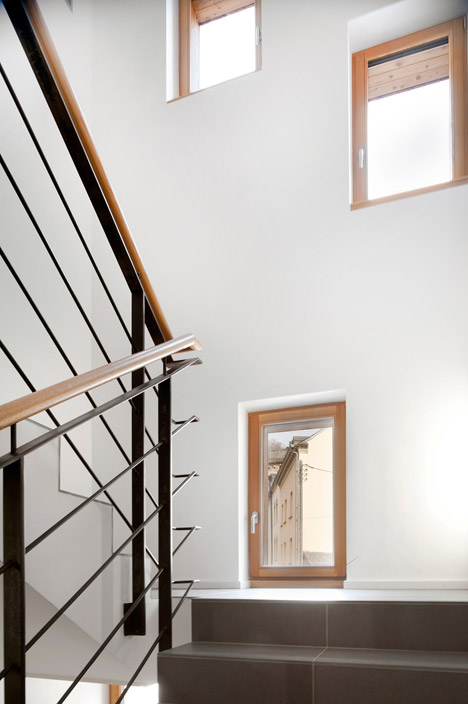
Rolling shutters outside the windows can be closed to prevent unwanted solar gain inside the offices and meeting rooms, which are partitioned with glass walls to ensure daylight reaches the internal circulation spaces.
Photography is by Catherine Thiry.
Project credits:
Architect: Steinmetzdemeyer architectes urbanistes
Civil engineer: T6-Ney & partners s.à.r.l.
Technical engineer: Jean Schmit Engineering s.à.r.l.
Landscape architect: Areal Landscape architects
Coordinator-pilot: HBH S.A.
Coordination security-health: Fernand Greisen
Blower-door test: Hubert Schmitz
Energy consultant: Eböck
Commodo-incommodo: Jean Schmit Engineering s.à.r.l.
Soil investigation: Geotec s.à.r.l.
Analysis asbestos presence: Ingenieurgruppe RUK
