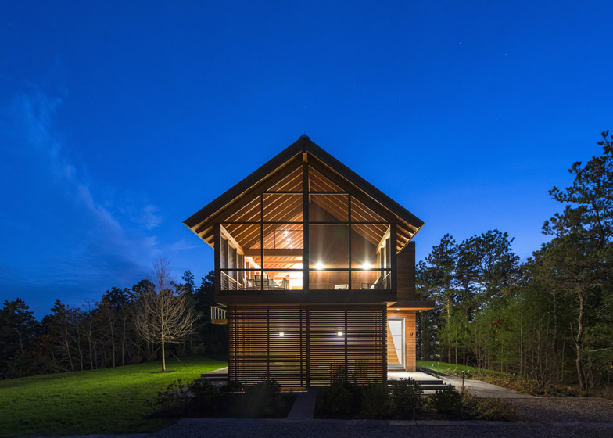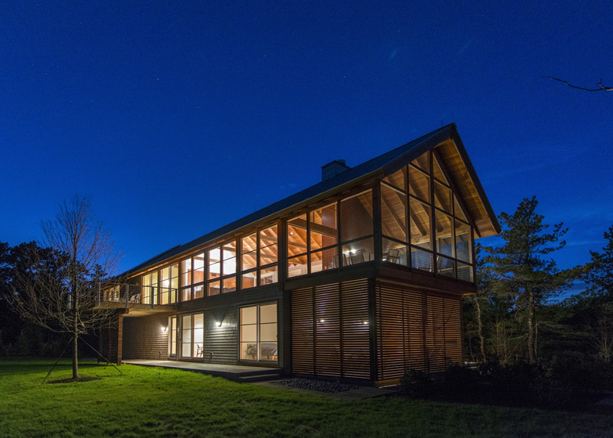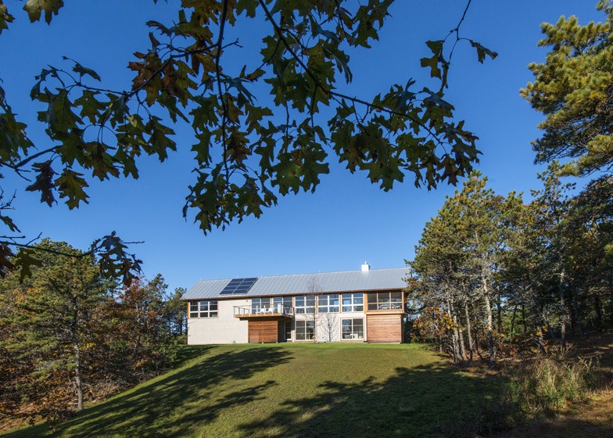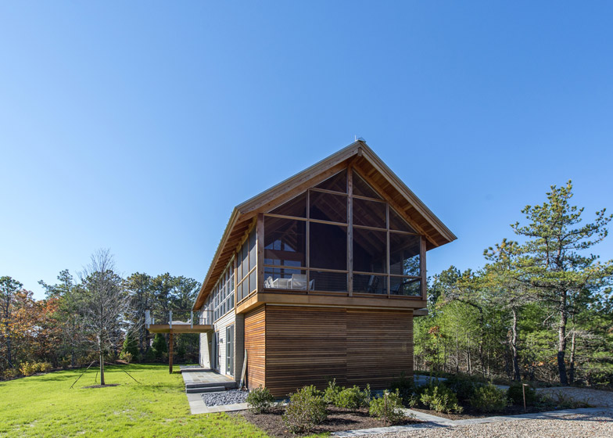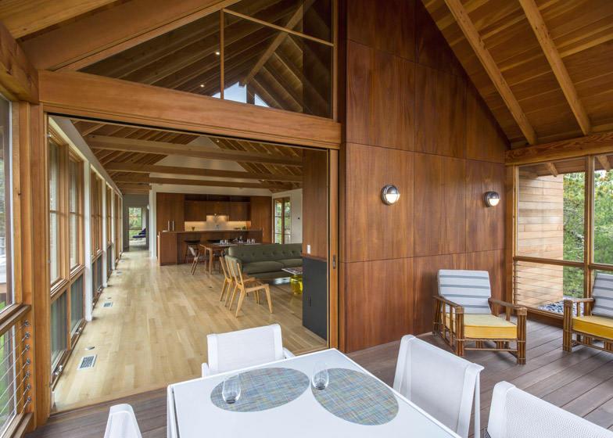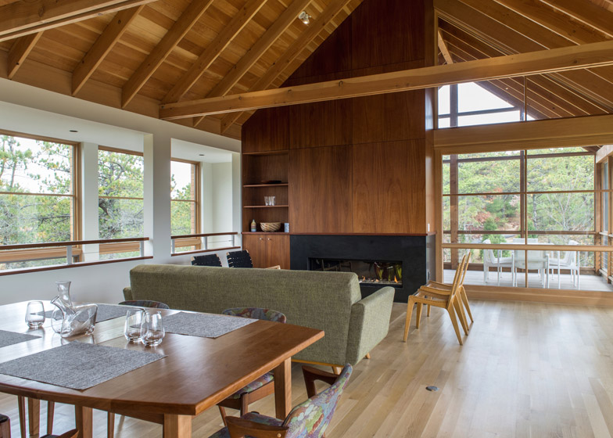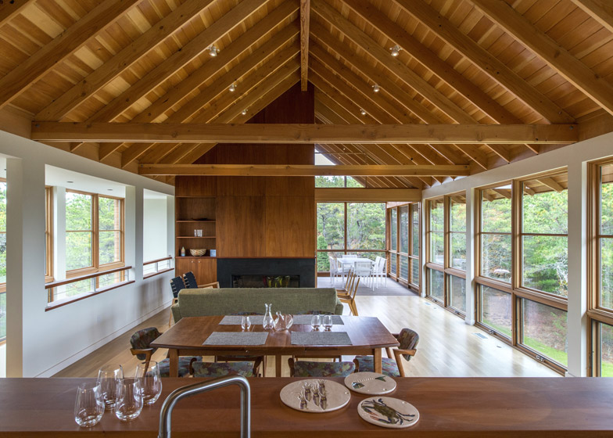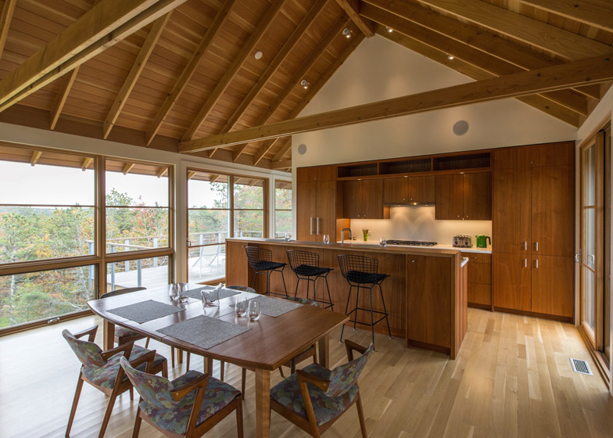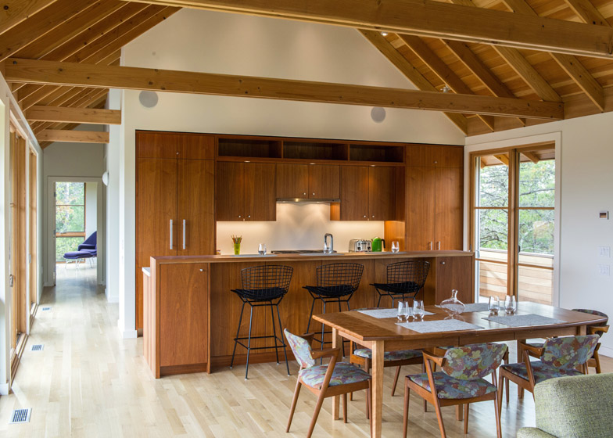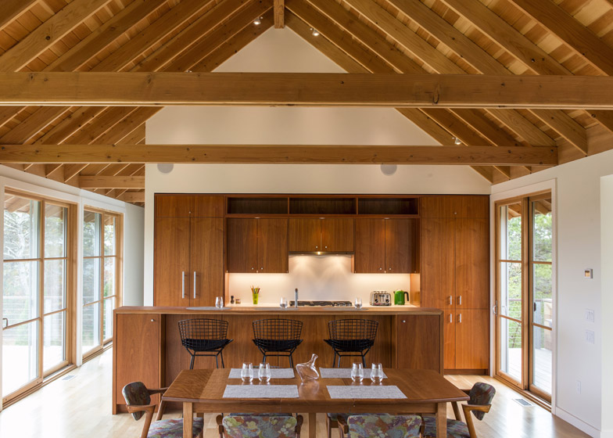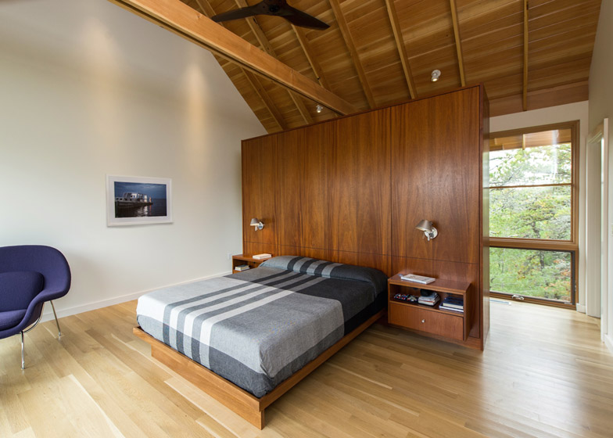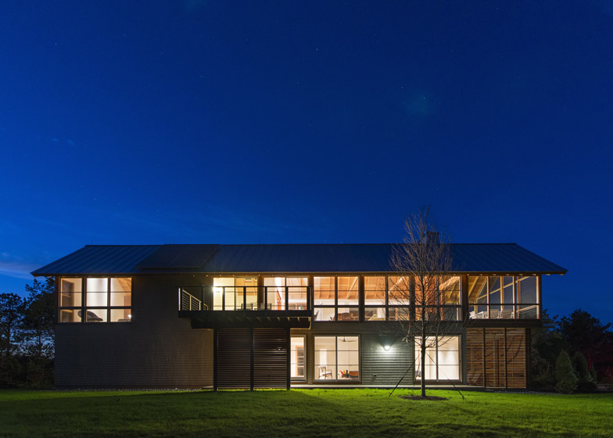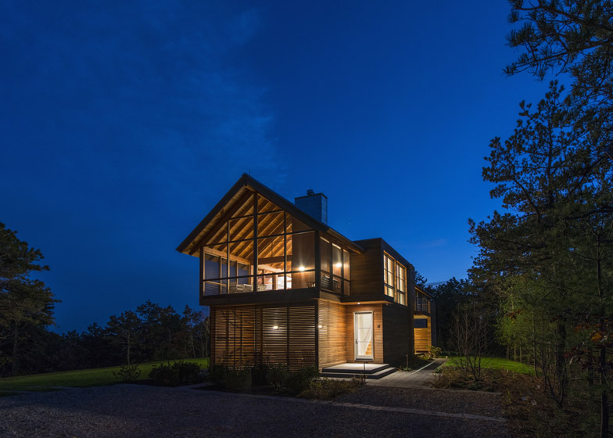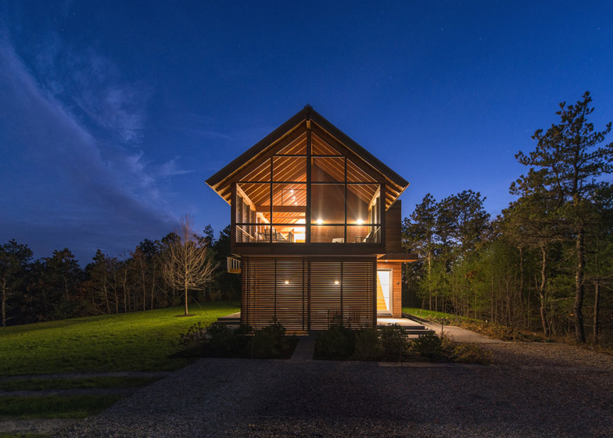This holiday home near the northern tip of Cape Cod, Massachusetts, features a balcony-like room that allows residents to enjoy the scenic surroundings all year round (+ slideshow).
Designed by Massachusetts firm Hammer Architects, which has a studio nearby, North Pamet Ridge House is a family weekend home located in a hilltop woodland clearing in Truro.
The client originally requested a single-floor building with abundant natural light. But the design was later adapted to become a compact two-storey house, with the main living spaces raised up to provide a better outlook and more daylight.
"The design evolved to become an upside-down house with guest rooms on the lower level and the living spaces and master bedroom above," explained the architects.
A small room was created at the north-east end of the upper level. On three sides, floor-to-ceiling glazing offers residents panoramic views of the forest, while the fourth is a half-glazed wall leading back through to the living room.
This abundance of glass gives the space the feel of a balcony, so residents can enjoy the experience of reading or dining al fresco, even if the sun isn't shining.
The glazed wall that connects the space with the open-plan living and dining area slides back and forth. When open, it slots away out of sight into a space behind the fireplace.
There is also a balcony on the north-west side of the house and a small roof terrace on the south-east facade, providing opportunities to sit outside during the warmer summer and autumn months.
Sections of the exterior are clad with shingles, but the majority of the external walls are glazed and include many windows that can be opened to allow cross-ventilation.
The roof takes the form of a traditional gable, with a 37-degree pitch. Its surface is covered in sheet metal and solar panels, while its timber-truss structure is left exposed inside.
"The simple shape with its gable roof can be viewed as an extruded Cape Cod cottage, while the exposed wood structure recalls rustic cabins," said the architects.
"Extensive use of glass opens the home to the outdoors and in turn offers long vistas and cooling breezes," they added.
A wooden storage shed is integrated into the house's volume. Behind it, an entrance leads directly up to the first floor living space, which also boasts a kitchen and breakfast bar built entirely from wood.
Another staircase separates the room from the master bedroom beyond, while the lower floor accommodates a TV room on one side and a pair of bedrooms on the other.
There is also a second entrance located on the south-eastern facade, sheltered beneath the roof terrace.

