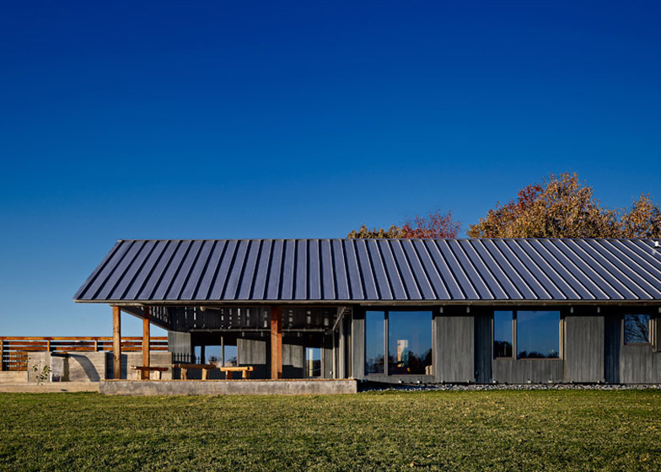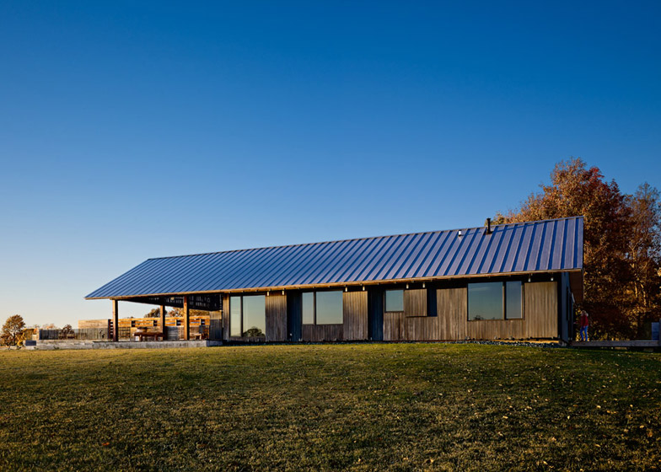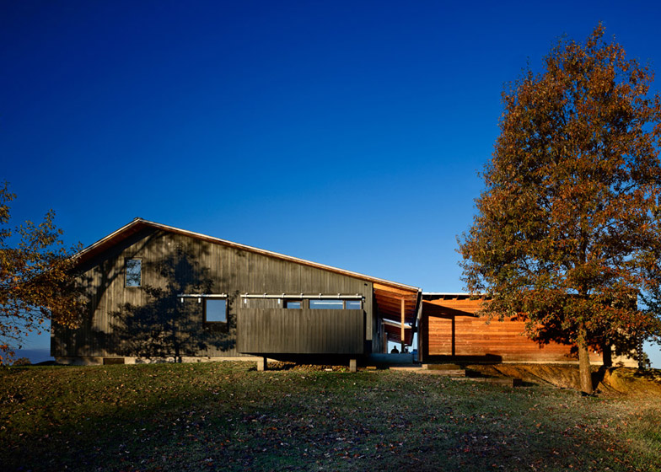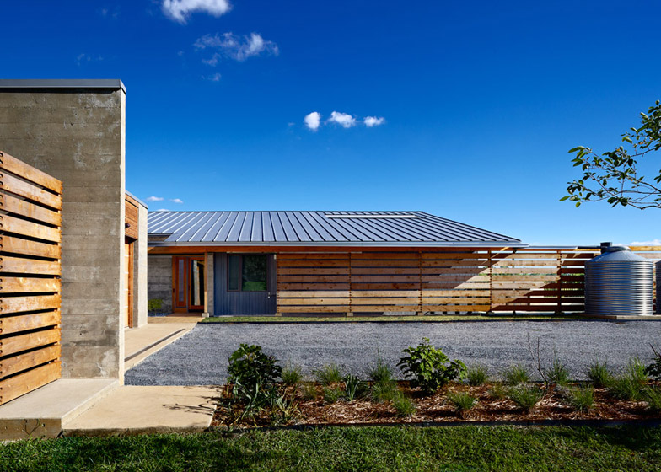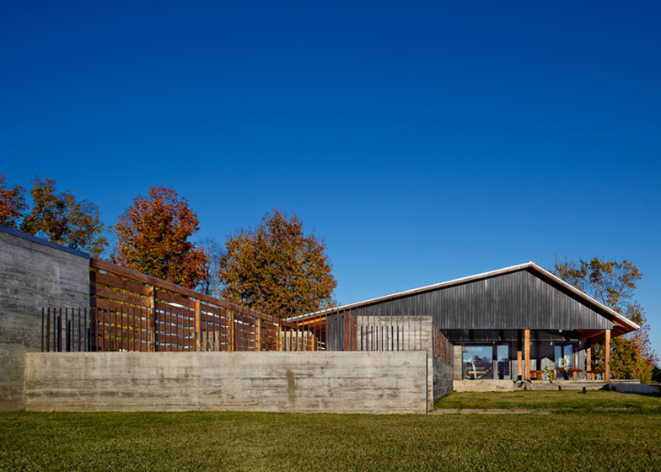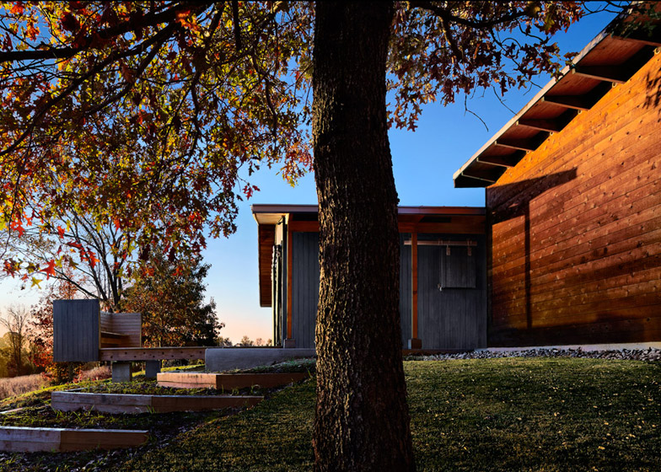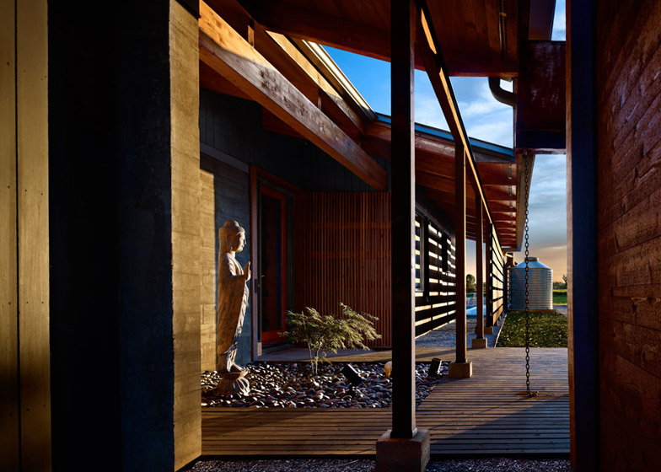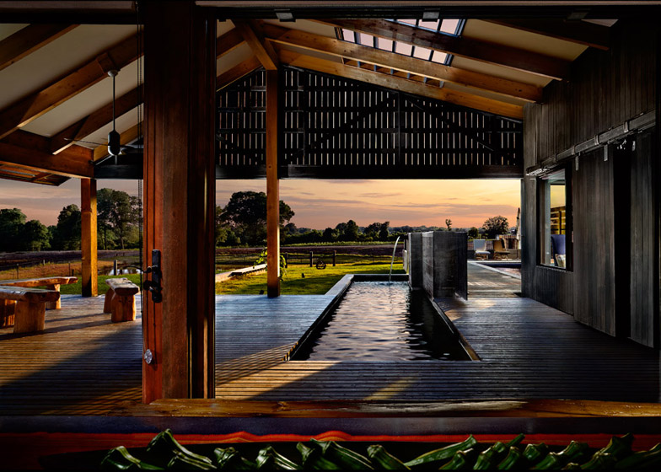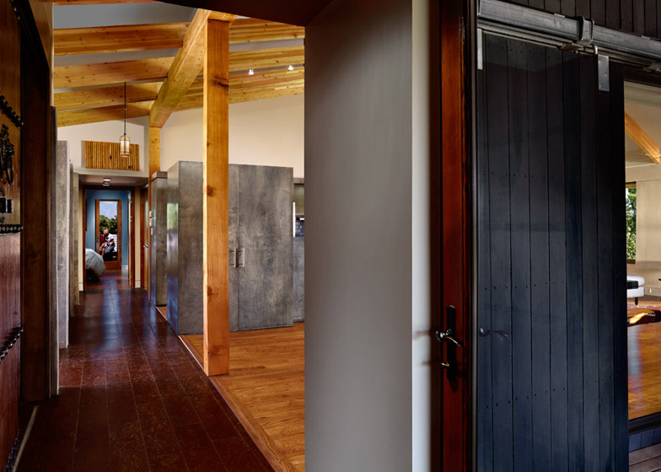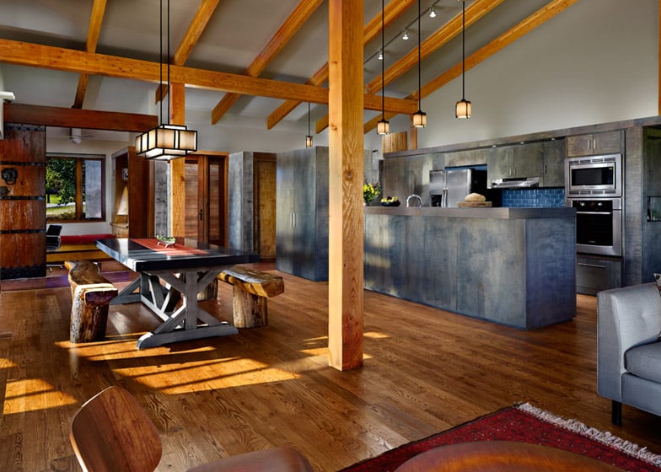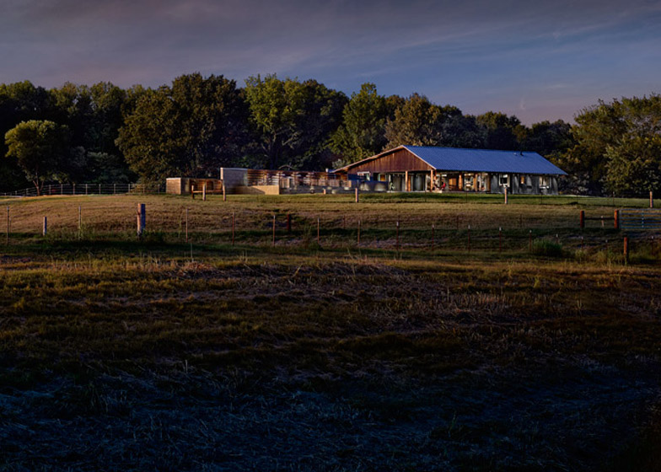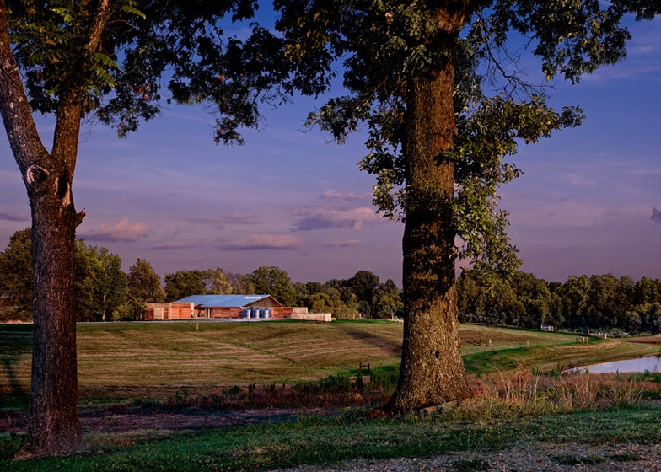Nestled into a grove of mature trees in the Tennessee countryside, this timber-framed farmhouse features a sheltered swimming pool and a large porch where residents can look out over gently rolling fields (+ slideshow).
The house was designed by four University of Tennessee architecture professors – Brian Ambroziak, Tricia Stuth, Ted Shelton and Katherine Ambroziak – and is located on a 32-hectare farm near the Mississippi River in Lauderdale County.
The clients had returned to the area they grew up in after 25 years living in Chicago, and asked the architects for a family home that would allow them to re-establish their agricultural roots.
"They envision this house as being an anchor for their family, present, and for generations yet to come," said the team.
"The home they sought needed to communicate their ethics of sustainable agrarian practices, respect for the landscape as a resource supporting the region, and humility, deeply rooted in their upbringing."
The house is named Old Briar, after a pickup truck belonging to one of the clients' grandfathers.
The gabled profile and timber cladding lend the structure the appearance of a barn, while an interior with dark wood walls and exposed structural beams is more reminiscent of a traditional farmhouse.
An asymmetric pitched roof extends over a large porch on the southern end of the house and a long terrace on the eastern side that shields the bedroom windows from the morning sun.
"The clients wished that the home be not ostentatious," said the architect. "In response, the form of the house is reserved, dominated by the asymmetrical gable roof that slopes down to present a humble face to the road."
"The dominance of an asymmetrical gabled roof, light wooden screens, and grounded site walls present an image of a contemporary utilitarian farm house," they added.
Bedrooms, bathrooms and dressing rooms are arranged in an L-shape that brackets one corner of a large open-plan living space where the roof's timber framework and supporting columns are left exposed.
Wooden floorboards, furniture and doors match the colour of the framework, while a corridor with darker floors skirts around the edge of the space to provide access to the bedrooms. Soft furnishings and kitchen fittings are coloured a contrasting steel grey.
Glazed doors open from the lounge and dining areas onto a large covered porch overlooking fields of wheat, soybean and cotton crops. A cluster of wooden benches made from split tree trunks are arranged at the edge of the porch, while a pool is submerged into the dark timber decking.
Rainwater collected in cisterns on the roof is used to supply the pool and a koi pond, as well as to irrigate the orchard.
Wooden outbuildings and timber-imprinted concrete walls are dotted around the property to provide a separation between farmland and house, and also to provide space to store equipment.
The project was recently named as one of the top ten American housing projects of 2015.
Photography is by Jeffrey Jacobs.
Project credits:
Architects: Brian Ambroziak, Tricia Stuth, Ted Shelton and Katherine Ambroziak
Structural engineer: Mallia Engineering
Landscape architect: Gregg Bleam Landscape Architect
Structural engineer: Mallia Engineering
General contractor: Meadowlark Construction

