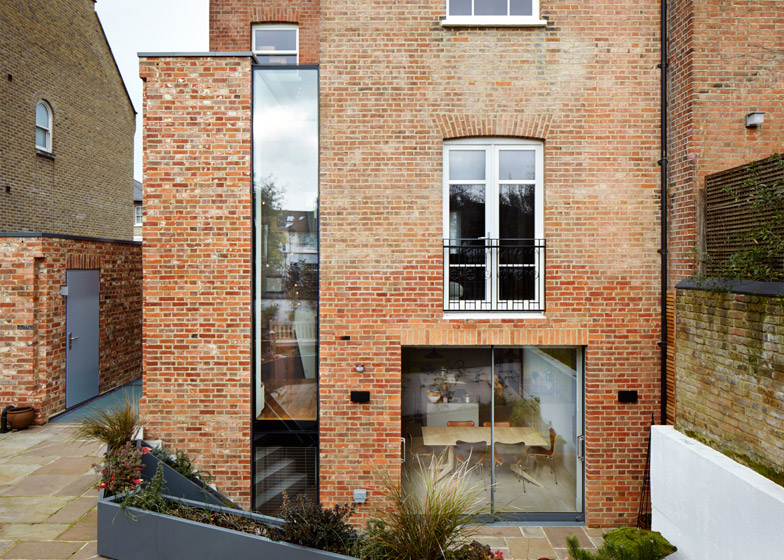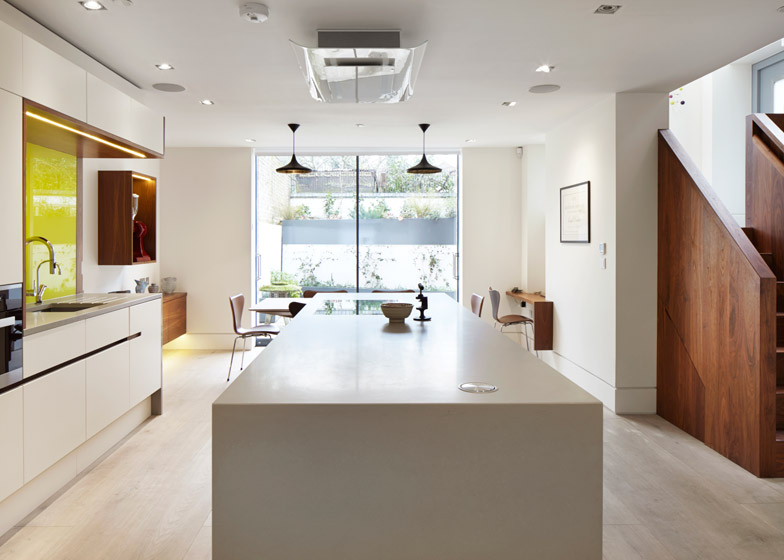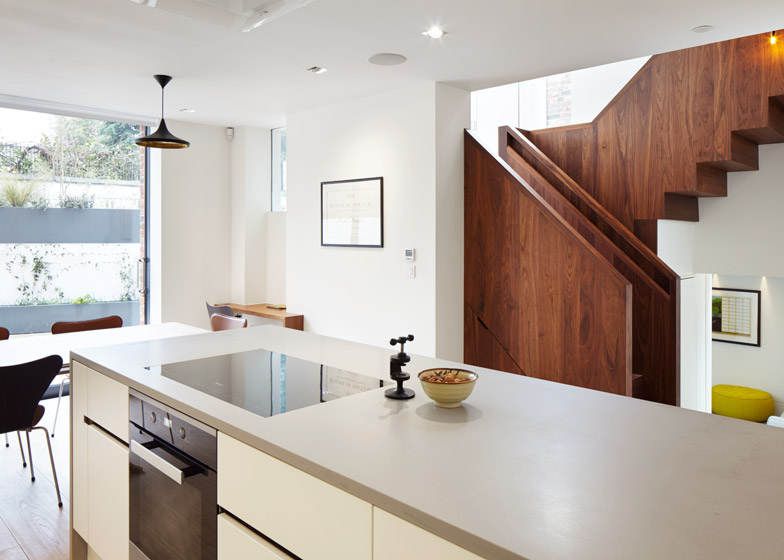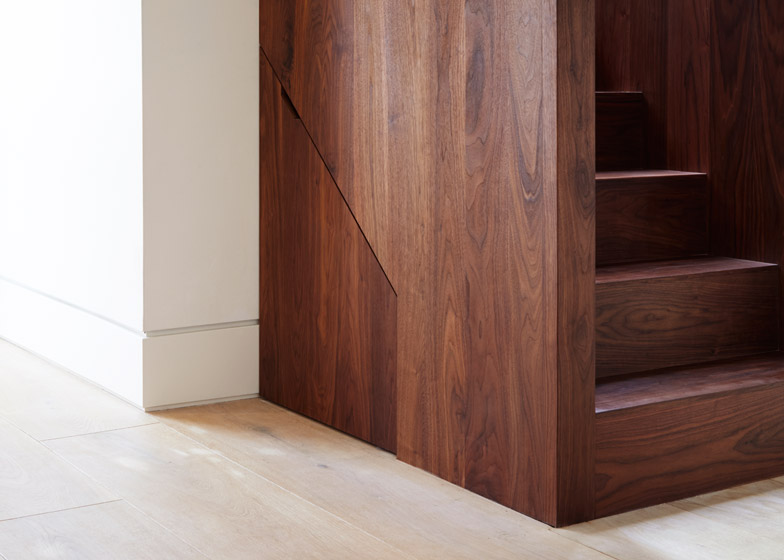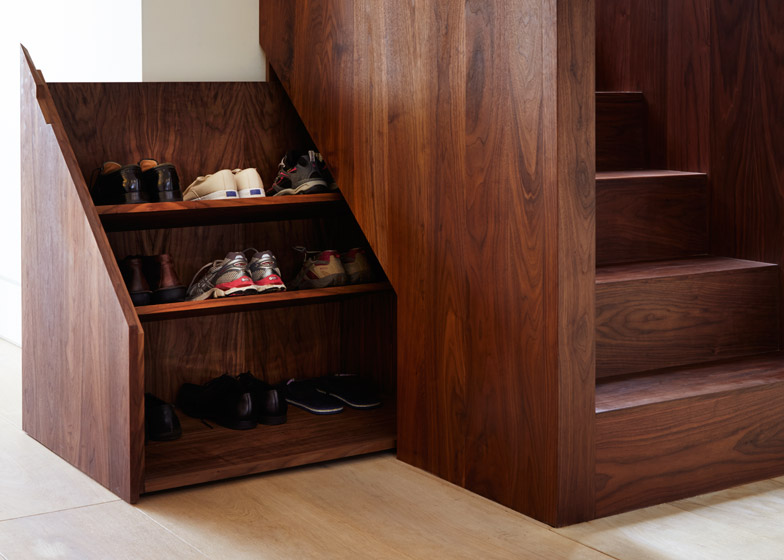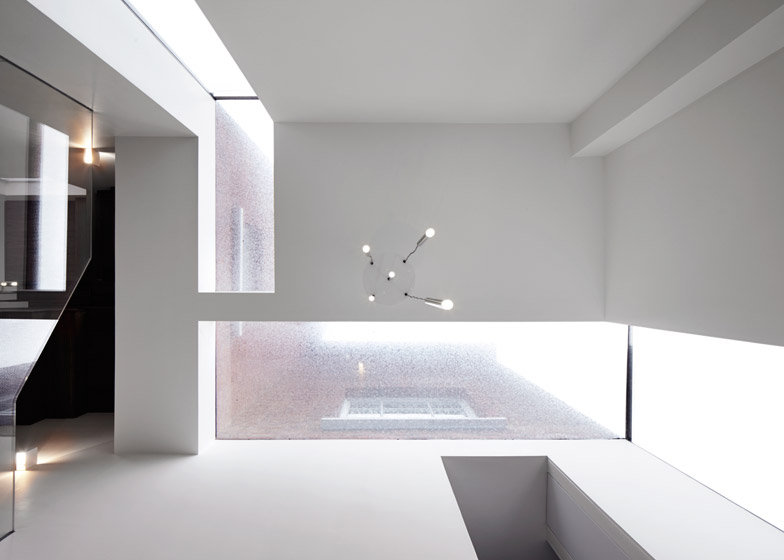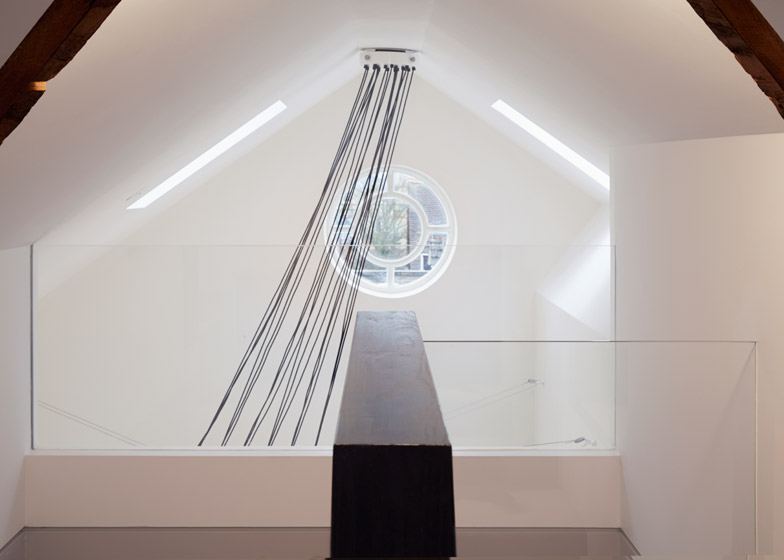A sliver of glazing stretches all the way up from the ground to the roof of this extension to a west London house, which is named The Lantern in reference to the way it glows at night (+ slideshow).
The tall window acts as a spacer between the brickwork of the original house and the new two-storey extension, which was designed by London studio Fraher Architects.
At night, it is transformed into a narrow strip of illumination, similar to the glazed panels of a lantern.
"The clients had lived in Japan for a number of years and were very keen on architecture that reminded them of their time there," the architects told Dezeen.
"By distancing the new brickwork away, the original profile of the existing house could still be seen," they added.
"As we were using a material to match, if we had placed it side by side, the extension would overcrowd the existing building and would prevent the history of the building development from being understood."
The glazed area provides space for the lower flights of a new dark timber stairwell that connects the upper floors of the original house. At basement level, a new two-storey garage is accessed via an underground passage.
The basement level also provides a guest suite and gym, linked to the base of the stairwell and an existing kitchen by a tunnel with a glass roof.
The chunky dark timber staircase rises from the basement to the ground-floor living areas and bedrooms on the two proceeding floors, twisting at landings to follow the vertical course of the pane of glass.
The glass extends onto the flat roof of the extension, maximising the natural light available to a study below and to the upper flights of the stairs, which are set further back into the original structure.
"The back extension provides a double-height staircase atrium space and effectively acts as a lightwell for the rest of the house," explained the architects.
"Rooms look into and over this space and so it acts as a visual and spatial tie to connect the vertical nature of the building."
A glass door leads from the side of the well at ground level to provide outdoor access to the garage, while a pair of siding glass doors added to the back wall of the kitchen give access to the garden.
Photography is by Jack Hobhouse.
Project credits:
Architect: Fraher Architects Ltd
Contractor: Shipshape Construction
Structural engineer: Constant Design Ltd
Joinery: Fraher and Co
Lighting: BrinkLIcht
Feature Staircase Lighting: Fraher and Co
Flooring: Wide format Oak flooring from Havwoods
Glass: Meronden Designs
Audio Visual: Graham

