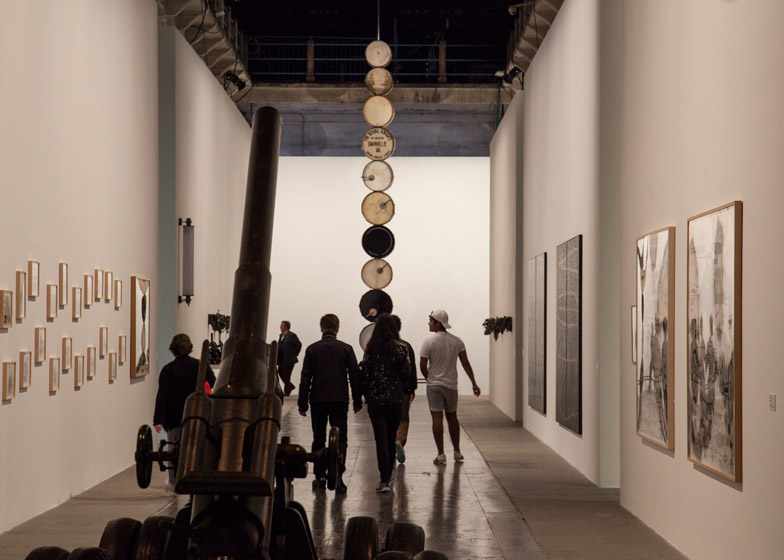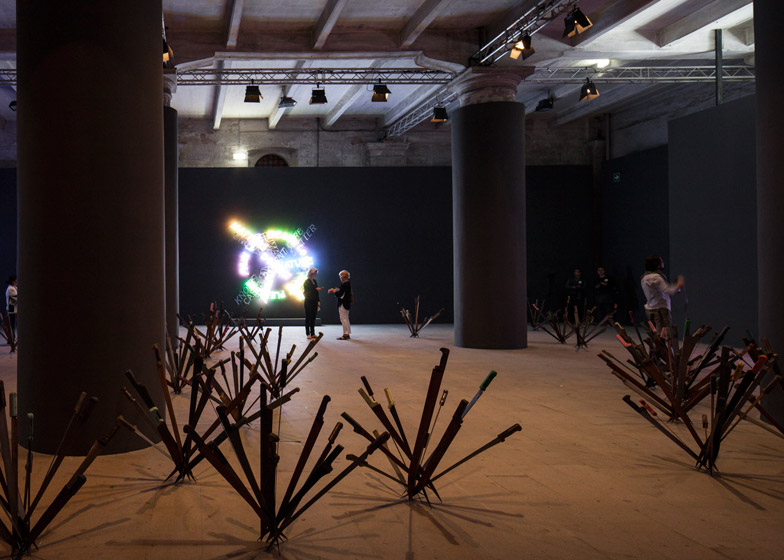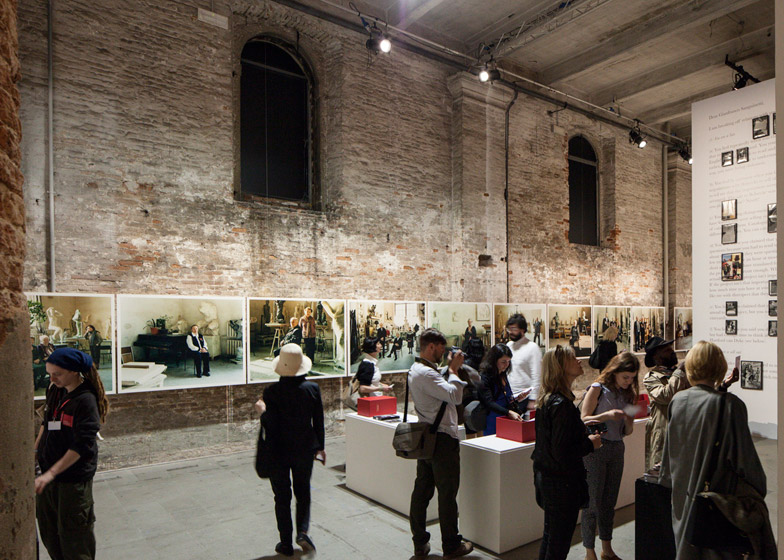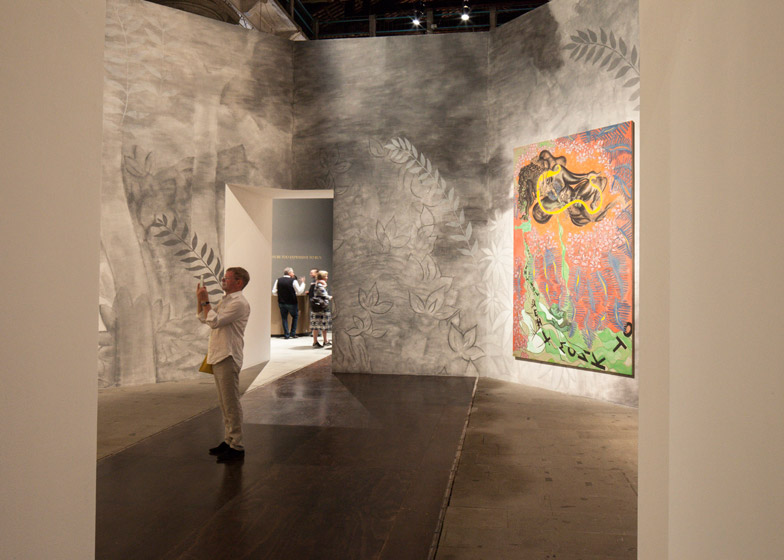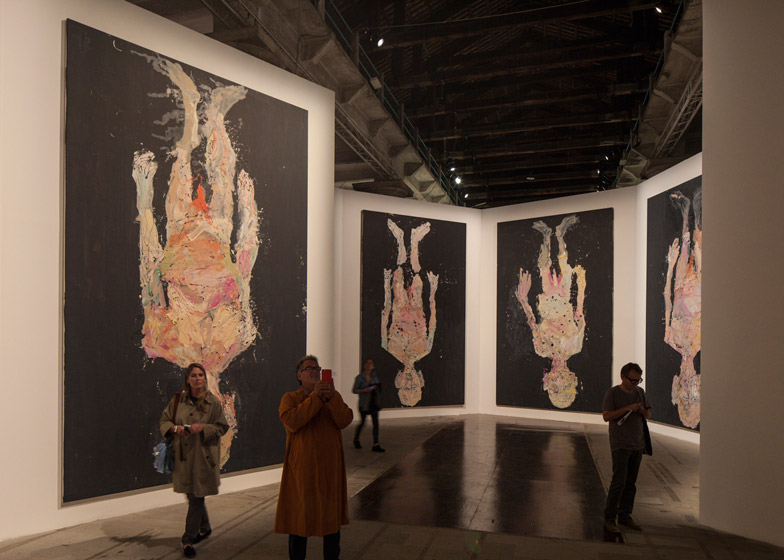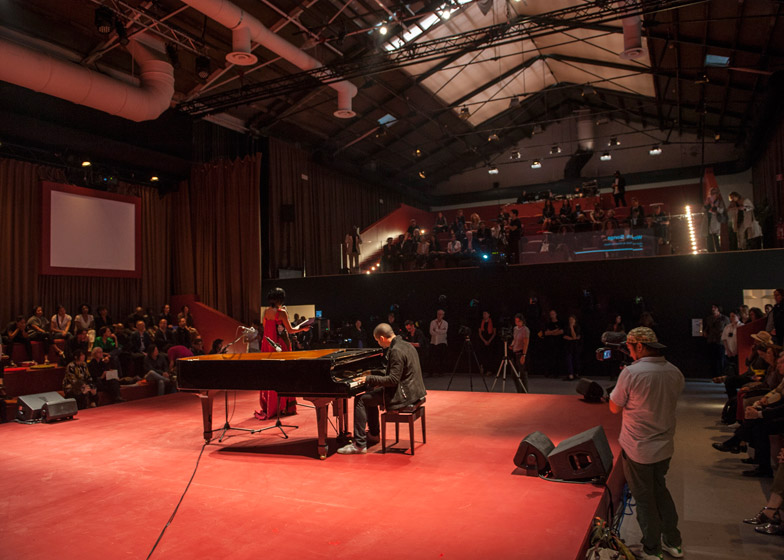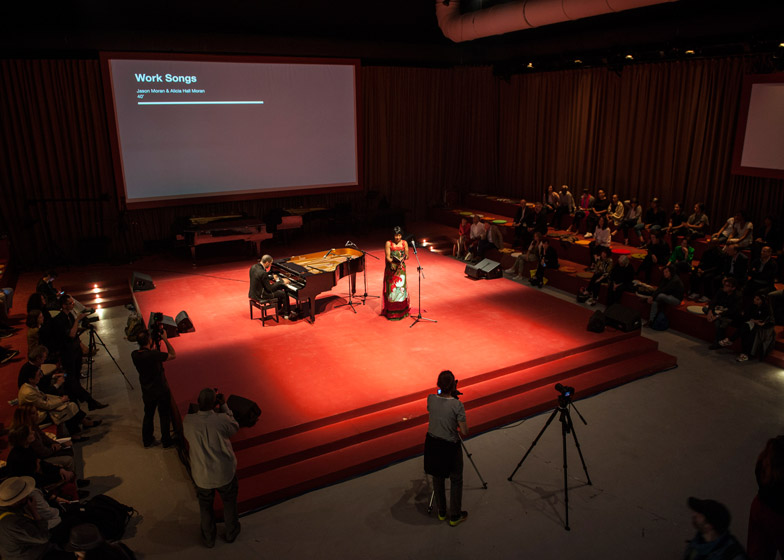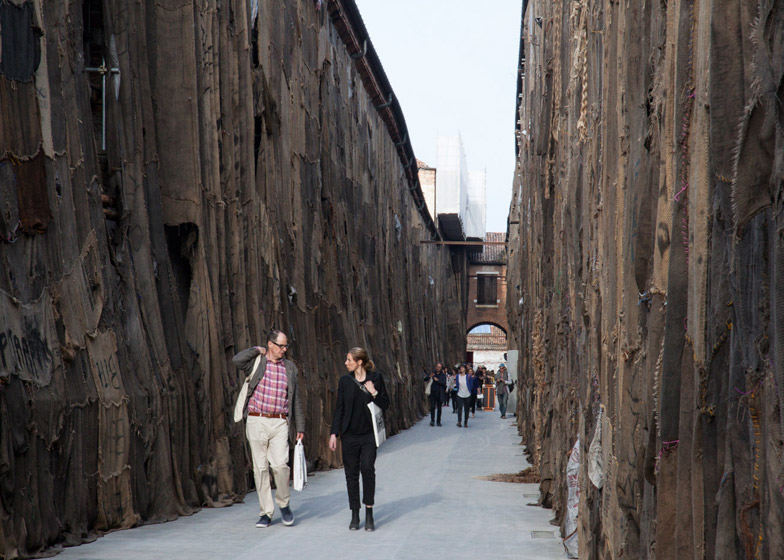British architect David Adjaye has filled the largest exhibition space at the Venice Biennale with a temporary museum and has also created a live events space for a seven-month reading of Karl Marx's Das Kapital (+ slideshow).
Occupying the 316-metre-long Corderie building – a 16th century ship building depot in the biennale's Arsenale exhibition area – the museum covers 6,400 square metres and features a series of temporary interconnected spaces that house a wide variety of artworks.
The show was assembled by this year's biennale director, Nigerian curator Okwui Enwezor. Enwezor set the theme of All the World's Futures for the 56th edition of the art event, which takes place on alternate years with the city's architecture biennale.
Among the exhibits is a multimedia piece by Chicago-based artist Theaster Gates called Martyr Construction, a huge installation of spray-painted fabric and rubble by German artist Katharina Grosse, and a series of larger-than-life paintings of upside-down human figures by Georg Baselitz, also based in Germany.
To accommodate the varying nature of the works and give each its own area, Adjaye separated the Corderie into spaces with different scales and shapes.
"The design seeks to offer multiple conditions for experiencing art – an unfolding of typologies – drawing visitors through the exhibition with experiences that are compelling and immersive," said a statement from the architect's London-based firm.
The walls and columns of the Corderie building have been covered with temporary surfaces, screens and partitions in neutral shades of white or black.
Among the new spaces created by the installation is a room created specifically for showing work by English painter Chris Ofili, with multiple sides and painted interior surfaces.
"Intended to be multi-nodal and multi-sensory, the full length of the Corderie building is an enfilade of chambers that flow through a range of conditions from intimacy, to control and finally expansion," said the statement from Adjaye Associates.
"It is an exhibition where design and curation are very closely intertwined and the museum offers a scenography that works in tandem with the thematic spine of the curation."
Adjaye has also designed the Arena – an auditorium inside the Central Pavilion of the Giardini, the gardens in the east in the city that host the individual country pavilions for the biennale.
Conceived as a new space for performance art, the Arena will host a continual series of events including a live reading of all three volumes of Das Kapital, Karl Marx's seminal publication on economic theory, which will continue throughout the biennale's seven-month run.
The space revolves around a central stage area, with the architecture of the space blacked out with full-height curtains to focus attention on a large red platform at the centre. This is surrounded by banks of seating on three sides, with the front section raised above the entrance.
"Offering a new paradigm for the treatment of contemporary performance art, the Arena will serve as a gathering-place of the spoken word, the art of the song, recitals, film projections, and a forum for public discussions," said Adjaye Associates.
"A multi-directional chamber, the structure offers a range of viewing experiences that encourage the idea of exhibition as stage."
Both installations opened to the public on 9 May and will remain in situ throughout the biennale until 22 November.
Other works on show at this year's biennale include a site-specific installation by artist Tsibi Geva at the Israeli pavilion in the Giardini, which has been wrapped in a grid of old tyres.

