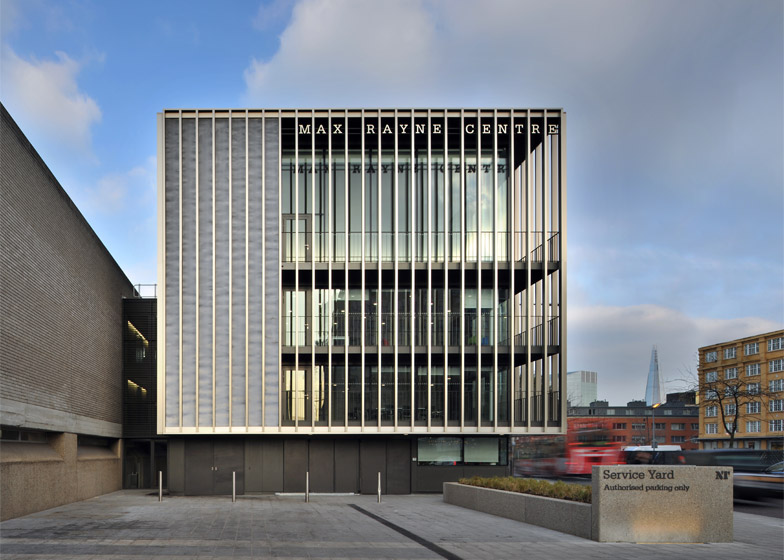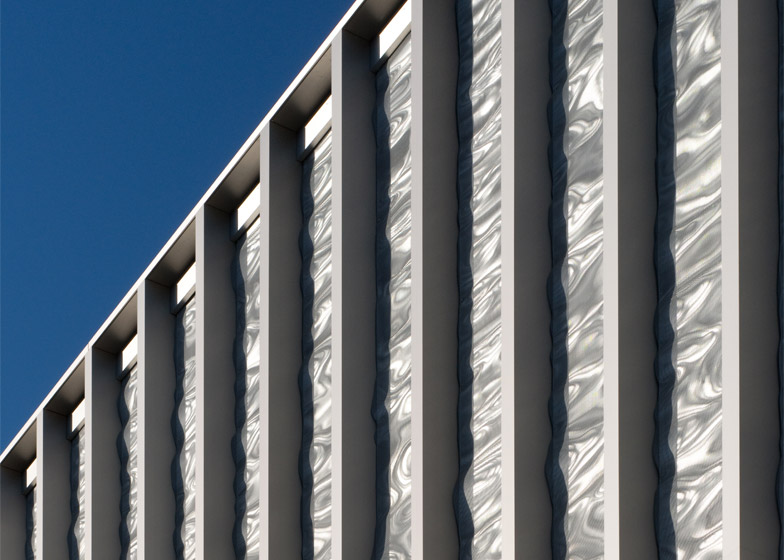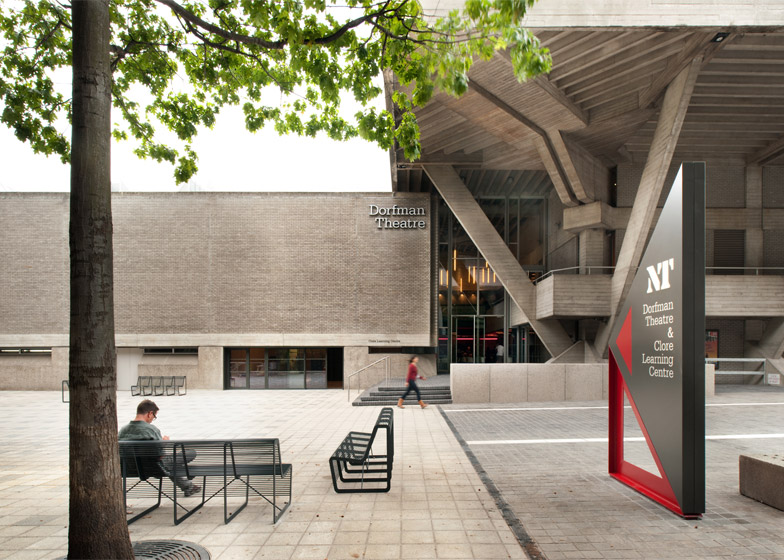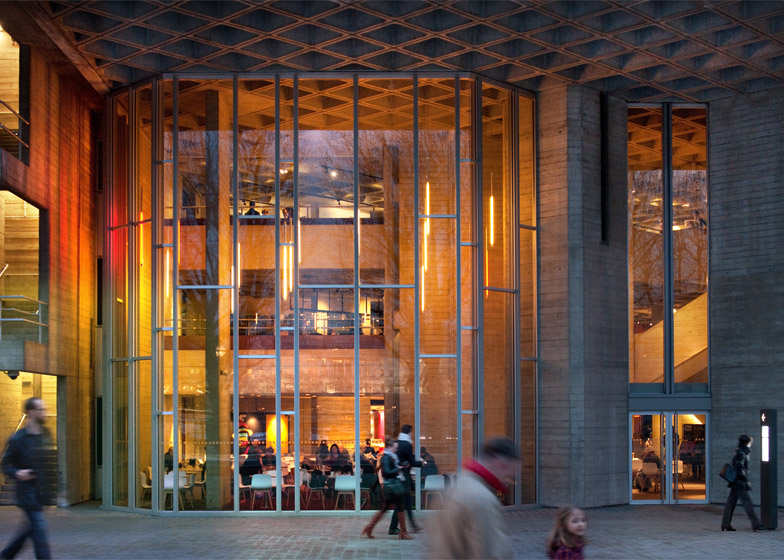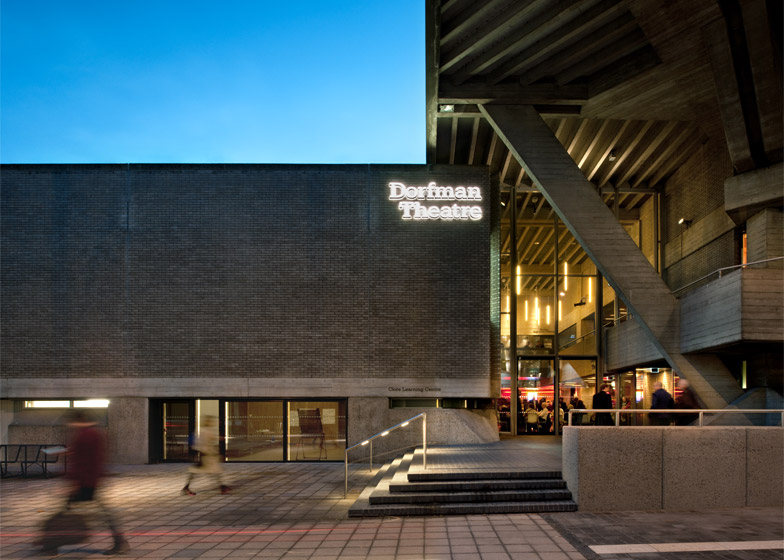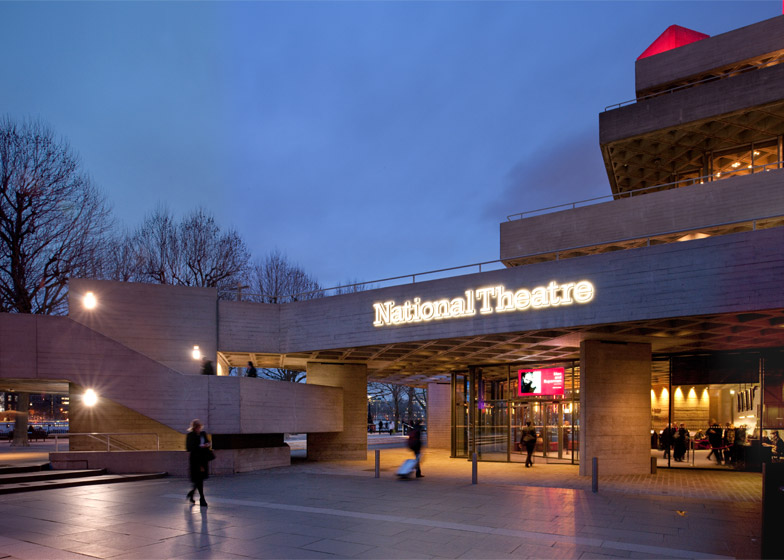London studio Haworth Tompkins has completed its £80 million refurbishment of Brutalist icon the National Theatre, including the addition of an all-new aluminium-clad theatre production facility (+ slideshow).
Haworth Tompkins, winner of last year's Stirling Prize, has spent the last eight years working on an overhaul of the London landmark completed by architect Denys Lasdun in 1976 and widely considered to be his most important work.
The intervention – named NT Future – involved reframing an existing auditorium within a large education centre, transforming an old service yard into a riverside bar and cafe, upgrading the entrance and foyers, and adding the new production centre.
The firm's strategy was to build on the architect's original concept, creating a series of spaces designed to complement and enhance the existing building through use of a considered material palette and sensitive approach.
"Denys Lasdun's National Theatre is one of the great buildings of the 20th century," said the team in a statement.
"We set out to build on Lasdun's vision of public openness so as to reveal it to new audiences and a changing context."
The production facility, known as the Max Rayne Centre, is the most prominent of the new additions.
Instead of the timber-printed concrete walls that characterise the main building, this structure has a facade of vertical aluminium fins and crumpled steel mesh.
"The Max Rayne Centre is designed to complement rather than replicate the NT's masonry language, harmonising with Lasdun's austere orthogonal forms," said the architects.
A section of glazing on one wall offers views into a painting workshop contained within.
The building also accommodates a design studio and production offices, as well as some departments relocated to make extra space elsewhere in the complex.
The Cottesloe Theatre – the smallest of the National Theatre's three auditoriums – was renamed as the Dorfman Theatre to acknowledge a donation made towards its renovation.
Its capacity was increased, while seating was replaced and stage equipment upgraded.
Around this, former workshops have been converted into an education centre named the Clore. This will allow the auditorium to be used as a learning space outside of performance times.
In the main building, Haworth Tompkins has enlarged the foyer in a manner the team believes is appropriate, with dining and shop spaces kept to the side of the main flow of movement.
The entrance has also been remodelled to improve its connection with the riverside promenade.
The new cafe and bar spaces were created within an area previously used as a service yard. There is also a new route into the theatre's refurbished restaurant, allowing it to open outside of theatre hours.
"The National Theatre was designed to be welcoming, and openness lies at the core of NT Future," said the architects.
"Since Lasdun's building was completed, the public river walk has been extended, Waterloo has been regenerated, and the South Bank has become a new centre for London. NT Future embeds the National Theatre at the heart of this transformation."
Once described by Prince Charles as being like a nuclear power station, the National Theatre is one of London's best known and most divisive Brutalist buildings.
Vast and city-like in plan, it was designed by Lasdun without the help of a team and despite the fact he had no experience in theatre planning. It has since been heralded as one of the last great buildings of the age of public sector architecture.
The first major renovation of the building was carried out in the 1990s by fellow London firm Stanton Williams.
Haworth Tompkins started working on the second redesign in 2007, and the first visible sign of its intervention was a temporary bright red auditorium structure that took the place of the Cottesloe during its refit.
"NT Future will keep the National at the top of world theatre," added Haworth Tompkins. "With the South Bank coming to life, we hope our changes will help a new generation celebrate the extraordinary quality of its architecture."
Photography is by Philip Vile.
Project credits:
Architect: Haworth Tompkins
Client: The National Theatre
Contractor: Lend Lease, Rise Contracts
Project manager: BuroFour
Theatre consultant: Charcoalblue
Structural engineer: Flint & Neill
Service engineer: Atelier Ten
Acoustic engineer: Arup Acoustic Consulting
Landscape architect: Gross.Max
Planting: The Plant Specialists
Shop designer: Lumsden Design
Quantity surveyor: AECOM, Bristow Johnson
Fire consultant: LWF Fire Consulting
Access consultant: All Clear Designs
Catering consultant: Keith Winton Design
Highways consultant: Vectos
Signage consultant: Jake Tilson
Facade consultant: Montrésor Partnership


