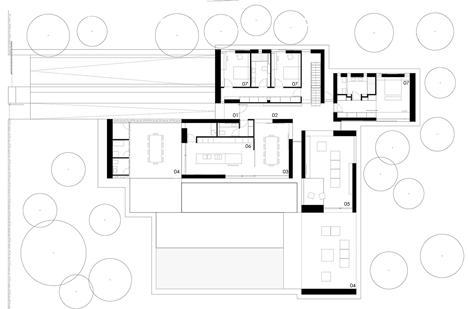Casa El Bosque is a house flanked by stone walls on the edge of a Spanish forest
This house in Spain by architect Ramón Esteve is fronted by solid stone walls, behind which rooms are organised around a swimming pool and terrace (+ movie).
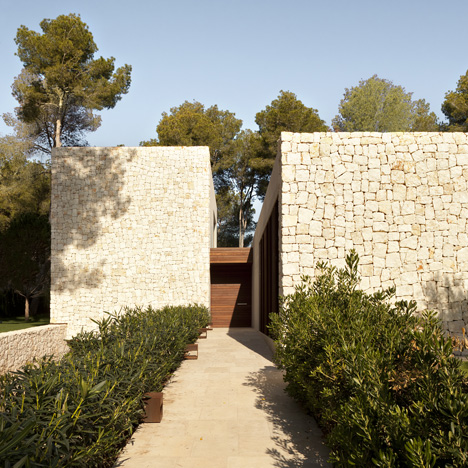
Ramón Esteve, whose studio is based in Valencia, designed the residence for a site in nearby Chiva.
Entitled Casa El Bosque, the property takes its name from the pine forest that surrounds the plot, which also informed the use of natural stone, weathered steel and Afrormosia wood.

"Given its location, the materials of the house are taken from the references of the Mediterranean pine forests," said Ramón Esteve in a description of the project.
"The masonry walls are combined with Afrormosia timber framing to create a private pleasant atmosphere."
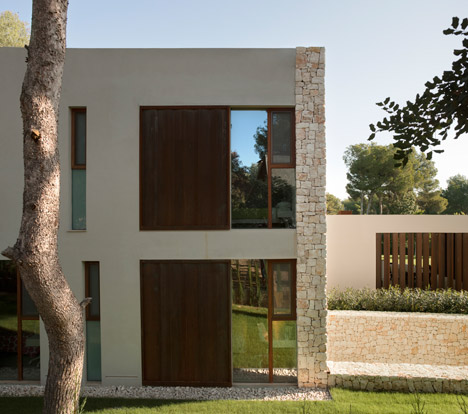
The house is loosely arranged as a cross-shaped plan, creating four wings with distinct functions. Each wing culminates in a stone wall facing the forest.
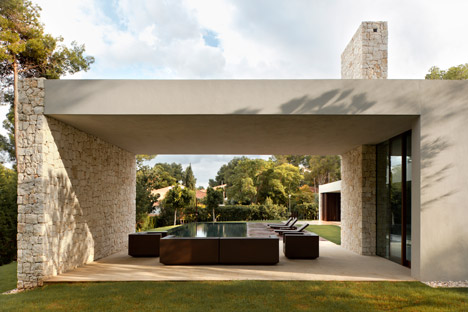
Branching out to the rear of the central hallway are the two wings housing the master suite and the other bedrooms, while the two volumes at the front of the site accommodate the living room, as well as the kitchen and dining areas.
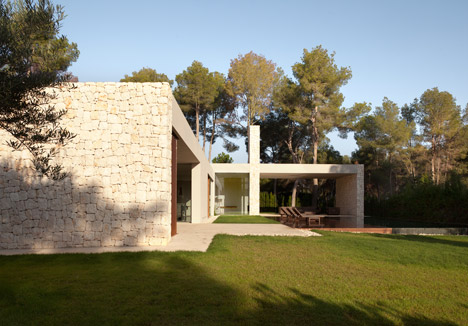
Two of the stone walls facing the street are positioned on either side of a path that leads to the house's entrance, while an adjacent ramp descends to a garage located beneath the largest of the two bedroom wings.
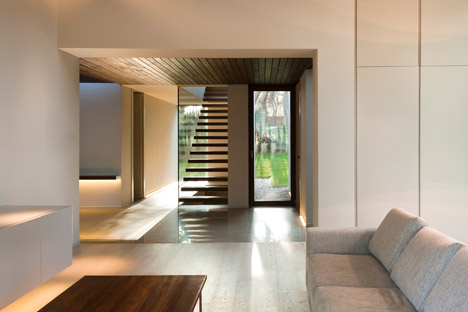
The entrance opens onto a foyer where glazed partitions integrated in the gaps between the rooms look out onto the different outdoor spaces.
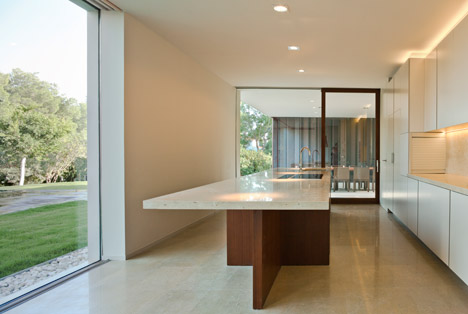
"The opening sequence of the gaps of the house reflects the hierarchical order of the outdoor areas," Esteve said.
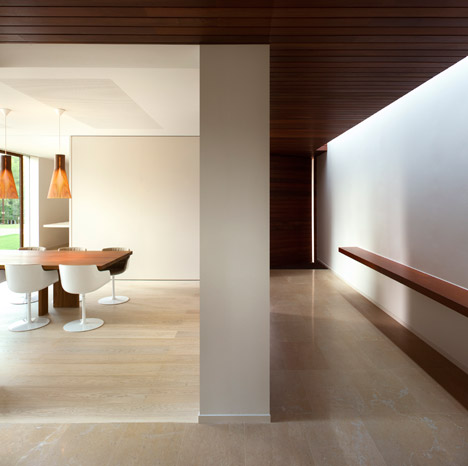
"The aim of the proposal is the creation of different outdoor areas linked to the rooms inside, according to their level of privacy," added the architect.
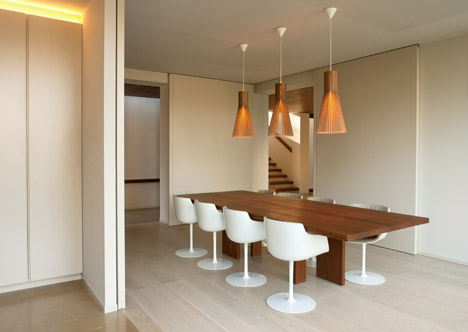
Connecting corridors located in the interstitial spaces between the living units are unified by a slatted timber ceiling that aims to provide "a truly human scale".
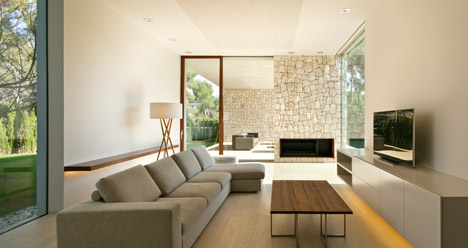
The position of the various rooms is informed by the level of privacy required and their relationship with the house's outdoor spaces, which include a lawn and deck flanking a swimming pool.
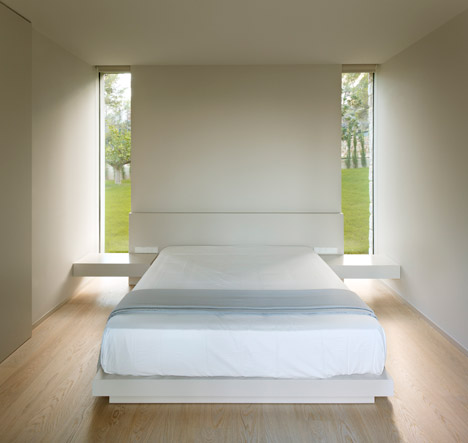
The main living areas feature full-height glazing and sliding doors that open onto the terrace. An extension to the kitchen and dining room contains an additional covered dining space.
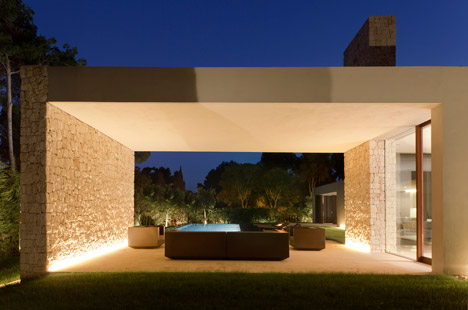
The ceiling of the living room also continues outwards to cover a lounge facing the pool. A tall stone wall marking the transition between the internal and external spaces incorporates a chimney for the fireplace.
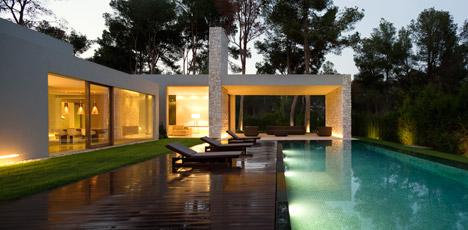
In addition to stone and wood, weathered steel details such as the fireplace, louvred screens and window surrounds complement the rest of the natural materials.
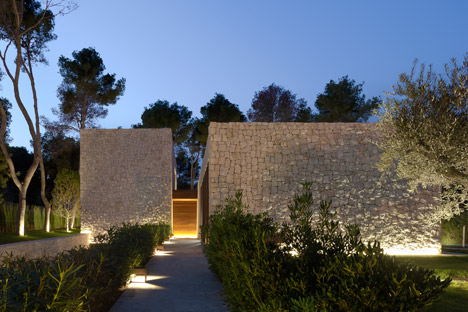
Photography is by Mariela Apollonio.
Project credits:
Architect: Ramón Esteve
Collaborator architects: Anna Bosca, Victor Ruiz, Estefanía Pérez, María Martí
Collaborators: Silvia M. Martínez, Tudi Soriano
Building engineer: Emilio Pérez
Construction company: Construcciones Francés
Works manager: Gonzalo Llin
