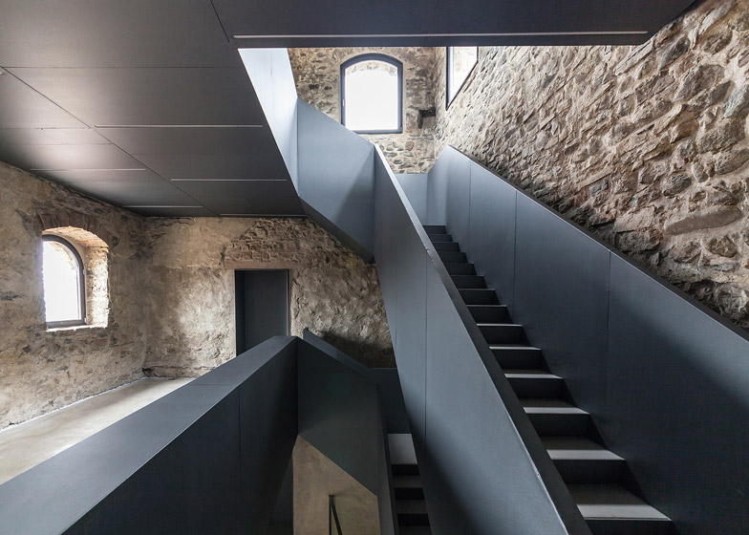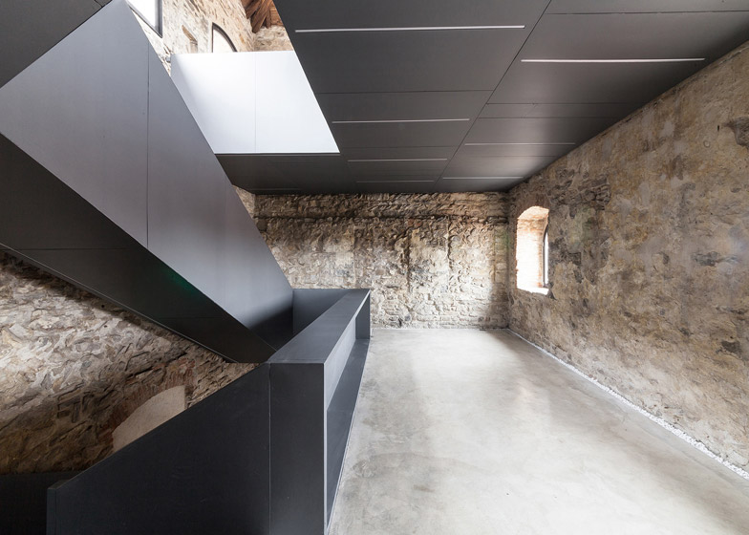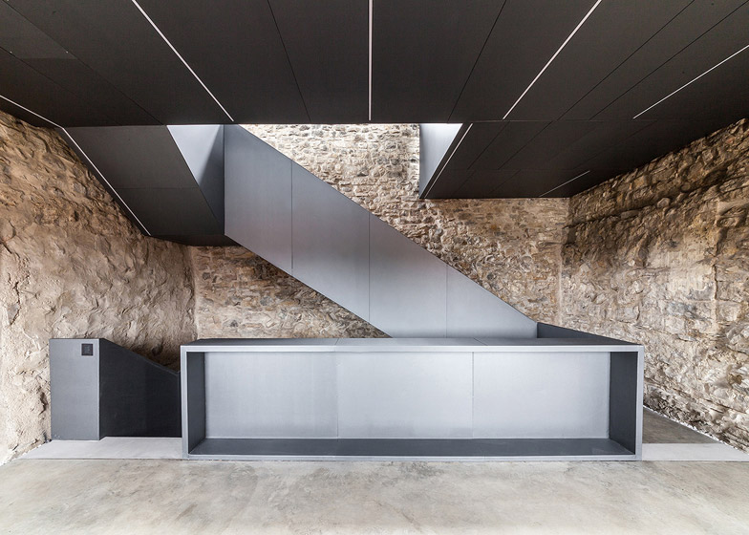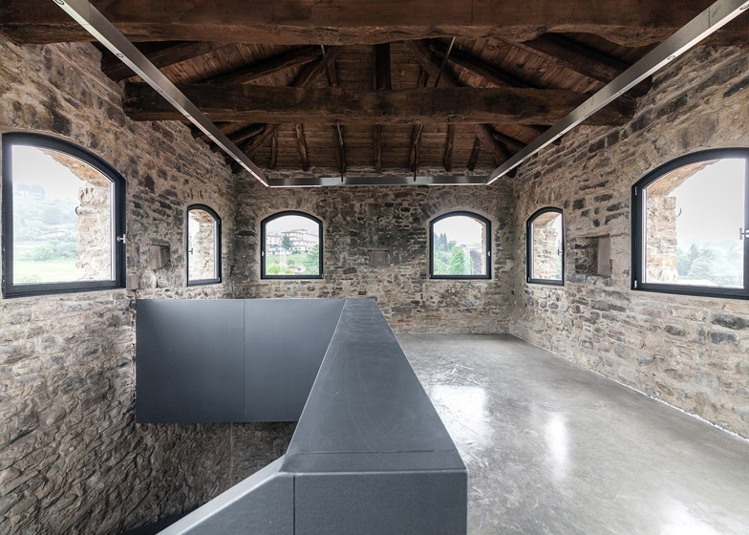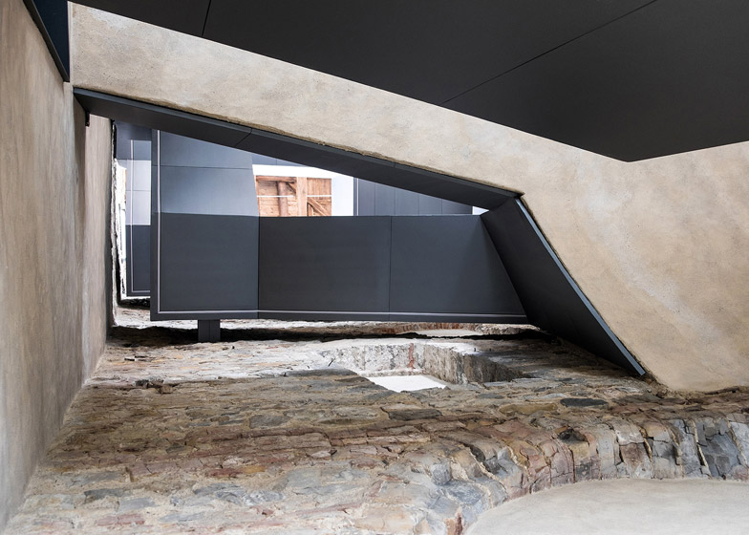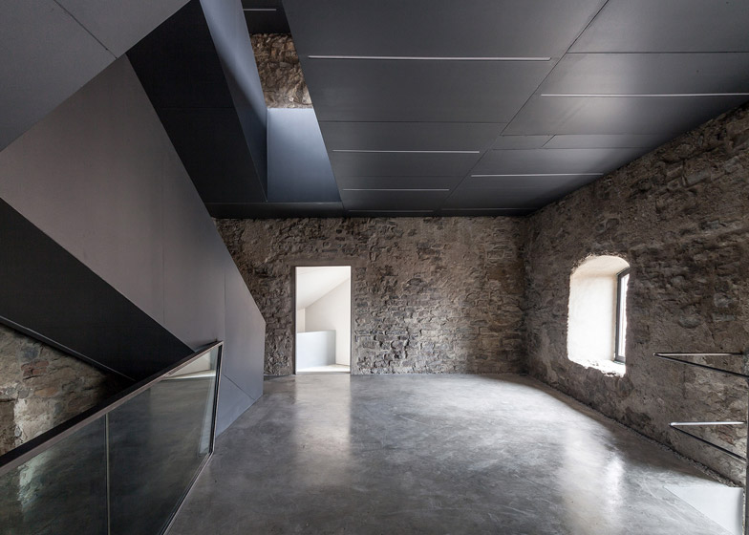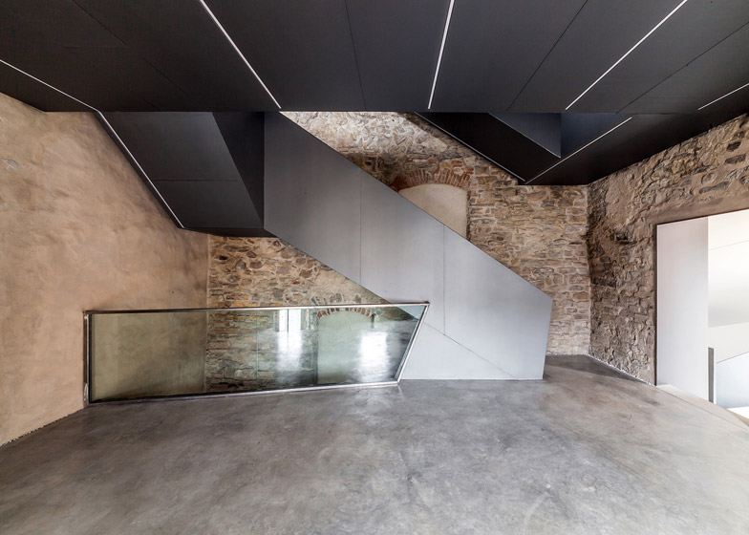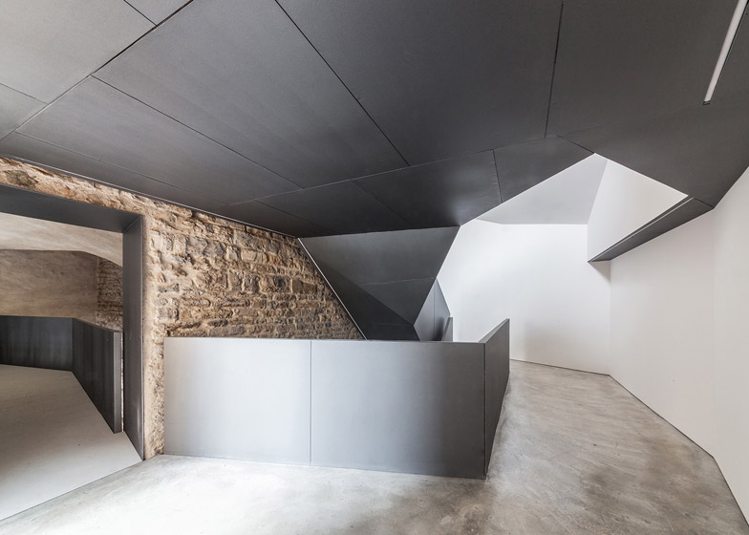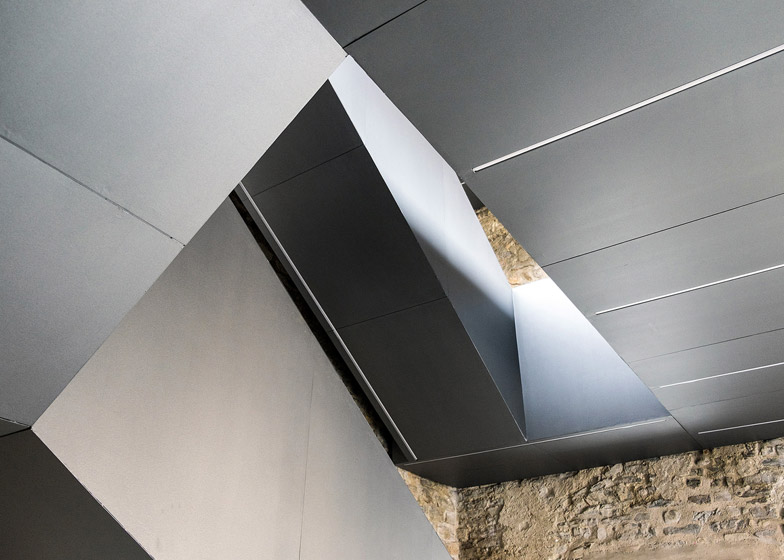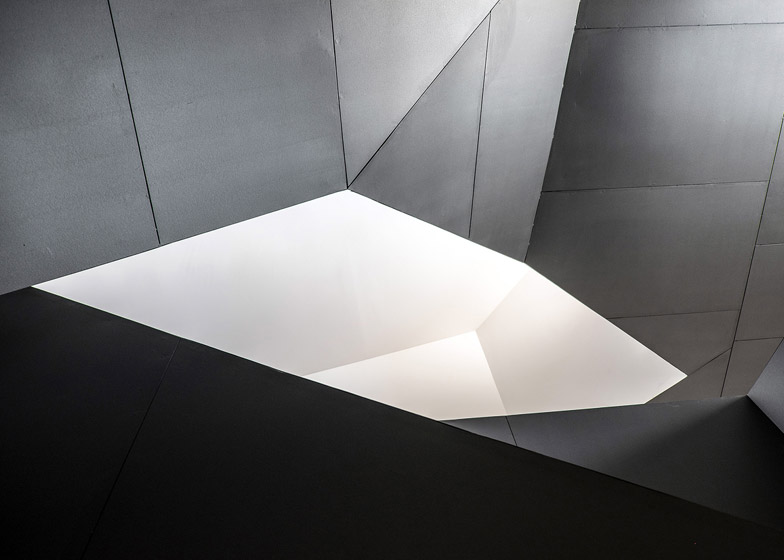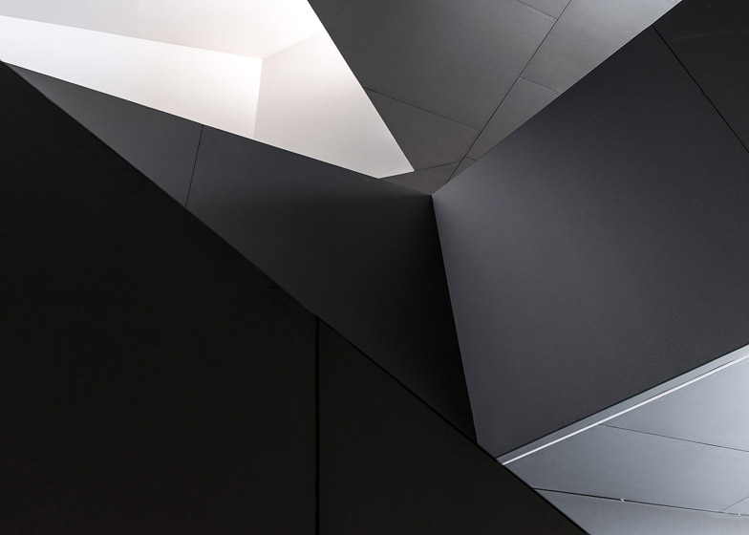A colossal iron staircase bursts through the medieval stone walls of this fortified tower in rural Italy and into a copper-clad extension, as part of a renovation by local studio Gianluca Gelmini (+ slideshow).
The dilapidated 12th-century tower had sat empty for decades before its purchase by the local council of Villa d'Adda – a village near the Italian city of Bergamo – in the 1990s.
Gianluca Gelmini was then asked to renovate and extend the building, with a view to converting it into a library adjacent to the village square.
"Torre del Borgo is one of the most famous fortified buildings in the history of Bergamo," said the design team in a statement.
"The powerful and accurate quality of the medieval walls, the integrity of the fortified structure, the central position in the village, give to this artefact the most complete sense of monument."
A steely-grey iron staircase with dramatically angled balustrades occupies a three-storey coppery extension added to one side of the stone building, while an imposing network of ramped walkways extends through the walls into the tower's five floors.
"The most important intervention is certainly the inclusion of the new system of ramps and walkways, made entirely with an iron structure, which is articulated between the spaces of the central tower and the new building," the team said.
"The new staircase fully respects the historical typology of the unique ramp, frequently used in this kind of building," they added.
Service spaces such as toilets are located within the new reinforced concrete and copper extension, which appears to be constructed from three stacked and pivoted blocks.
One side of these blocks is covered in strips of glossy copper and each features a large panel of glazing that overlooks the village square.
"The entire work has developed from pursuing a dual purpose," added the team. "First identifying solutions to the problems of degradation, and second offering an architectonic and functional reinterpretation of the building."
Photography is by Gianluca Gelmini.
Project credits:
Architect: Gianluca Gelmini
Collaborator: Andrea Pressiani
Drawings: Andrea Pressiani
Furniture and lights: Gianluca Gelmini

