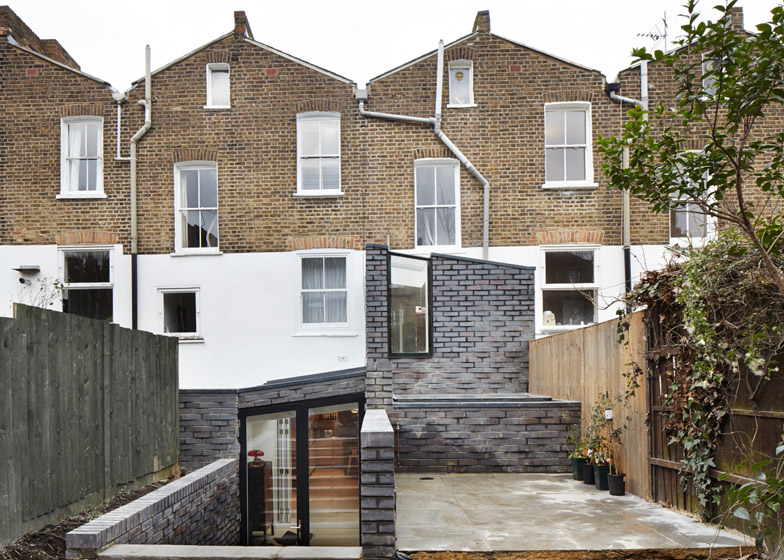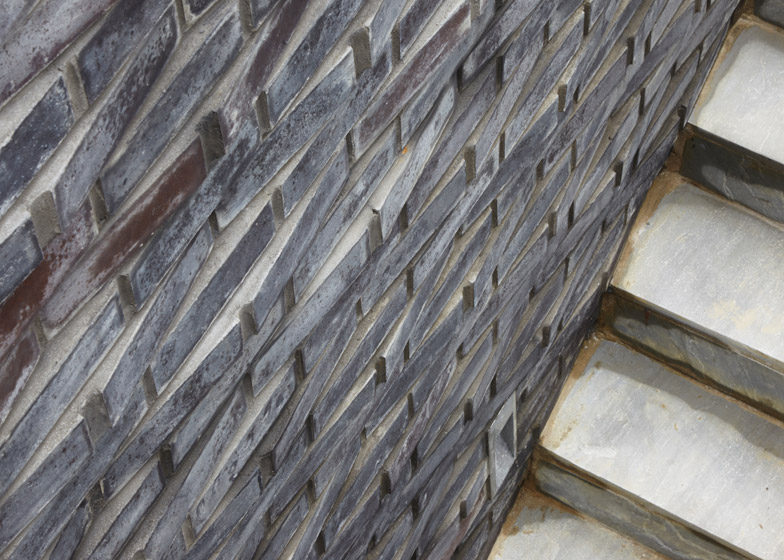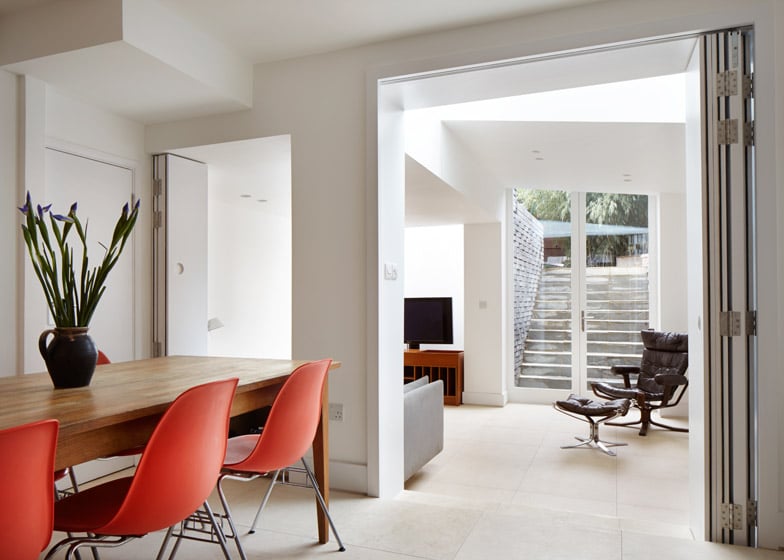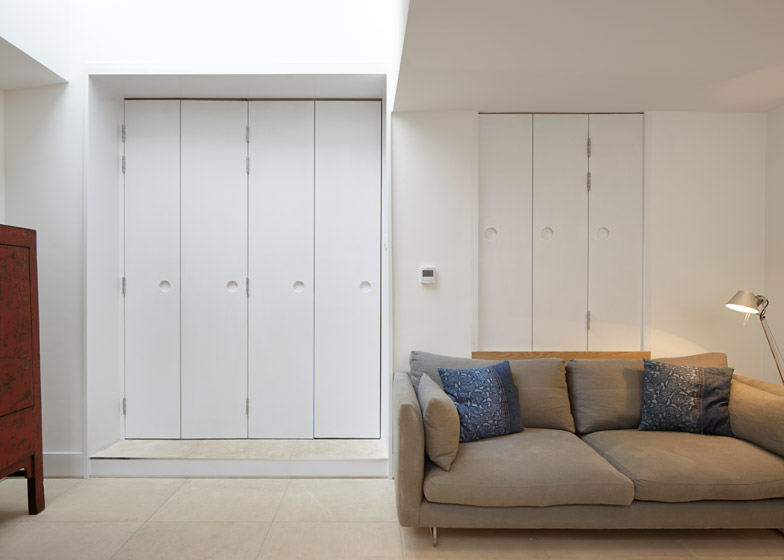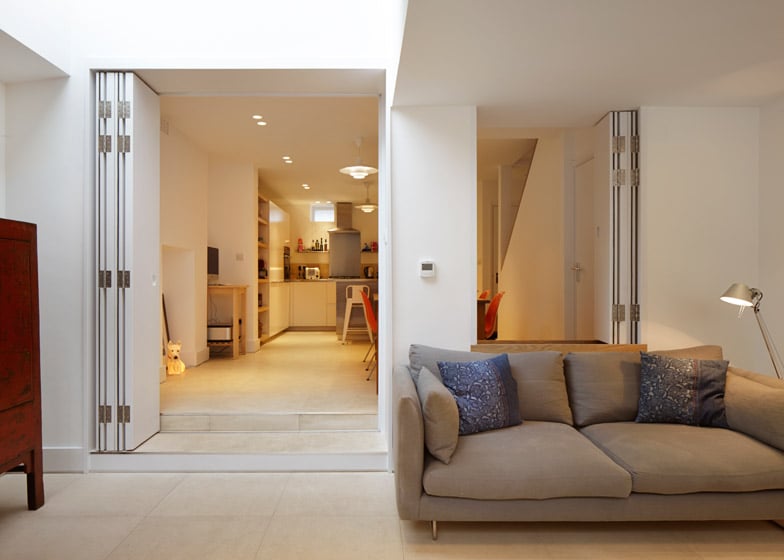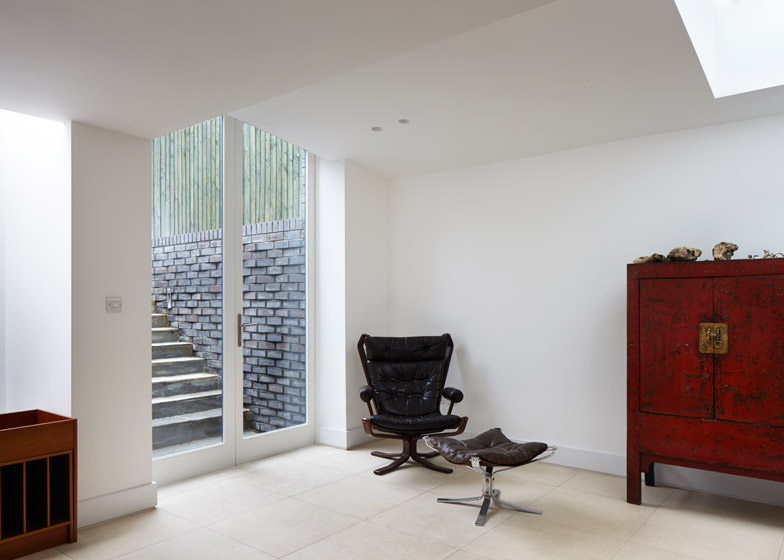Slate-grey bricks applied in zigzagging rows give the walls of this London house extension a faceted texture that contrasts the smooth, pale yellow brickwork of the original property (+ slideshow).
London-based studio Fraher Architects was asked to carry out renovation works, including the addition of a rear extension, to a basement flat in a north-west London conservation area.
The architects selected the grey brickwork to provide the extension definition from the original property, which features yellow-tinged walls of London stock – a type of brick that was used for the majority of building work in south-east England during the 19th and 20th centuries.
The rows of brickwork alternate between zigzagging and flat to create a faceted effect – prompting the project name, Brick House.
"The brick cladding is a sensitive gesture towards the existing London stock brick-clad house, with the colour and pattern setting it apart from the existing house," explained architects Joe Fraher and Lizzie Webster.
"The angled brickwork creates changing patterns of sunlight that fall upon the outside of the building," they added.
Slices of glazing provide light for a new basement lounge, as well as a bathroom on the upper ground level.
"The client wanted to open up the dark cellular lower-ground floor spaces towards the garden," said the architects.
"Maximising natural lighting at lower level was of key importance in the design proposals, whilst sinking the TV snug into the darker spaces within the plan."
The slender skylights light the basement from above and provide glimpses of activity from the upper floors.
Patches of wildflower were planted on the staggered roof to soften the edges of the brickwork and to create a micro-habitat for birds and bees as an extension of the garden.
A flight of external steps leads down from the ground-level garden to the new lounge, which is finished with white walls, sandy floor tiles and wooden detailing.
The large skylights over the space provide additional lighting for the now land-locked kitchen and dining area. All interior walls were removed to create this open-plan space, while a bathroom was relocated to the floor above.
White shutters with circular finger pulls can be concertinaed across an internal doorway and window in the basement to isolate the lounge from the kitchen.
A flight of stairs with a wooden banister lead to the new bathroom, which is set in the top of the brick box above the lounge.
A long strip of glazing runs up from the wall of the bathroom onto the roof overlooks the garden to provide natural light. This feature was also employed in the studio's Lantern House, which has a tall slice of glazing that glows like a lantern at night.
Photography is by Jack Hobhouse.
Project credits:
Architect: Fraher Architects Ltd
Contractor: DN Construction
Structural Engineer: Constant Design Ltd
Joinery: Fraher and Co
Lighting: BrinkLIcht
Glass: DN Construction

