Steven Holl's long-delayed Queens library finally breaks ground
After years of delay, a new public library by Steven Holl has broken ground in Queens, on a prominent site overlooking the East River and the Manhattan skyline (+ slideshow).
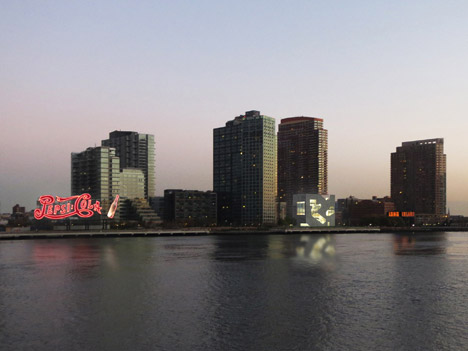
The 2,000-square-metre Hunters Point Community Library "will bring community-devoted space to the increasingly privatised Long Island City waterfront," said Steven Holl Architects. Long Island City is located in Queens, one of the five boroughs that make up New York City.
The building is rising on a 3,000-square-metre waterfront site in a former industrial area, with several glass high-rise condo towers standing behind it.
The neighbourhood, Hunters Point, has undergone rapid redevelopment since the 1990s, and the library is intended to serve as an "engine of public space" for the area's growing population, Holl told Dezeen.
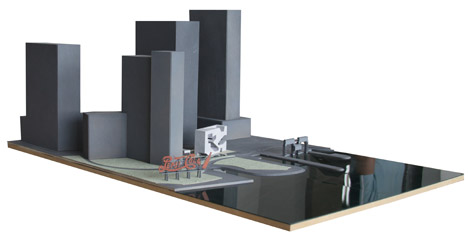
The New York City Department of Design and Construction is funding the $30 million project, with completion scheduled for 2017.
Originally unveiled in 2010, the Holl-designed library was originally slated for completion in 2013, with a price tag of $21 million. The cost later surged to $28 million, and the deadline was pushed back, according to the New York Daily News.
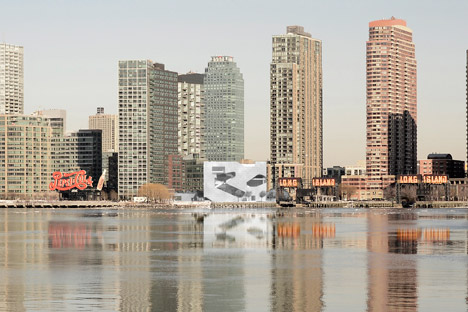
"Architecture takes time. I've had buildings that have taken 17 years from the first sketch to the realisation," said Holl, who cited his Knut Hamsen Centre in Norway as another example. "I've figured out over my years of practice that my average time is eight years, between the first sketch and the opening of the building."
His design for the Queens library consists of a five-story, rectilinear box with glazed cuts in the facade that follow the circulation pattern inside the building. Originally intended to be clad in aluminium, the building will now be painted silver due to budgetary constraints.
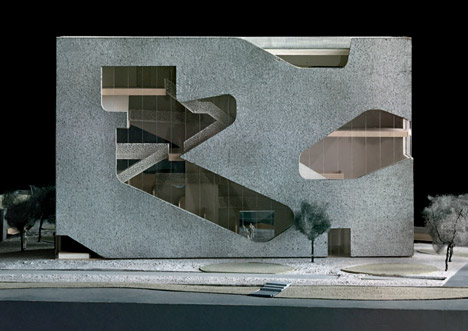
On the building's west side, the large window gashes will offer sweeping views of the metropolis. "The main Manhattan view, perpendicular to the internal movement of the library, gives visitors to this small space a dramatic experience," said the firm.
The building will face the United Nation Headquarters by Le Corbusier and Oscar Niemeyer, which sits across the river in Manhattan. It will also offer views north towards the Louis Kahn-designed Franklin R. Roosevelt Four Freedoms Park, which occupies the tip of Roosevelt Island. Together, the library and the two historic projects will form a triangular sightline.
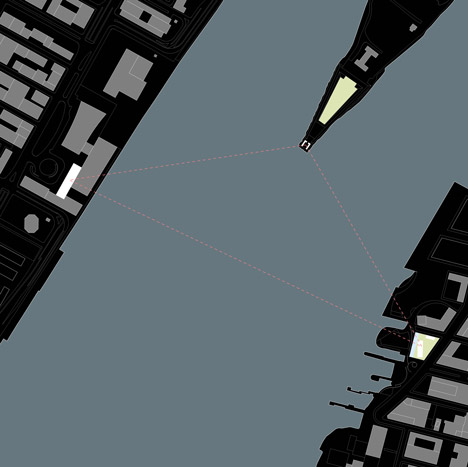
"Those sites are loaded with meaning, and this site is simply a community library," said Holl. However, the library will stand out for its architectural integrity and commitment to serving the public, he said.
"Behind (the library) you have all these condominiums that are done with no architecture. They're just stacked up on top of each other," he told Dezeen. "A lot of money has been made and a lot of people live there now. They need public space, so there a great desire for this little community library."
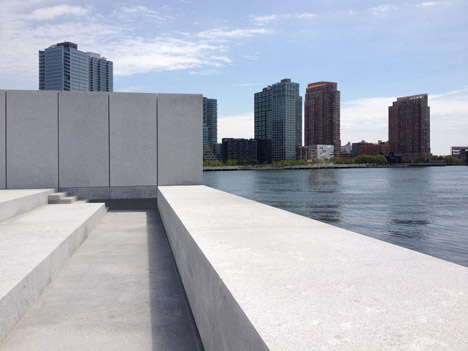
Holl said people need a place for physical interaction, even in the digital age. "A library becomes the consolidation point — the social condenser of a community," he explained.
The sculpted cuts in the building delineate programmatic areas, which include zones for children, teens and adults. The eastern elevation will overlook a communal reading garden dotted with ginkgo trees. On the roof, an additional reading garden will offer panoramic city views.
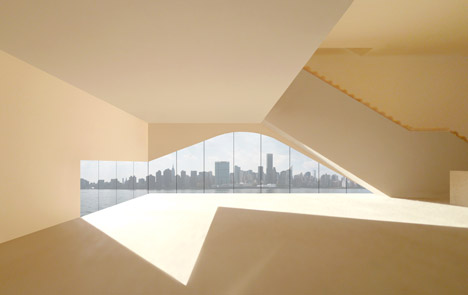
"While the plan is compact, the building section of the new library is open and flowing allowing for the most energy-efficient design and the greatest amount of public green space on the site," said the firm.
At night, the building will glow alongside the iconic Pepsi-Cola neon sign in Long Island City, which is a highly visible landmark along the East River.
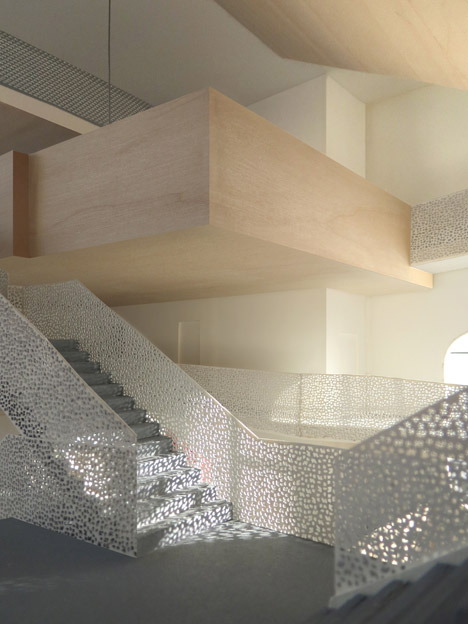
The site will feature an art installation by Julianne Swartz, created as part of the Percent for Art Program. Since 1982, New York City has required that one percent of the budget for city-funded construction projects be allocated for public artwork.
A groundbreaking ceremony for the Queens library was held last Saturday and was attended by local politicians and civic leaders.
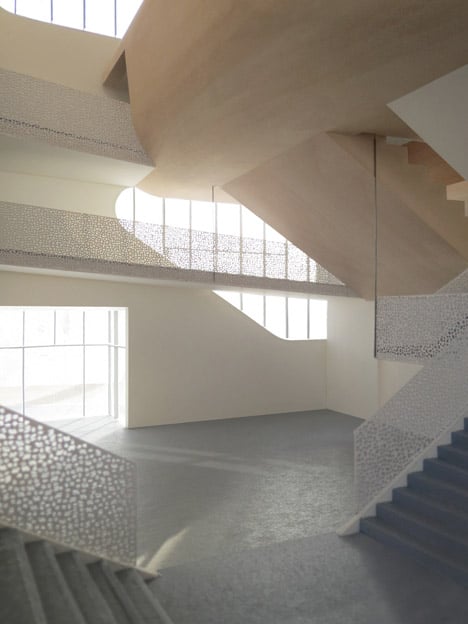
An exhibition chronicling the library's design process is now on view at the Sculpture Center in Long Island City, and is also presented on Holl's website.
Holl said the exhibition depicts how the design process can take twists and turns, and how each project requires different solutions.
"I work every day with watercolours, and I try to have a new idea for each project," he said. "I'm not using a language that I'm trying to reiterate. I'm working from the idea that every site and circumstance are unique."
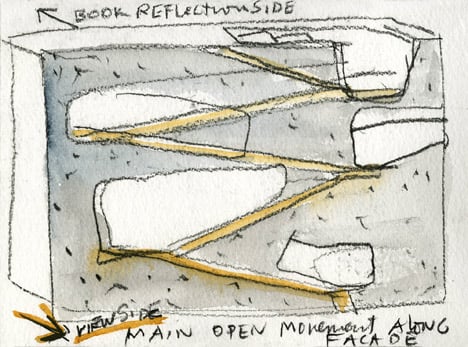
Holl's firm was founded in 1976 and now employs 40 people, with offices in New York and Beijing. His most recent projects include the Reid Building at the Glasgow School of Art in the UK, which opened in April 2014; Campbell Sports Center at Columbia University in New York, which was completed in March 2013; and the Daeyang Gallery and the Sliced Porosity Block, a cluster of five towers around a public plaza in Chengdu, China, in 2012.
His current projects include the Lewis Center for the Arts at Princeton University in New Jersey and the Visual Arts Building at the University of Iowa.