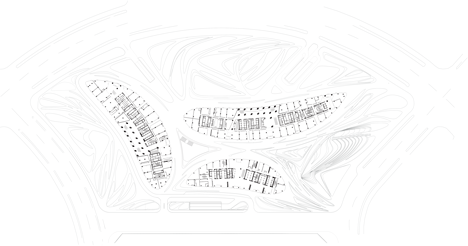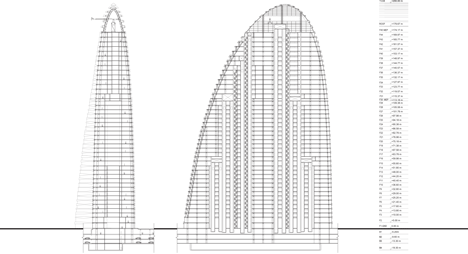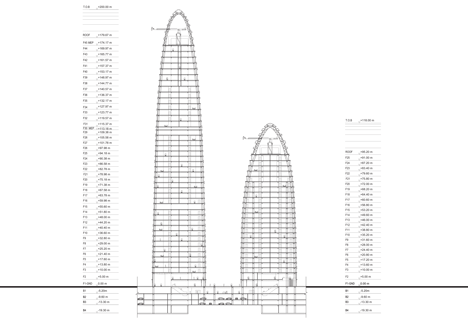Zaha Hadid completes pebble-shaped Wangjing Soho towers in Beijing
Zaha Hadid has completed her second major project for Chinese developer Soho China – a trio of curved towers designed to look like giant pebbles (+ slideshow).
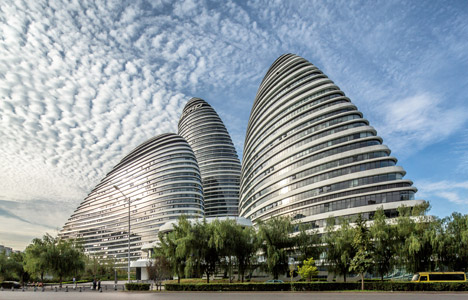
Three years after the Galaxy Soho complex opened in Beijing, Hadid's firm has built another major office and retail hub for the Chinese capital, located between the city centre and the airport.
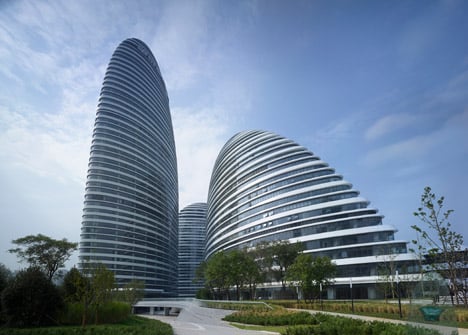
Described as "three interweaving mountains", the towers feature curved and tapered forms. The tallest and most slender is 200 metres high, while the other two are slightly broader, with heights of 127 and 118 metres.
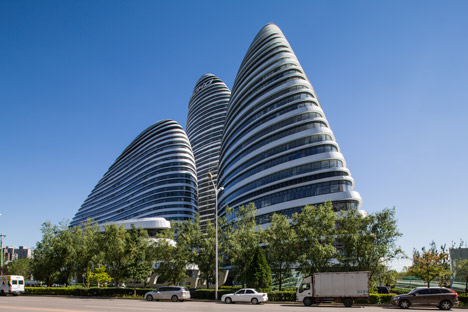
They frame a series of new public spaces designed to serve the buildings' occupants and the local neighbourhood, including landscaped gardens, a central plaza and a park.
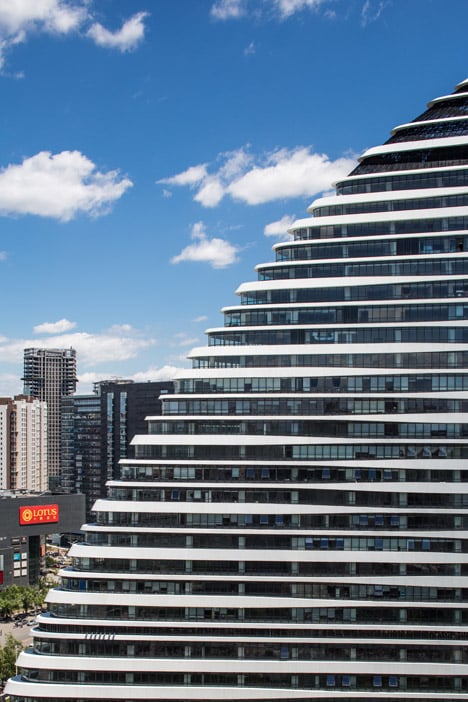
According to Zaha Hadid Architects, the proximity to the airport – as well as the nearby metro stations and ring roads – informed the positioning of the buildings on site.
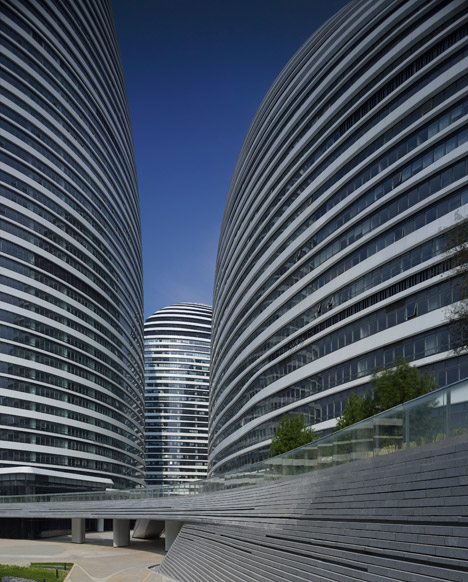
"The design responds to the flows of the city and allows natural daylight into each building from all directions," said the team.
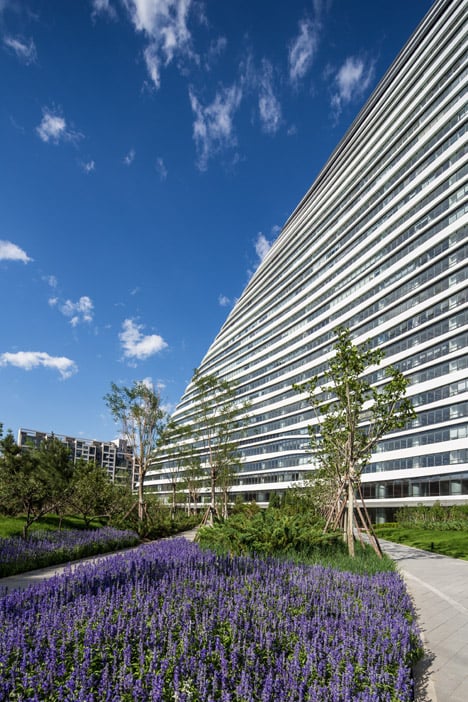
"The juxtaposition of the tower's fluid forms continuously changes when viewed from different directions; appearing as individual buildings in some views, or as a connected ensemble in others," added the team.
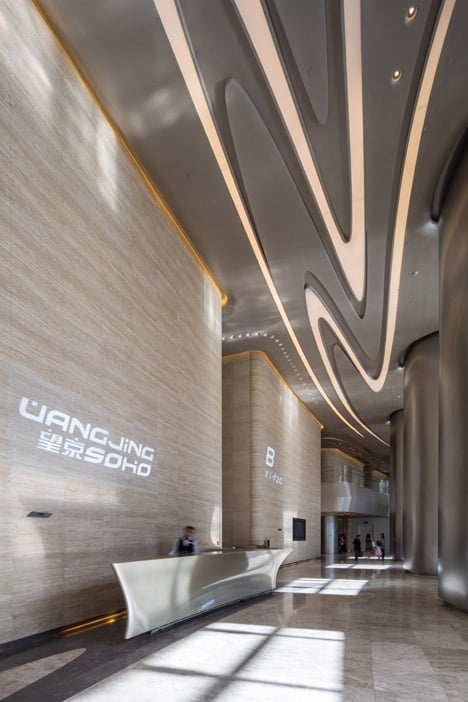
The Wangjing neighbourhood is home to many technology companies and startups, as well as a host of international companies. Therefore, the 500,000-square-metre complex was designed to offer a variety of flexible open-plan office spaces.
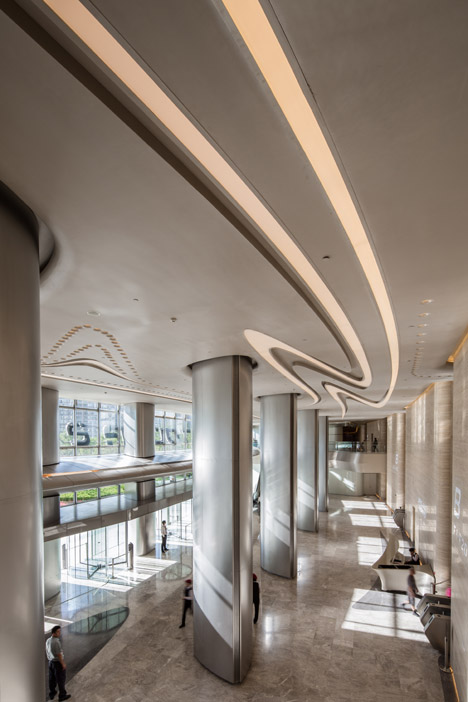
"Wangjing has developed into a diverse community in the creative and IT sectors," said the design team.
"Subsequently, there is an increasing demand for a variety of flexible office spaces: from units with the smallest floor area to suit new firms with a single employee – yet also offering the possibility for expansion; to offices with a large open-plan arrangements to house the Beijing headquarters of a global IT corporations."
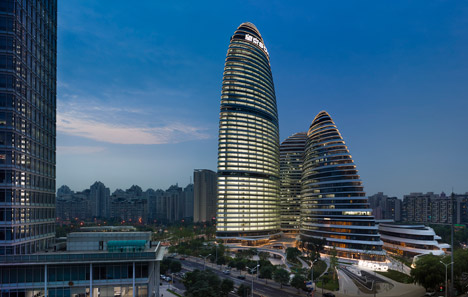
Externally, the buildings are wrapped in ribbons of white aluminium that break the glazing up into narrow horizontal stripes. These provide solar shading, but also form ledges that help facilitate the building's maintenance.
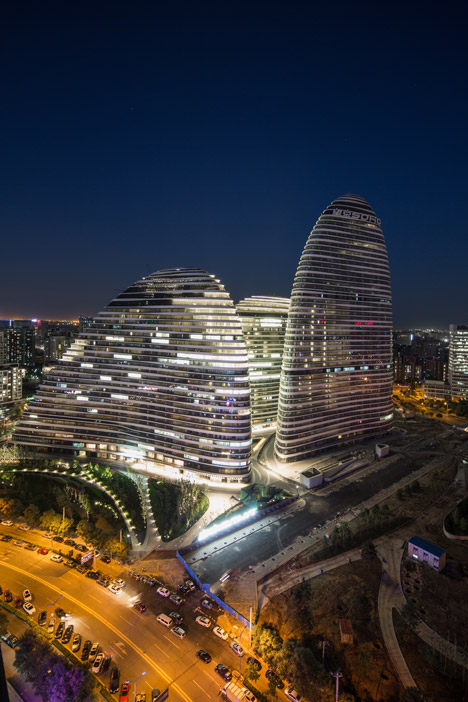
The ground-floor level and the storeys immediately above and below contain a shopping centre. There are also three underground parking floors, which include 8,256 spaces for bicycles and showers for cyclists.
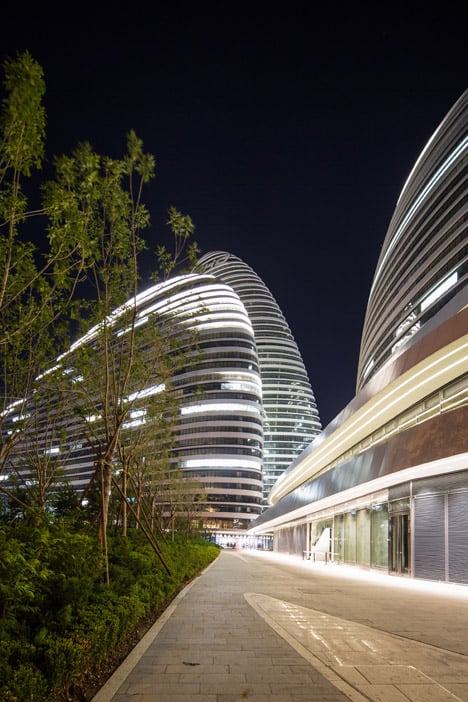
Each tower has its own entrance lobby, providing access to the office floors. These have been orientated to face out towards the city but also extend through to the central plaza.
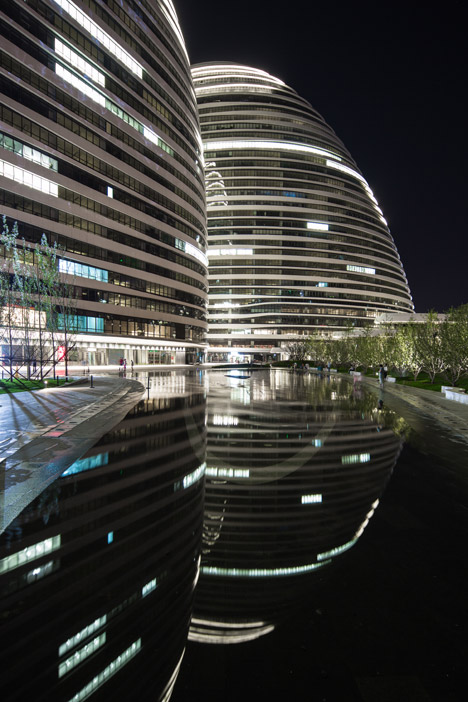
An insulated glazing system was selected to reduce the building's energy use, but employees are able to open and close their windows to control the level of natural ventilation. Other sustainable initiatives include energy-monitoring systems, grey-water reuse and air-sourced heat pumps.
Project credits:
Architect: Zaha Hadid Architects
Design: Zaha Hadid, Patrik Schumacher
Project director: Satoshi Ohashi
Associate: Cristiano Ceccato
Project architect: Armando Solano
Project team: Yang Jingwen, Christoph Klemmt, Shu Hashimoto, Yung-Chieh, Huang Rita Lee, Samson Lee, Feng Lin, Seungho Yeo, Di Ding, Xuexin Duan, Chaoxiong Huang, Ed Gaskin, Bianca Cheung, Chao-Ching Wang, John Klein, Ho-Ping Hsia, Yu Du, Sally Harris, Oliver Malm, Rashiq Muhamadali, Matthew Richardson,
Competition team: Satoshi Ohashi, Christiano Ceccato, Inanc Eray, Ceyhun Baskin, Chikara Inamura, Michael Grau, Hoda Nobakhati, Yevgeniya Pozigun, Michal Treder
Structure: Adams Kara Taylor UK, CCDI Beijing
Facade: Arup Facade HK, Inhabitat Beijing
Mep, Vt, Fire Safety, Sustainability: Hoare Lea UK, Arup Engineers
