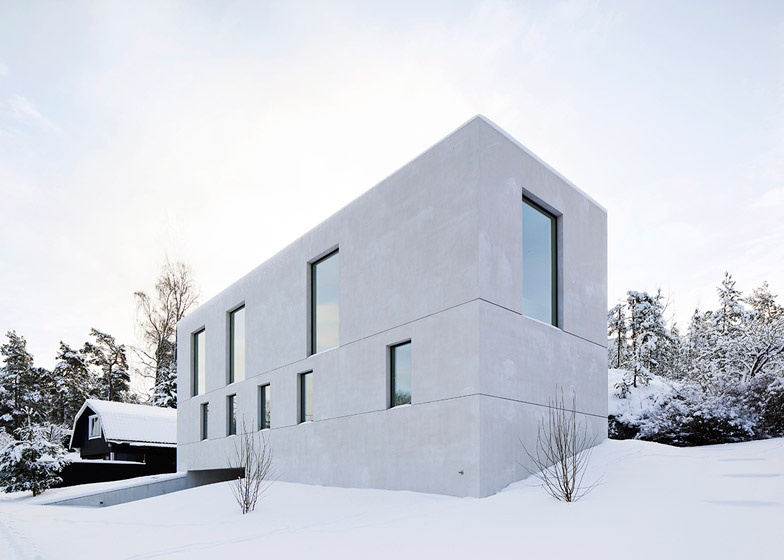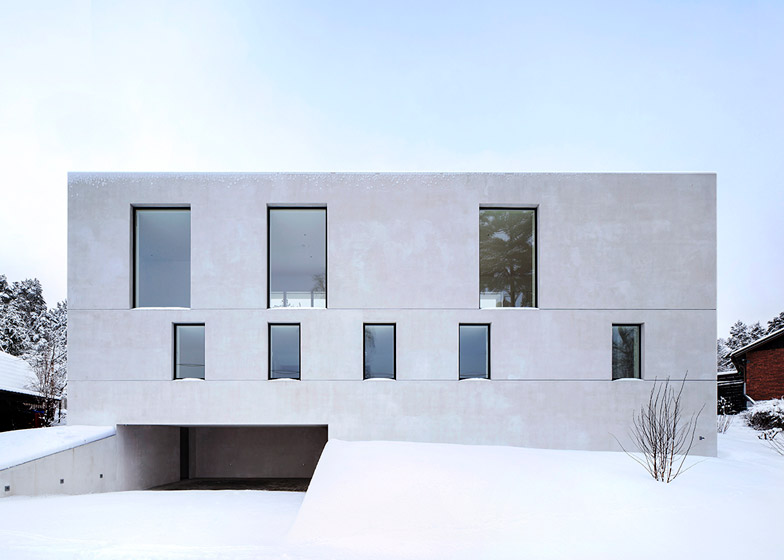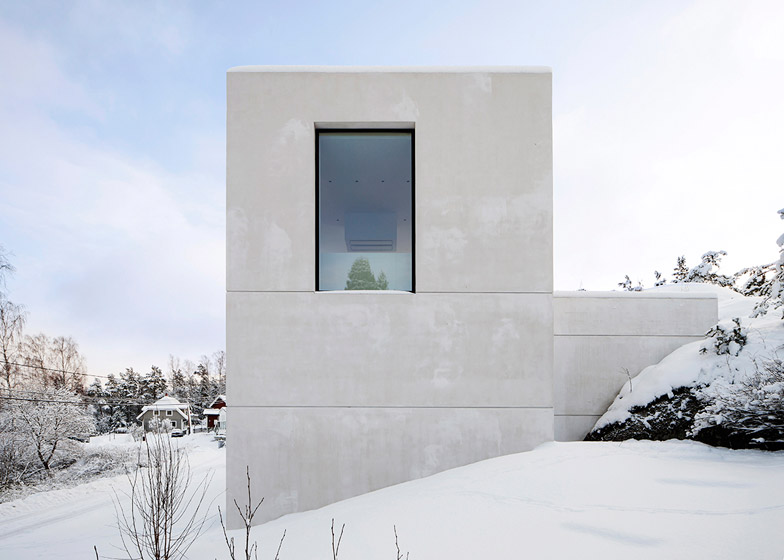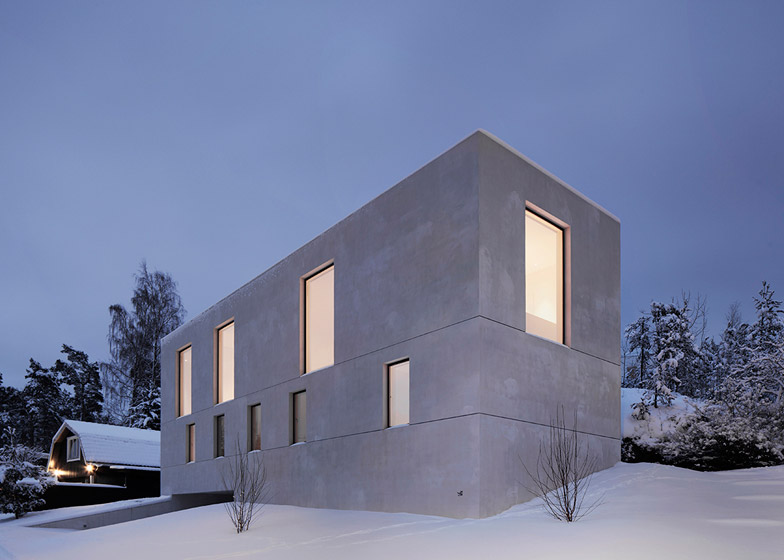Smooth grey render covers the bumpy concrete walls of Villa Mörtnäs, a family home built into a granite rock face in a Stockholm neighbourhood (+ slideshow).
London and Bangkok-based Fourfoursixsix was commissioned by Swedish property developer Strömma Projekt to design a house that "stands out from the vernacular, whilst making the most of a spectacular site".
The four-bedroom home sits on a plot facing the mouth of a harbour in Mörtnäs, a locality on the Stockholm archipelago.
It is surrounded by a colony of postcard Swedish houses, complete with timber cladding and overhanging eaves that become snow-laden in winter.
In a break away from this traditional style – and in a bid to complete the build before the harsh winter weather closed in – the architects constructed the block from aerated concrete, a lightweight material that offers good insulation.
They then finished it in a pastel grey render. This muted colouring tones with the snowy landscape during the colder months.
"The house is constructed from a single-leaf insulating aerated-concrete block which is coated in a homogenous light-grey render," explained the architects.
"The design and material choice allowed for an efficient six-month build, which was coordinated to complete before the Swedish winter set in."
An open-plan living space with a 3.2-metre-high ceiling occupies the upper floor of the block, while bedrooms and utility rooms are set within two preceding levels with lower ceilings. Narrow grooves that run around the outer walls of the block reveal this change in dimensions.
Whitened pine floorboards, built-in carpentry and an absence of decorative skirting give the spaces a pared-back aesthetic to allow future inhabitants to easily add personal touches.
Rows of full-height windows wrap around the upper floor, flooding the elevated living space with light.
"Large-format windows exaggerate the scale of the living space whilst highlighting views to the harbour beyond," said the design team.
A south-facing terrace to the rear of the living room is partially enclosed in the granite rockface to protect it from onlookers and the impact of sea breezes.
Downstairs, four bedrooms and a family bathroom are lined up along the front of the first floor. Smaller rectangular windows – more in keeping with the scale of the floor than the full-height windows that front the living space – look onto a slope overgrown with shrubbery and trees.
The bathroom features a chunky concrete sink textured by air bubbles trapped during the casting process, while a tiled splashback and a large mirror help to reflect natural light.
Utility rooms are located in a partial basement, accessible internally via a pine-covered staircase or a wide sloping driveway that descends below the house.
Photography is by Johan Dehlin.







