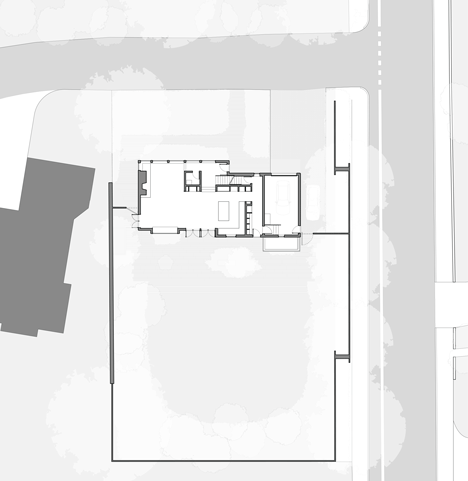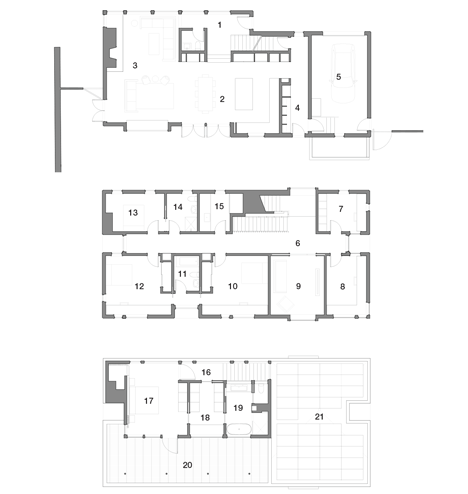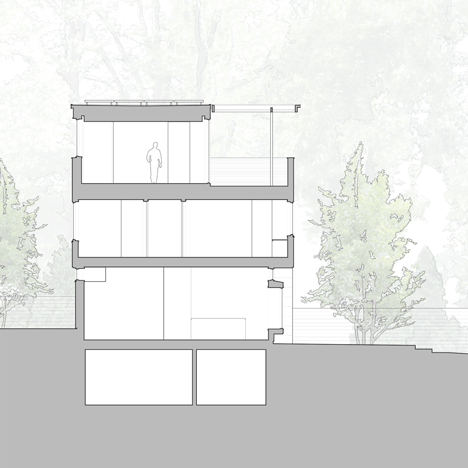Massachusetts home by Anmahian Winton features a facade of ipe wood and zinc
American studio Anmahian Winton Architects chose pale wood and dark zinc for the facade of this house in Cambridge, Massachusetts, to contrast with its more traditional neighbours (+ slideshow).
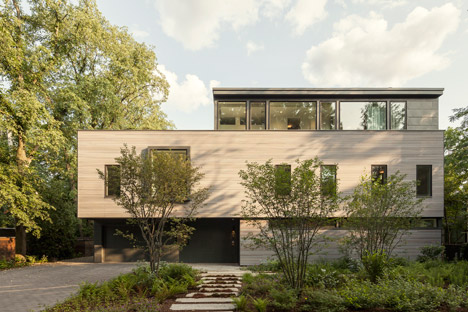
The site is located beside a busy street, but numerous trees help to screen it from its surroundings. This presented an opportunity for Anmahian Winton Architects to design a contemporary building without it feeling out of place.
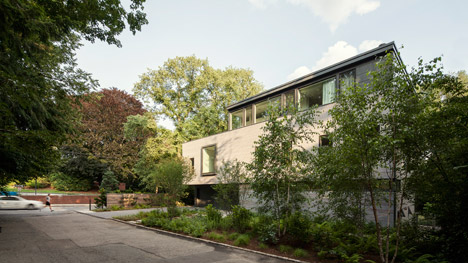
Named Cambridge House, the three-storey residence features a rectilinear form with a flat roof, minimal detailing and a large but secluded balcony terrace. It provides a home for a family of four.
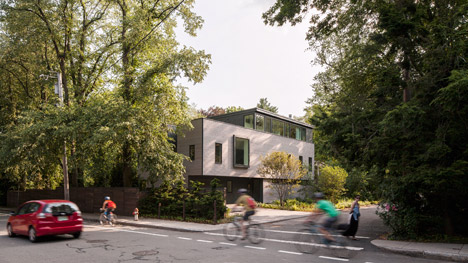
"This new single-family home is minimal in form and material, a modernist counterpoint to the colonial fabric of its Cambridge neighbourhood," said the design team.
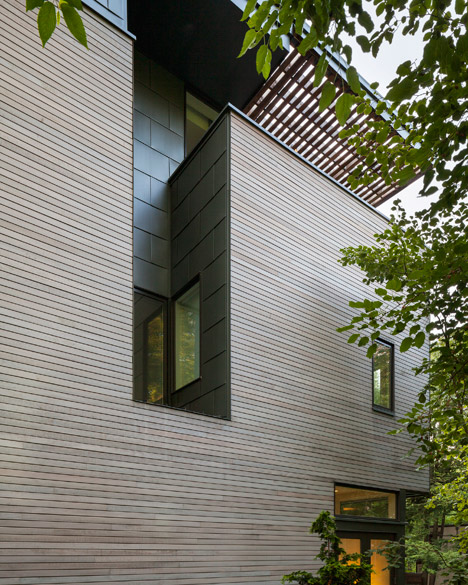
"The building's form masks outdoor living spaces from the bustling street, and organises rooms around specific views and direct access to the protected, backyard landscape," they said.
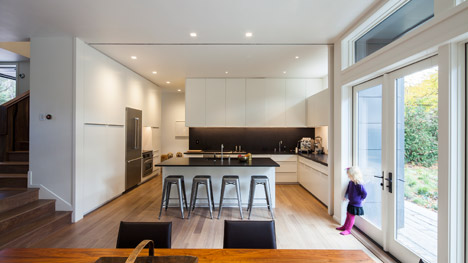
A pale wooden rainscreen of ipe – a South American hardwood often dark in colour – clads much of the house's facade, adding emphasis to the large middle floor.
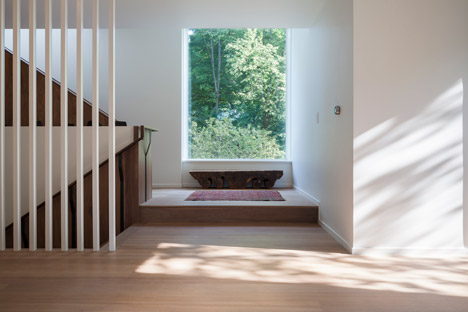
Dark zinc was chosen for other external surfaces, creating a false shadow designed to help them fade into the background. This technique helps to break down the building's scale.
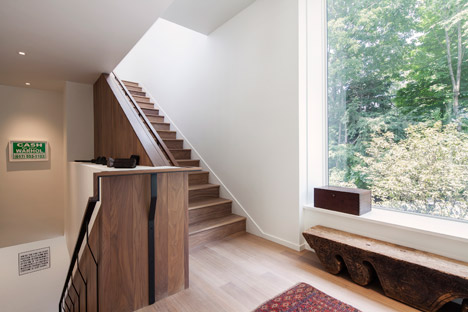
Inside, white walls and fittings are contrasted with darker wood. A staircase that twists up between all three floors was built using walnut, as was most of the internal joinery.
"The home's envelope and interior aesthetic are restrained and focus on detail," said the architects.
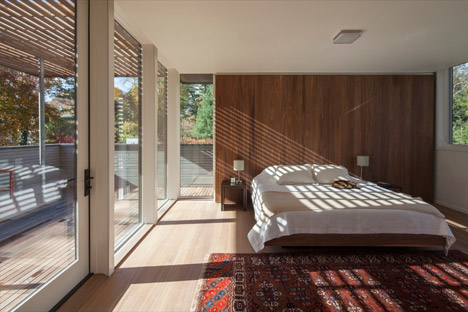
The entrance is partially concealed on the north-facing facade, sheltered beneath the overhang of the floor above. It leads through a hallway into an open-plan kitchen and dining space that takes up most of this level.
On the first floor, rooms are arranged in two rows. They include three bedrooms, a lounge and a pair of home offices.
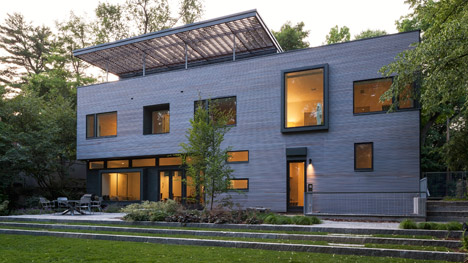
A fourth bedroom is located on the upper level, featuring an en-suite bathroom and a dressing room. The roof terrace wraps all three spaces.
Photography is by Jane Messinger.
Project credits:
Architect: Anmahian Winton Architects
Structural engineers: RSE Associates
Civil engineers: Columbia Design Group
Mechanical engineers: Zero Energy Design
Landscape: Matthew Cunningham Landscape Design
Audiovisual, technology: System 7
General contractor: Sea-Dar Construction
