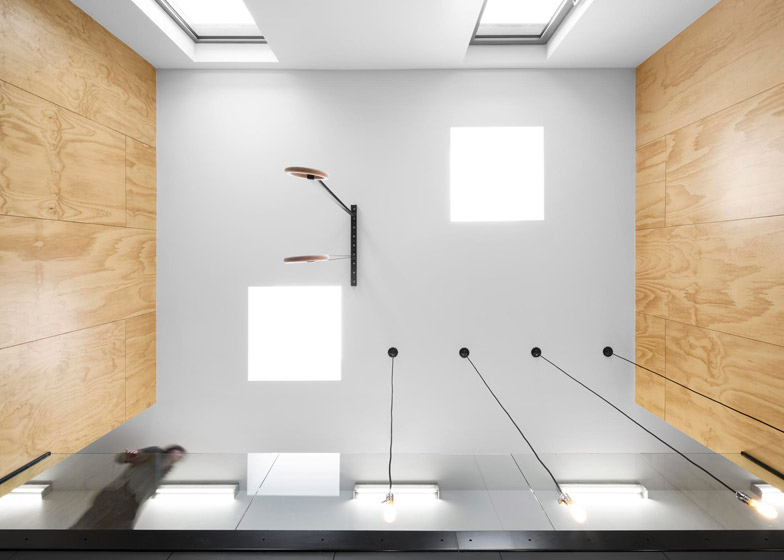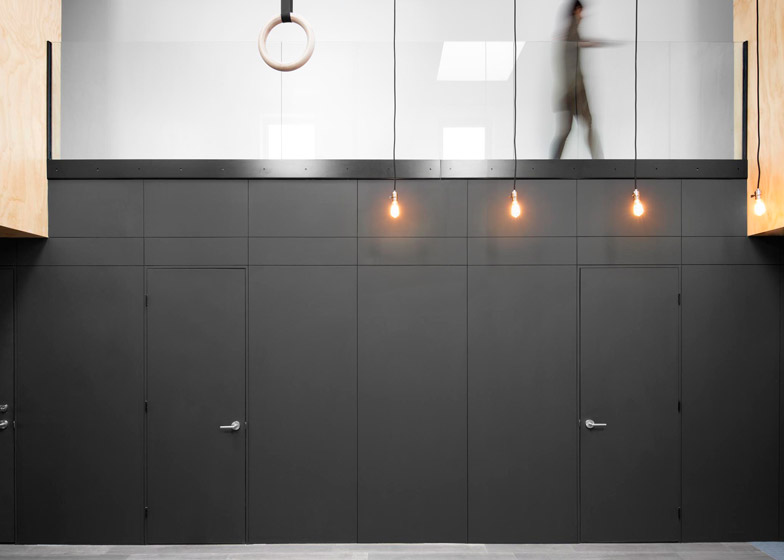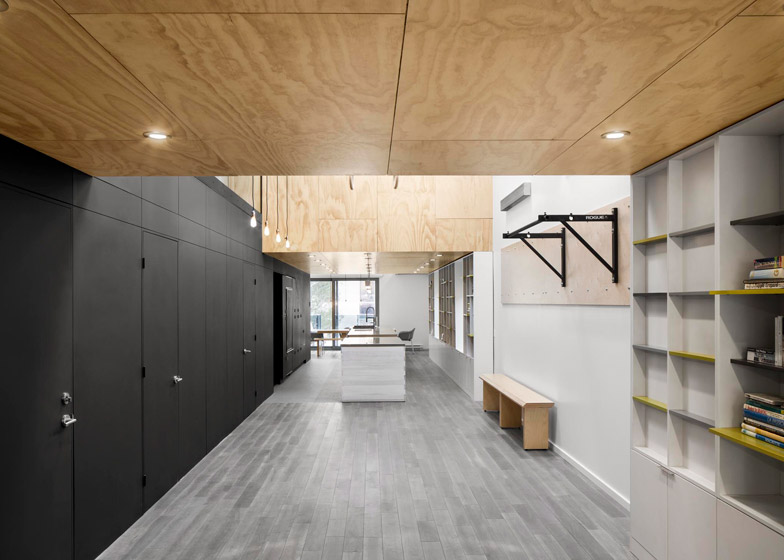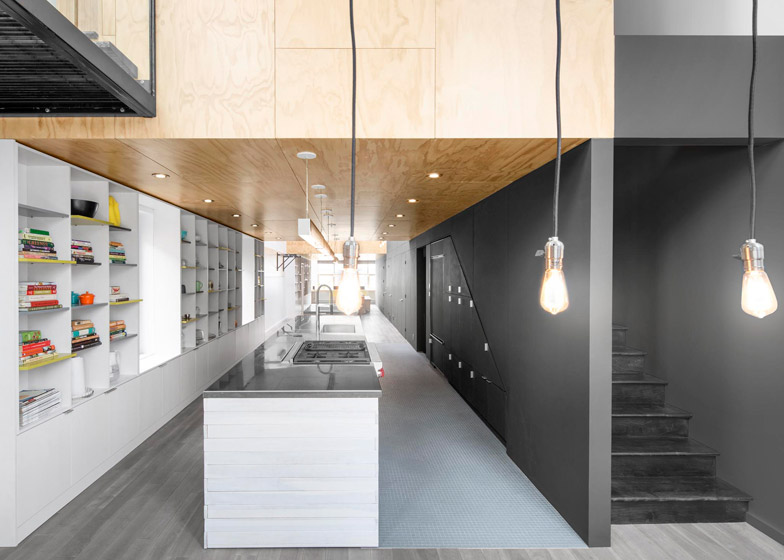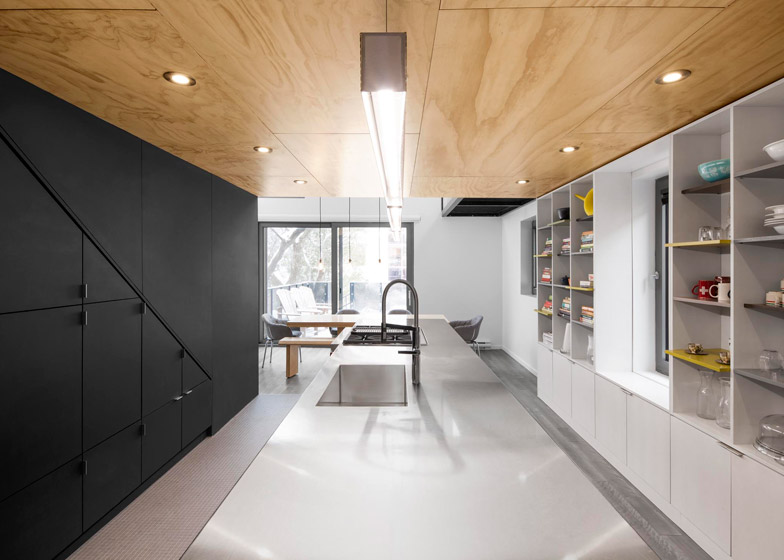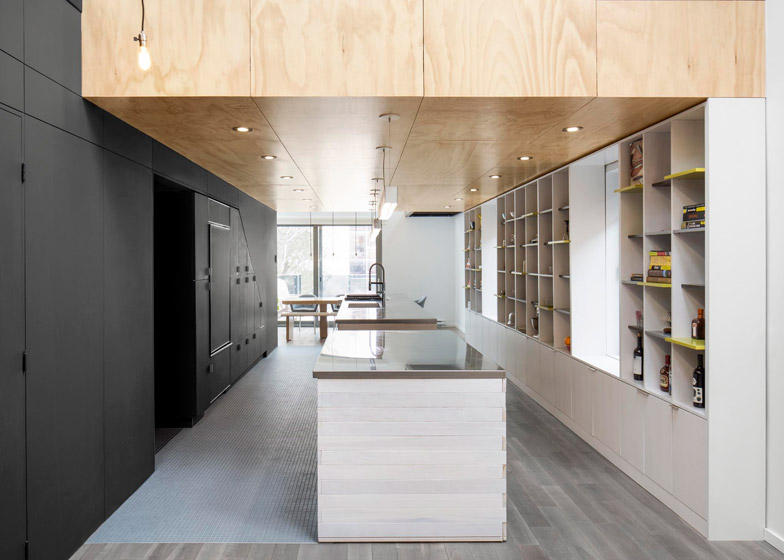A pair of gymnast's rings dangle from the ceiling of this Montreal home, which has been renovated by local architects Naturehumaine to create a new living space for the client's athletic children (+ slideshow)
Naturehumaine was asked to refurbish the two upper floors of the family house on Côte-des-Neiges Road in Montreal.
The architects removed the floor separating the two levels to create a double-height space within which two large plywood boxes are suspended – giving the project the name In Suspension.
"The client wanted to transform the last two levels of a building to create living spaces for her two athletically inclined children, who are now grown adults," explained the architects.
"The primary goal was to create a shared living space in which all utilitarian functions are shared but which still allows each person to have privacy," they added.
Each of the plywood boxes contains a bedroom and en-suite bathroom – one for each occupant.
The communal space below contains an open-plan living area that is zoned by changes in ceiling height.
Gaps between the two boxes create three pockets of double-height space. An office and dining area occupy the tall spaces positioned against the facades at either end, while the centre is used for exercise. A pull-up bar is mounted on one wall and a set of gymnast's hoops are suspended from the ceiling.
A black metal walkway spans this central area to provide a link between the two boxes. At ground level, a black-painted unit containing a shower room, storage and a staircase connects the space horizontally.
An island with white-painted sides and a metal surface demarcates a kitchen below one box, while bookshelves built into the wall beneath the second create a library area.
Photography is by Adrien Williams.

