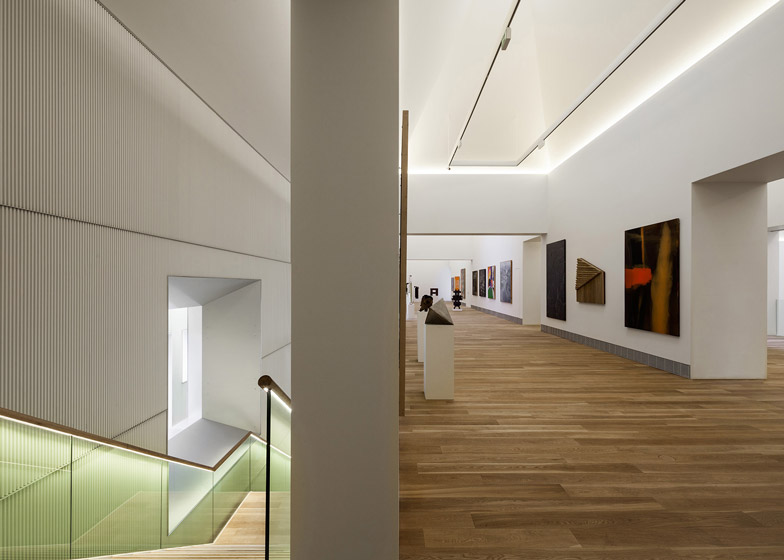Spanish architect Francisco Mangado has created contemporary galleries for a fine arts museum in northern Spain by inserting a crystalline glass building behind the leftover facade of a demolished block.
Navarra-based architect Francisco Mangado won a competition to redevelop the home of Museum of Fine Arts of Asturias.
His proposal was to insert a glazed five-storey structure behind the decorative stone facade of a demolished building on Calle de la Rúa, slotted between the museum's existing buildings – the Baroque Velarde Palace and a 17th-century house known as Casa Oviedo-Portal.
"More than just a facade, this is an element of great formal, visual, and functional intensity," explained Mangado, whose past projects include a faceted auditorium building in Alicante.
"The project concentrates the two periods in this thick facade and allows an oblique view of the existing city, from inside, through these facades."
The glass skin that front the building's three overground storeys is visible through the window and door openings of the original facades. It also rises above the terracotta-tiled roofs of neighbouring properties in a few locations.
"The new facade with an elaborate glass finish produces a play of crossed reflections inside; an interaction between two facades that creates a space of rich intensity," said Mangado.
Behind the facades, the museum sprawls out to frame a courtyard in the centre of the block. Glazed walkways traverse the courtyard, connecting to further galleries at the rear.
"Through luminous glazed catwalks, the courtyard becomes a place for encounters and an element connecting the various buildings of the museum complex," said the architect.
Inside, a series of double- and triple-height galleries are linked by a timber staircase, which ascends through an angular space with a skylight overhead.
The galleries overlook a central atrium through a series of openings with glass balustrades, while each of the upper-floor galleries is topped by an angular roof with a central skylight.
These skylights are angled away from the street-facing facade towards the centre of the building, creating a pointed roofline.
"Light is always important in architecture, but more so in a museum," said the architect.
"Ideally, the presence of natural light is exquisitely subtle," he added. "And the project has tried to work toward this ideal through the logic of the voids, whether the block courtyards or the central core, and through the logic of the skylights, which directly affect the higher floors."
Photography is by Pedro Pegenaute.
Project credits:
Client: Principado de Asturias - Consejería de Cultura y Turismo.
Architect: Francisco Mangado
Work direction: Francisco Mangado
Collaborators: Idoia Alonso, Luís Alves, Ricardo Ventura, Sergio Rio Tinto, Abraham Piñate, Hugo Pereira, André Guerreiro, Diogo Lacerda, Justo López García
Structural engineering: IDOM
Installations engineering: IDOM
Lighting: IDOM
Quantity surveyors: Luis Pahisssa, Fernando Pahissa, Alberto López Diez, Angel Garcia Garcia
Contractor: SEDES

