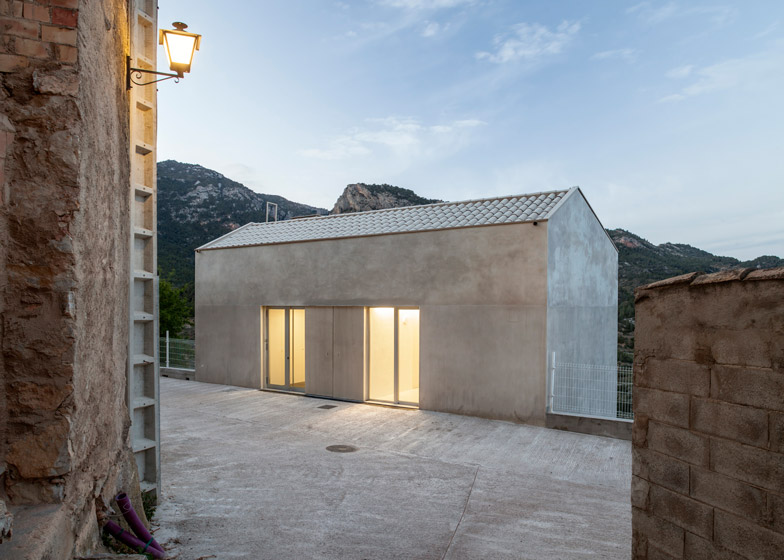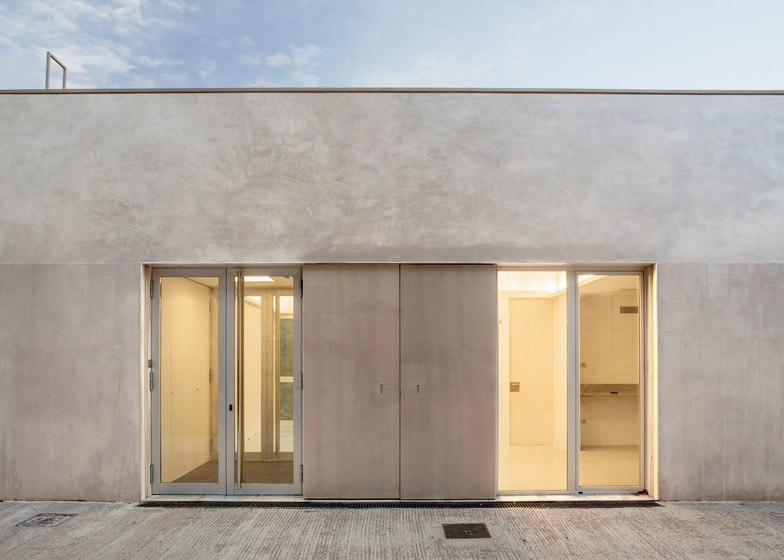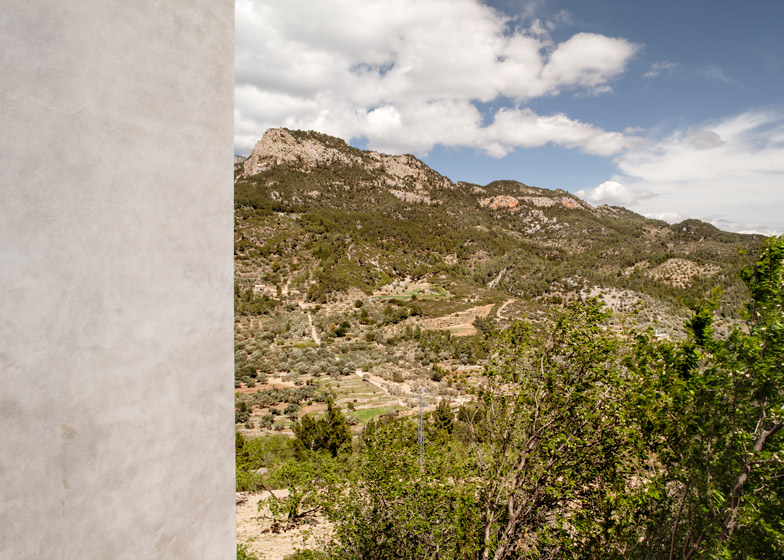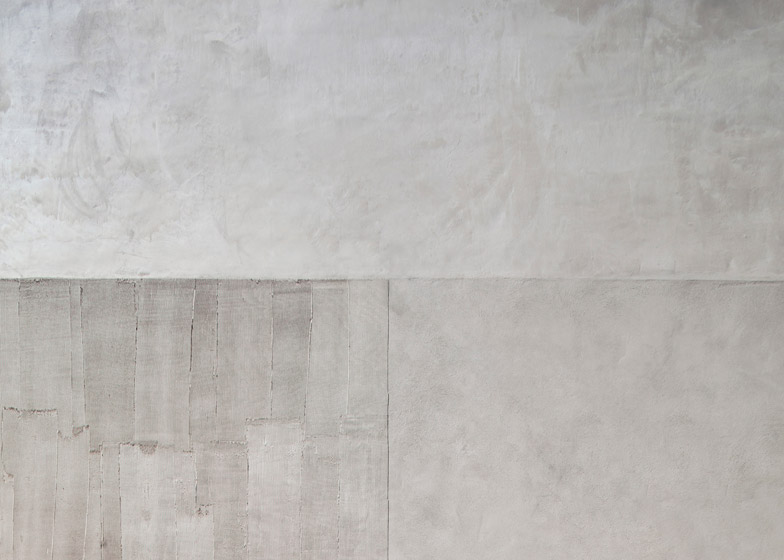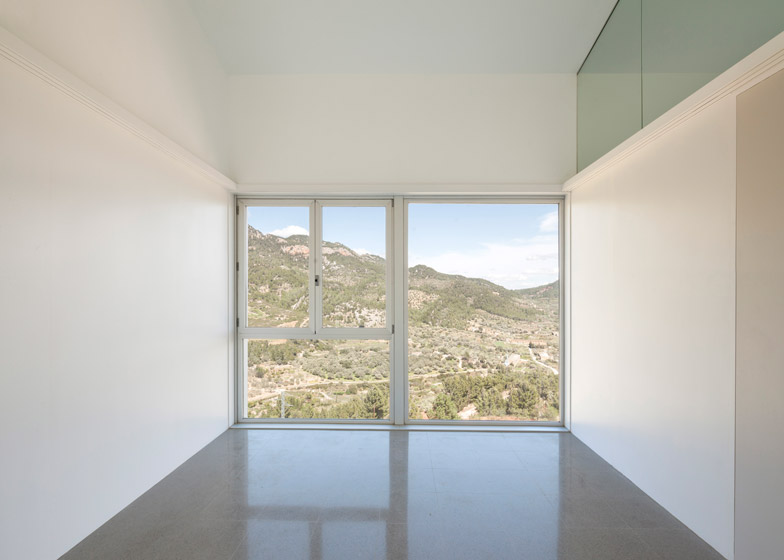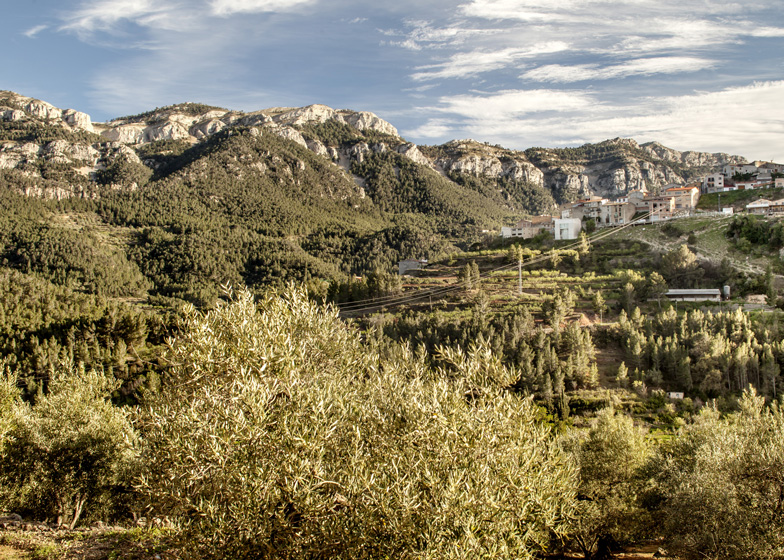The lower level of this village doctor's surgery in Spain is sunken down below road level and partially embedded in a slope, allowing it to appear the same size as the surrounding buildings (+ slideshow).
Barcelona studio Vora designed the two-storey surgery for a hilltop village called Paüls in Spain's Tarragona Province.
From the street, Paüls Doctor Surgery appears to be just one storey high, but a significant change in ground level across the site allowed a concealed lower storey to be created below. The full height of the building is only revealed to the valley below the village.
"The doctors' surgery is a small building integrated into the fabric of the village," said the architects.
"The project defines an access path that grants serenity and calm, until being attended by a doctor."
There were subtle variations in the treatment of the white mortar facade. In some areas it has a rough and mottled texture, while in others the raked strokes of the plaster's serrated trowel are visible.
The asymmetric gabled roof is covered in rows of white ridged tiles. It features one long side that slopes away in the direction of the hillside and one shallow side facing the village.
Glazed doors lead patients into the waiting room on the upper floor of the building, where two medical rooms are framed by low partition walls.
Sections of glass were inserted above the white walls to allow natural light from a full-height window at the back of the waiting room to permeate the building.
The glazed waiting room wall offers a view out over the landscape beyond the village. The aim was to give "views to the calm of the mountains, so in need during the waiting and the possible anxiety".
It also provides an indirect light source for the more private clinical spaces beyond.
"Two distinct environments are defined in these wards: the area of attention with a high ceiling in continuity with the waiting room with a large window; and the cure zone protected and warm, with low ceilings and indirect natural lighting," explained the architects.
A staircase descends into the basement, where toilets and storage rooms are located.
Photography is by Adrià Goula.
Project credits:
Project architect: Vora – Pere Buil, Toni Riba
Project team: Eva Cotman, Jordi Palà
Structure: Manuel Arguijo y Asociados
Services: AIA
Budget control: Guillem Llorens
Building coordination architect: Vora – Toni Riba
Building technical architect: Joan Josep Piñol
Contractor: MJ Gruas
Client: Gisa

