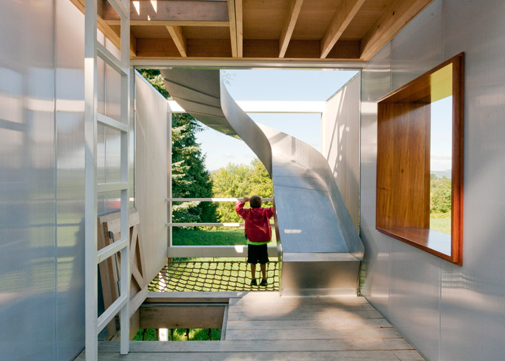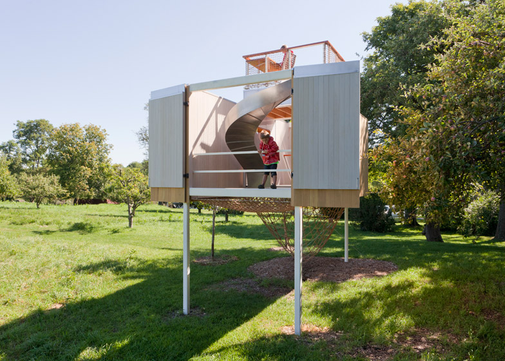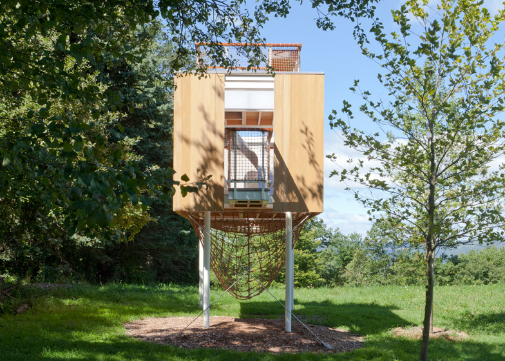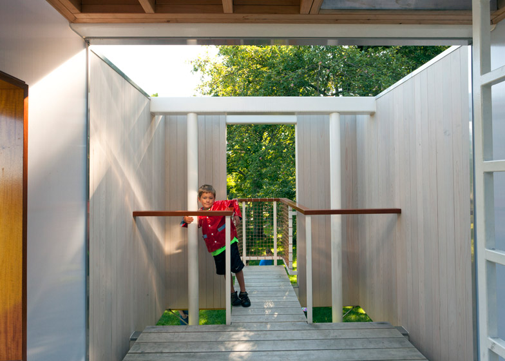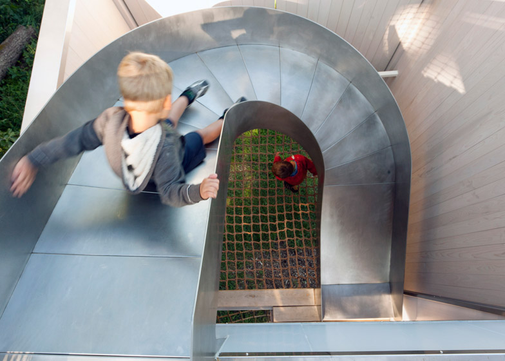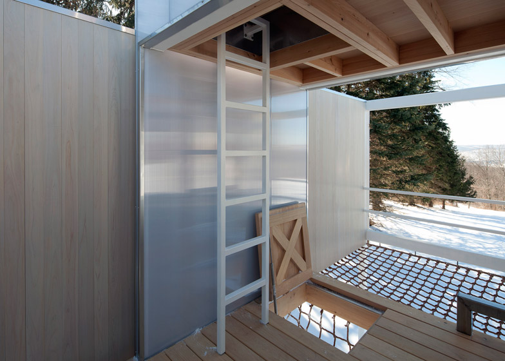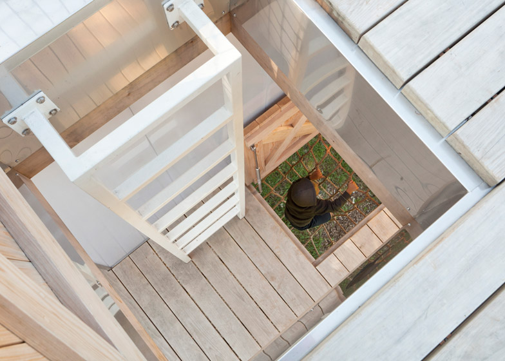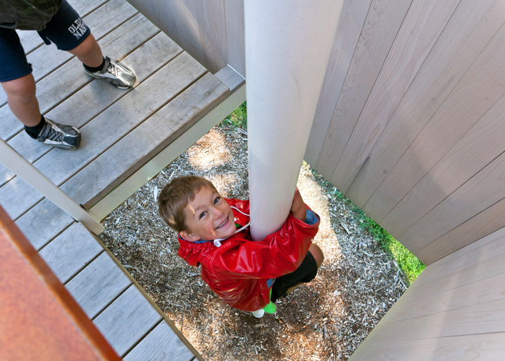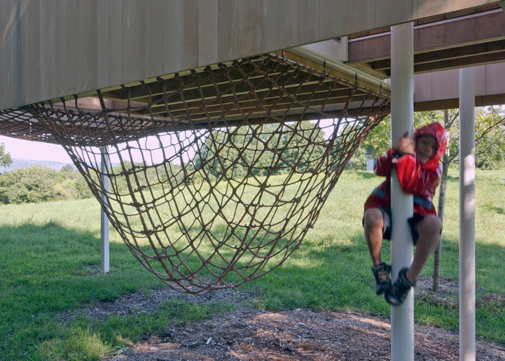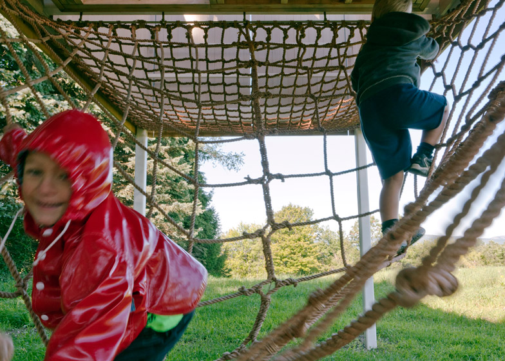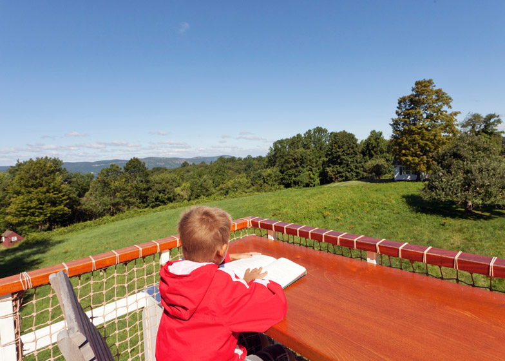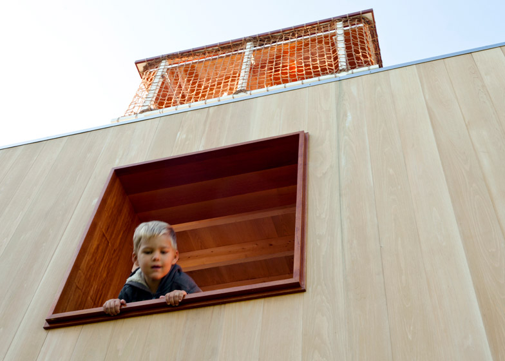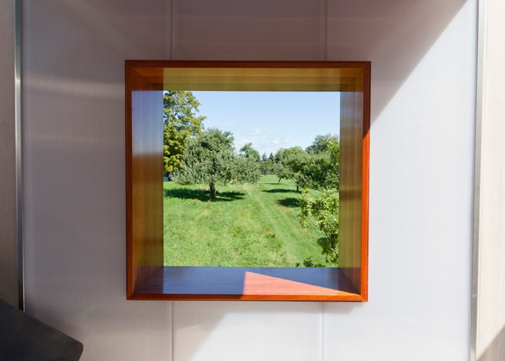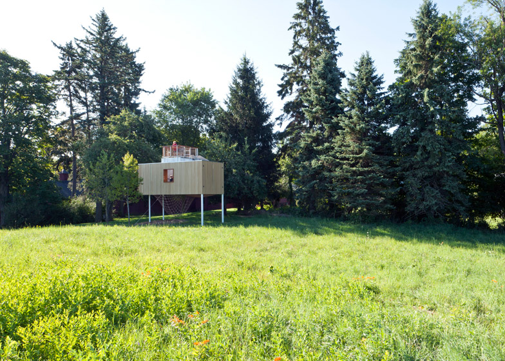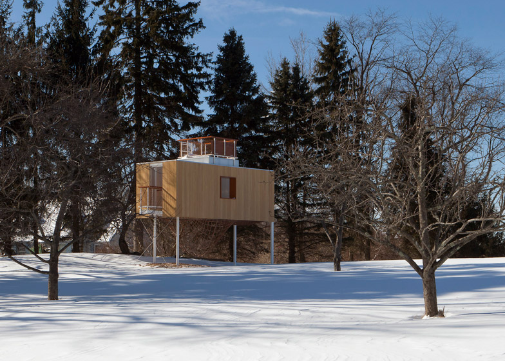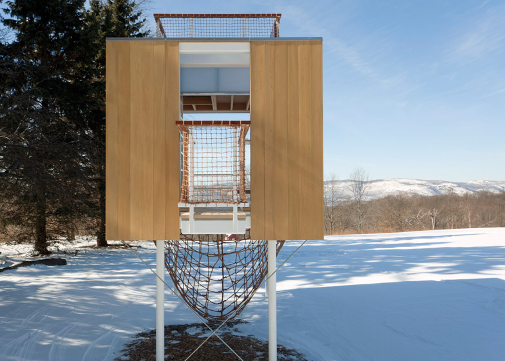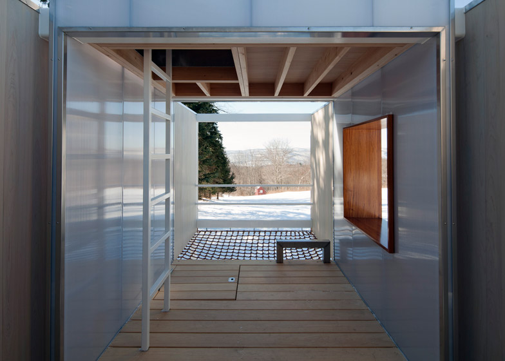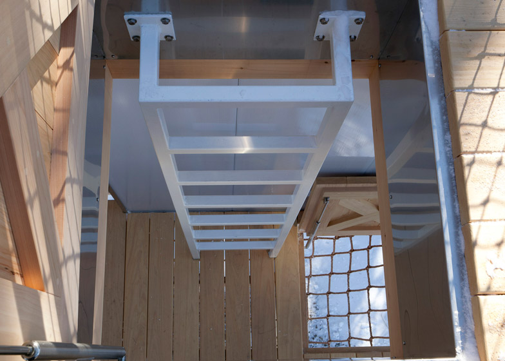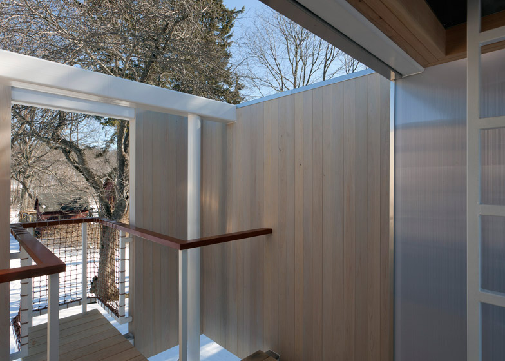A stainless-steel slide curls down through the interior of this elevated playhouse, which is topped by a crow's nest offering views over New York's Hudson River Valley (+ slideshow).
The Garrison Treehouse was designed by Manhattan studio Sharon Davis Design for the grounds of a farmstead in Garrison, a hamlet on the east bank of the Hudson River in upstate New York.
While the "treehouse" is affixed to the ground by four metal poles rather than to a tree, the architects gave it the name for its elevated positioned amongst a thicket of trees.
The two levels of the timber-clad playhouse feature a giant hammock as well as a writing desk, and are linked by a curving slide, trapdoors and ladders.
"A custom stainless-steel slide arcs between the roof deck and main space, forming an elegant sculptural object beneath which visitors relax in a lounging net," said the architects.
The treehouse has a steel structure that was fabricated off-site and lifted into place by a crane.
It is clad in planks of reclaimed white cedar and partially lined in sheets of polycarbonate, but is open to the sky.
A climbing web hangs from the underside of the stilted structure, providing a safety net for the trapdoor entrance above.
A second piece of rope netting is strung across a void in the first floor, creating a giant hammock that is positioned to take in views of the Hudson River Valley.
A wall-mounted ladder leads up through a second trapdoor to the crow's nest above, which hosts a mahogany writing desk.
Downstairs, a small balcony that juts from one side of the structure is directed towards the family house.
Gaps between the supporting struts of a banister that runs around the balcony allow children to exit and descend down to the ground, via a pair of structural columns that function as fireman's poles.
Photography is by Elizabeth Felicella.

