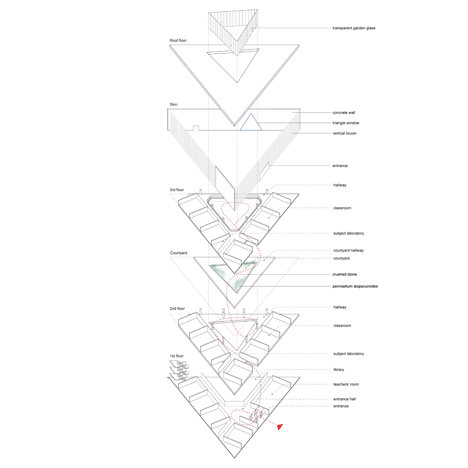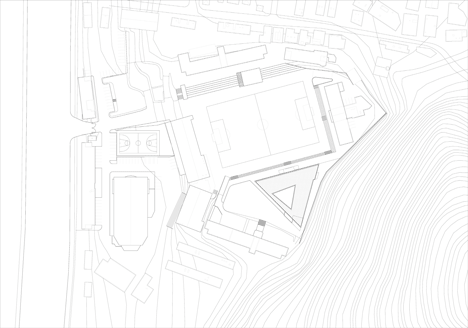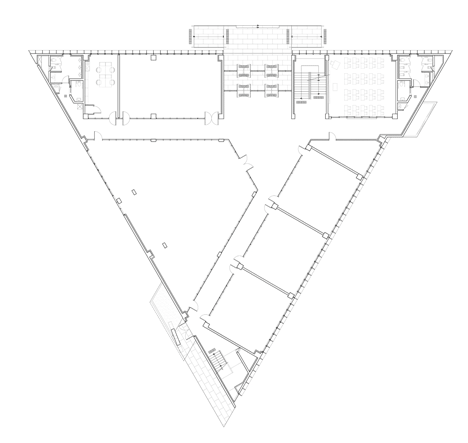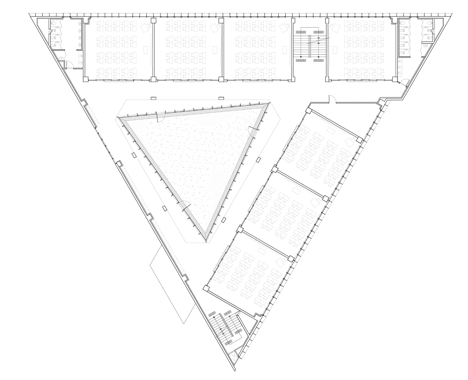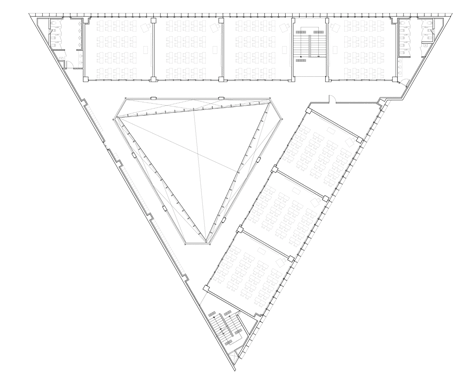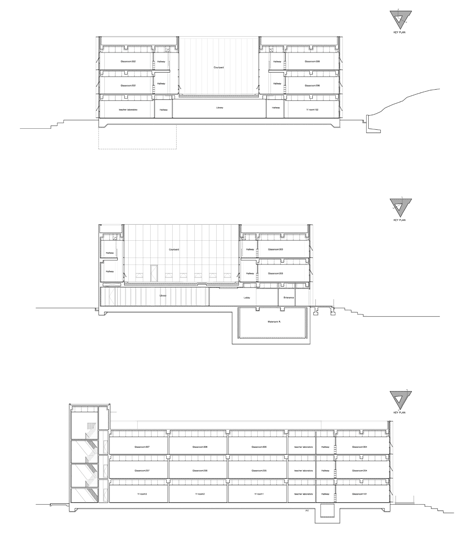Triangle School by Nameless Architecture has a three-sided courtyard at its centre
A triangular courtyard is contained at the centre of this three-sided high school in South Korea by Nameless Architecture (+ slideshow).
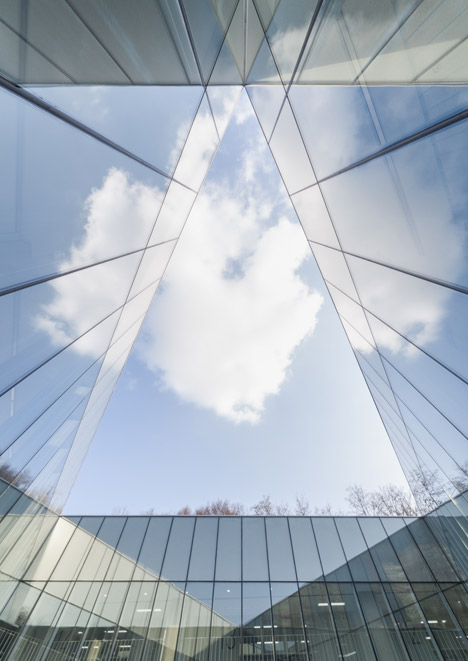
Nameless Architecture – a Seoul- and New York-based studio led by architect Unchung Na and Sorae Yoo – designed Triangle School for a site in Donong-dong, a locality near the South Korean city of Namyangju.
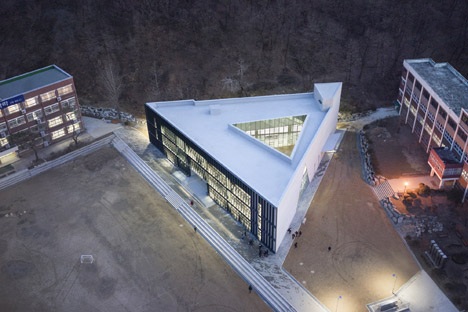
The triangular building is bounded by a playground to the north, wooded hillside to the east and an existing school building to the west, which prompted the architect to treat each facade differently.
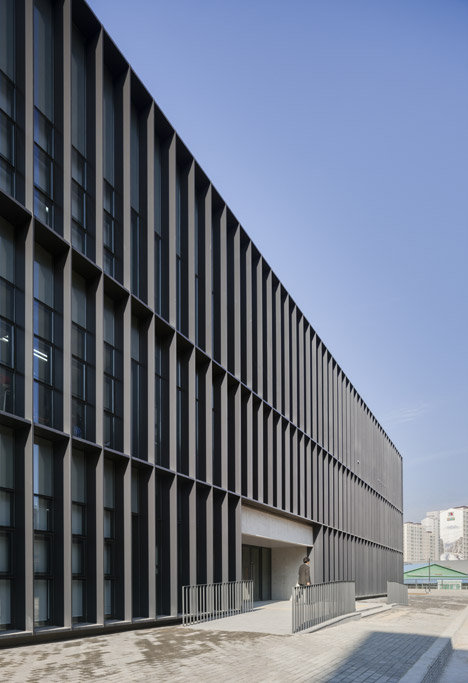
"The Triangle School implies the different characteristics of its three bordering sides," explained the architects.
"These factors lead to three different elevations – opened, closed, and compromised – which are arranged within the layout of the triangular building."
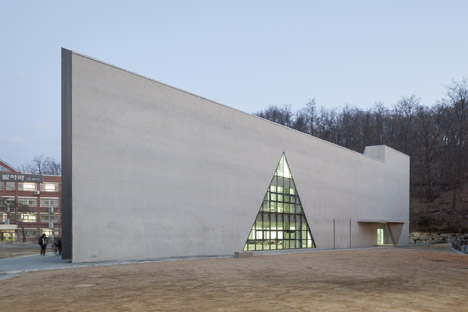
A grid of deep steel louvres covers the glazed east and north sides – although only the north side features an entrance.
The west wall was constructed from concrete to provide a degree of detachment from the adjacent middle-school building.
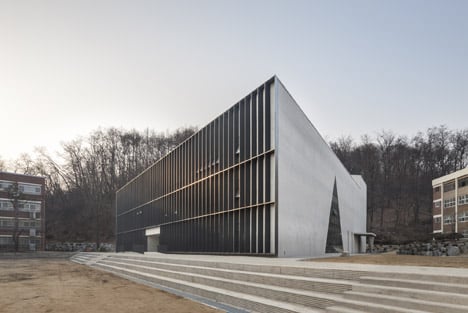
A tall triangular window set into the concrete wall spans the height of the three-storey building. To one side, a small glazed entrance is set beneath a porch supported by a triangular wedge of concrete.
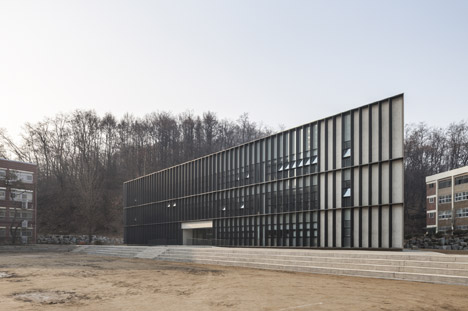
"The facade of the building with a transparent skin is defined by vertical louvres, an architectural device that maintains an appropriate balance between illumination and privacy," explained the studio.
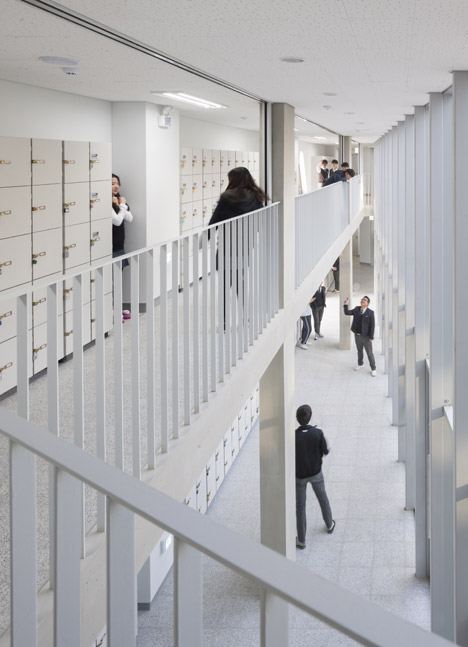
Steps lead up from the playing field to a concrete-framed entrance recessed into the north facade.
A library, staff rooms and administration spaces are located on the ground floor, while classrooms are set around the double-height courtyard on the first and second floors.
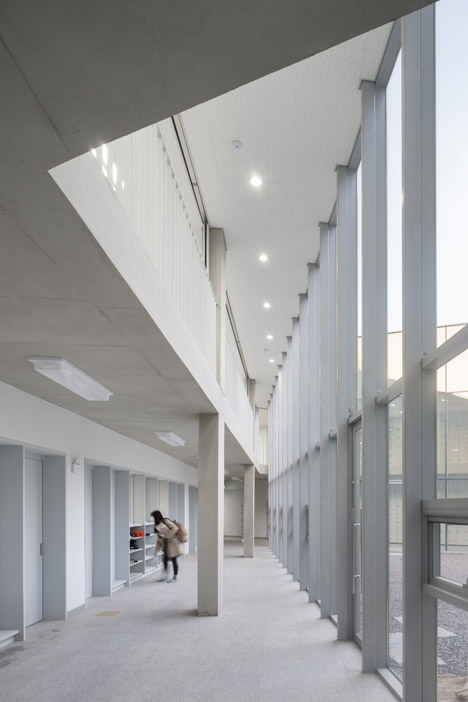
The off-centre courtyard is sunk into the upper two storeys of the building above the library and surrounded by three glazed walls.
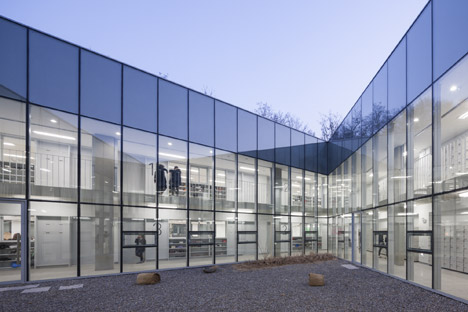
"The transparent internal triangle that divides the courtyard is placed in different angles to the exterior triangle," said the architects.
"This discordance creates vertical gaps between floors that connect them into a single space to provide an open view from any spot."
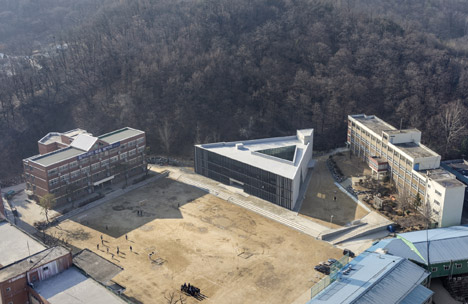
Two terrazzo-covered corridors are flanked by rows of white lockers and cubbyholes that run around the outskirts of the triangular courtyard.
Doors open from the second-floor corridor into the courtyard, which is open to the sky and has a gravelled surface.
Photography is by Sun Namgoong. Video is by Kyung Roh.
Project credits:
Architect: Nameless Architecture (Unchung Na, Sorae Yoo)
Project team: Jungtaek Lim, Hyunkook Paek (Jplus), Gyoungwon Ha, Hyunyeol Choi (Domusu), Hyunjin Oh, Jungho Lee, Wanggeon Kim, Dongjin Park, Jaemin Yoon
Client: Dongwha High School
Structure: RC Structure
Mechanical and Electrical engineer: Suyang
Construction: Dolim Construction
