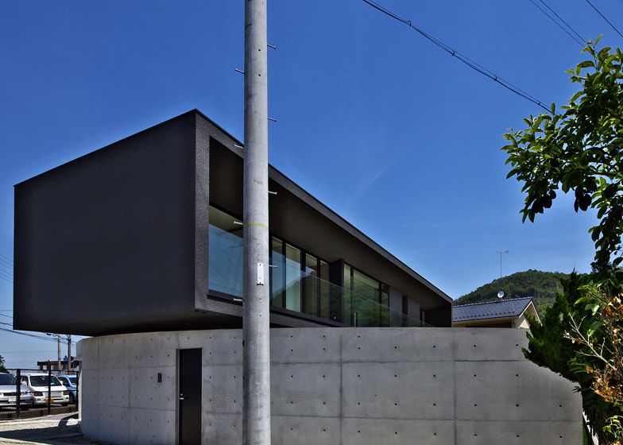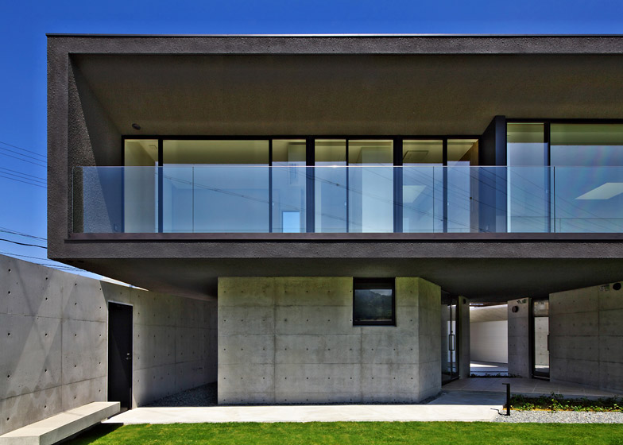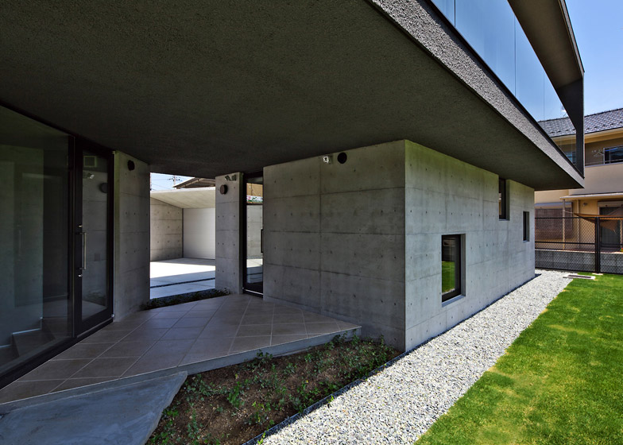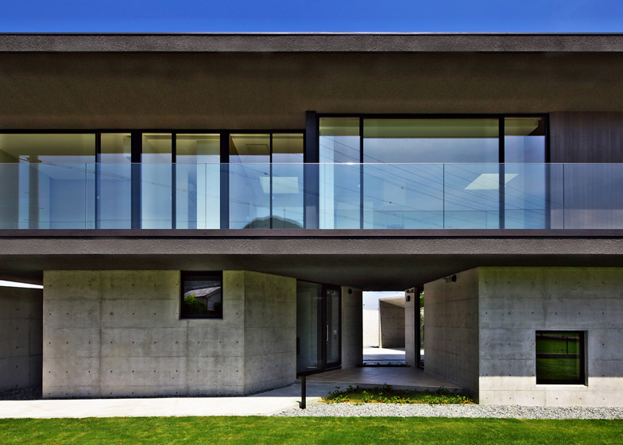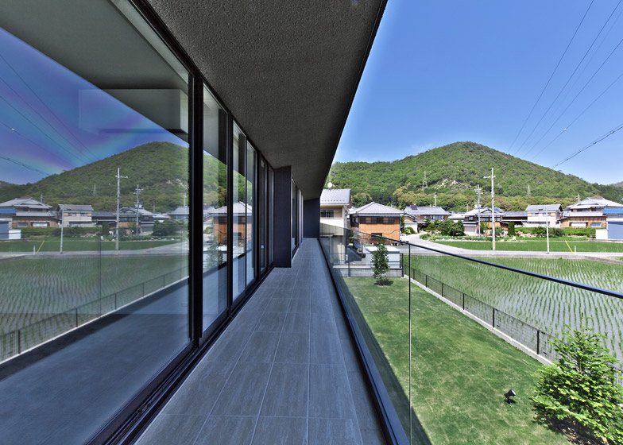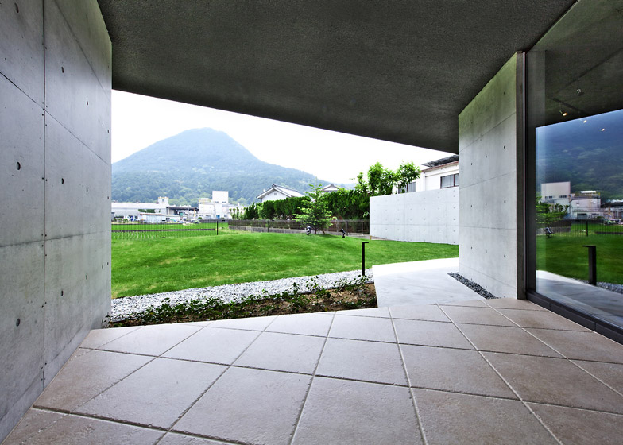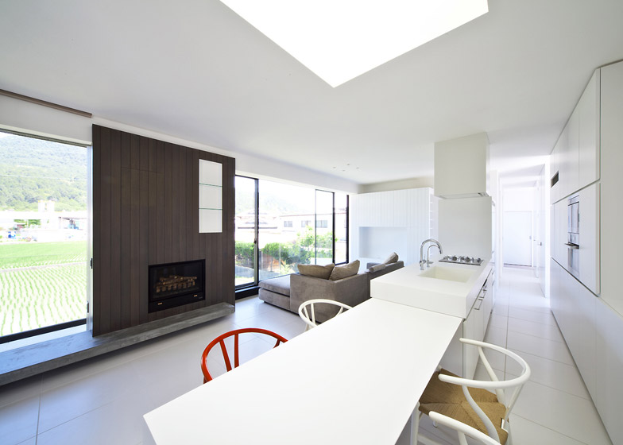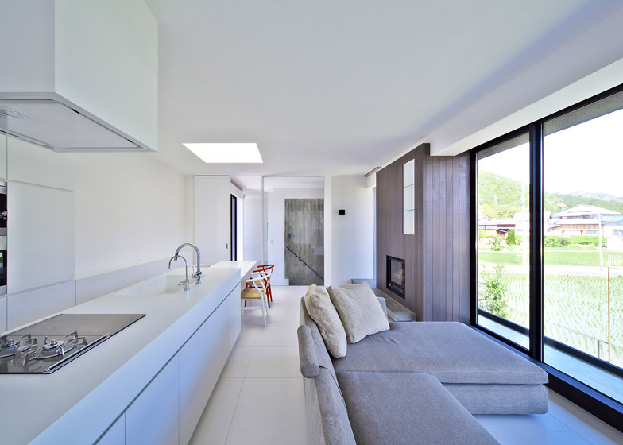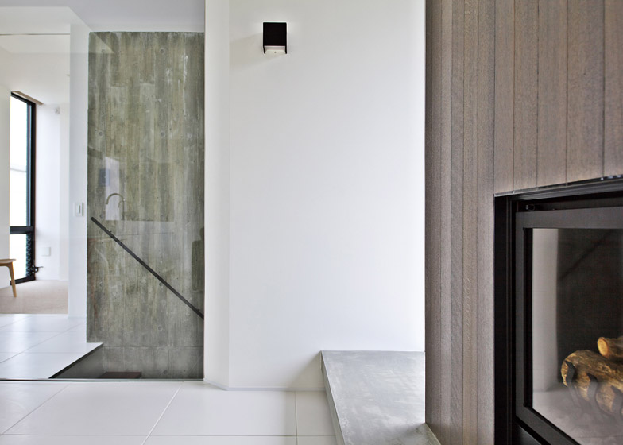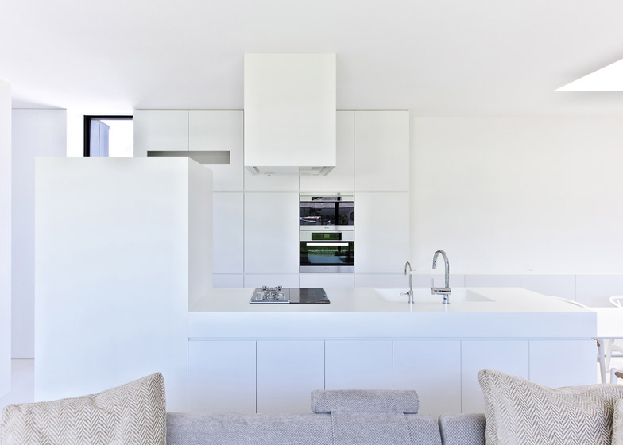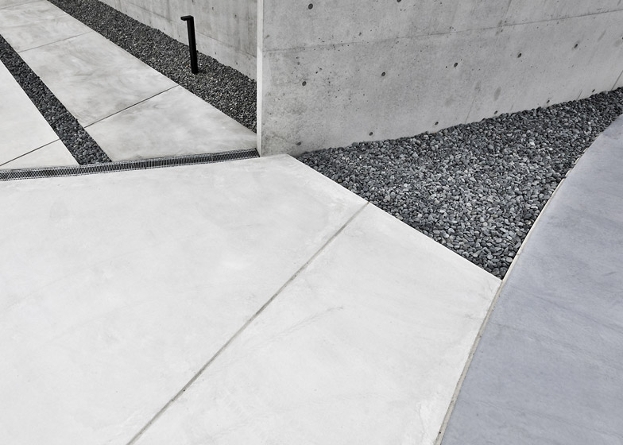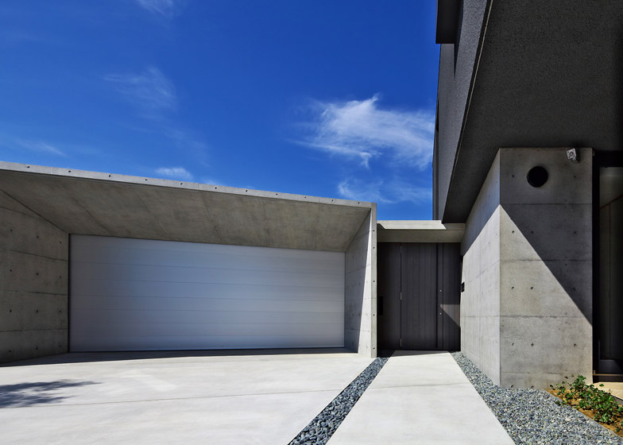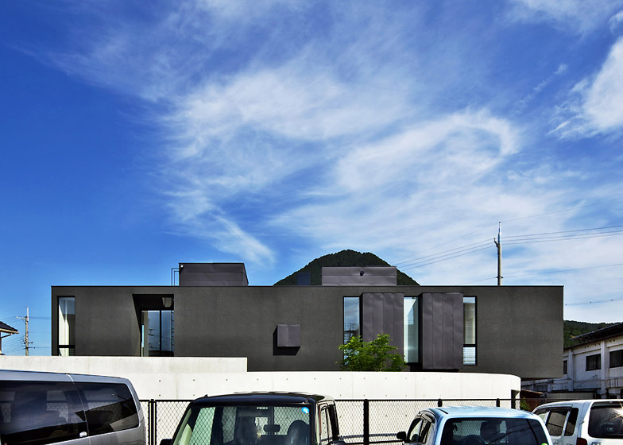A long, horizontal block is hoisted above the ground on a collection of concrete pods, providing views of paddy fields and mountains for the home, gallery and studio of an embroidery artist in Japan's Shiga Prefecture (+ slideshow).
The artist's residence by Tokyo studio Satoru Hirota Architects sits between a main road and rice fields on the outskirts of a city in Shiga, a region set around Lake Biwa – Japan's largest freshwater lake.
Three separate concrete volumes containing a gallery, study and a traditional Japanese room – known as a washitsu – make up the ground floor. Paved terraces set between each provide separate entrances for the residence and the gallery.
These concrete pods also act as podiums to support a larger block that lies horizontally across their tops.
While the ground-floor blocks – as well as a garage with a faceted porch set at an angle to the house – are smooth and light in colour, the upper floor has a dark, textured finish.
This colouring was designed to cause the ground floor to visually recede. The aim was to emphasise the upper volume, giving it the appearance of "floating in the rural landscape". This prompted the project name, Floating House.
To protect the residence from noise pollution from the adjoining road and to create a garden to the rear, the architects erected a curving concrete wall around the base of the property.
"In order to protect the residents from the surrounding noise, the house has been surrounded by a gradual circular wall," explained studio founder Satoru Hirota. " When you enter inside of the wall, there is a serene space."
The wall curls around a courtyard and garage near the road, under the overhanging upper floor, and encloses a lawn at the rear of the house.
Gravelled pathways and paved terraces provide routes through and around the base of the house, while a flight of stairs ascends between two ground-floor blocks to an elevated living area.
The stairwell separates the artist's studio from the main living area and a bedroom at the opposite end of the block.
A long balcony runs along the face of the glass-fronted block, providing views over the agricultural landscape and to a mountain beyond.
"You can overlook the rural landscape and mountains from the living space, and can enjoy the feeling of floating," said the architects.
Photography is by Satoru Hirota Architects.
Project credits:
Architect: Satoru Hirota Architects – Satoru Hirota, Yasuko Hirota
Structural design : Nieda + Hisaeda Architects – Taizen Nieda, Mitsuyoshi Yoshida
Contractor: Tsuda Constructions – Yusuke Kishimoto

