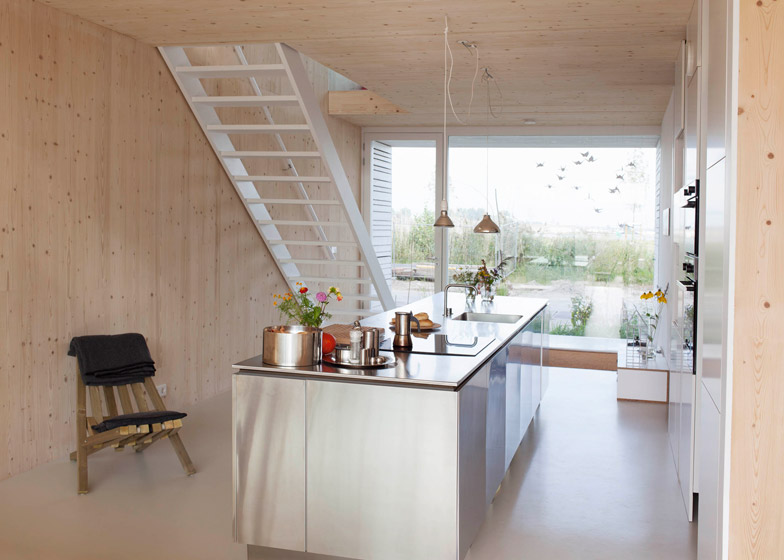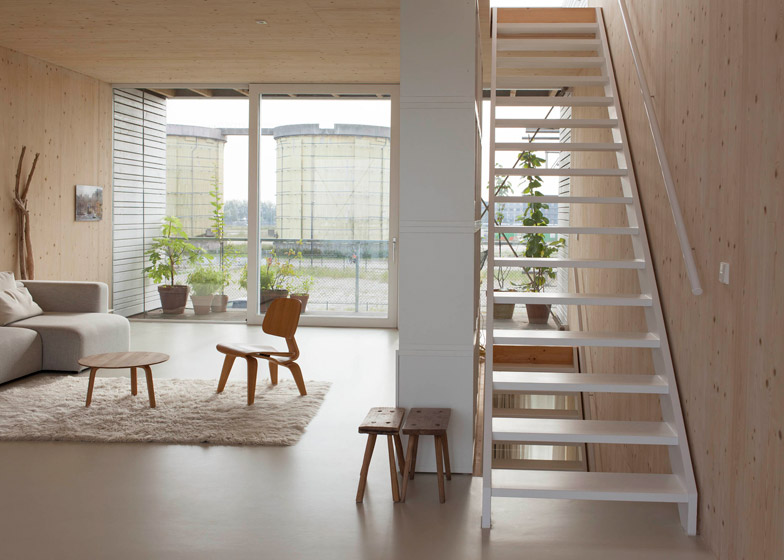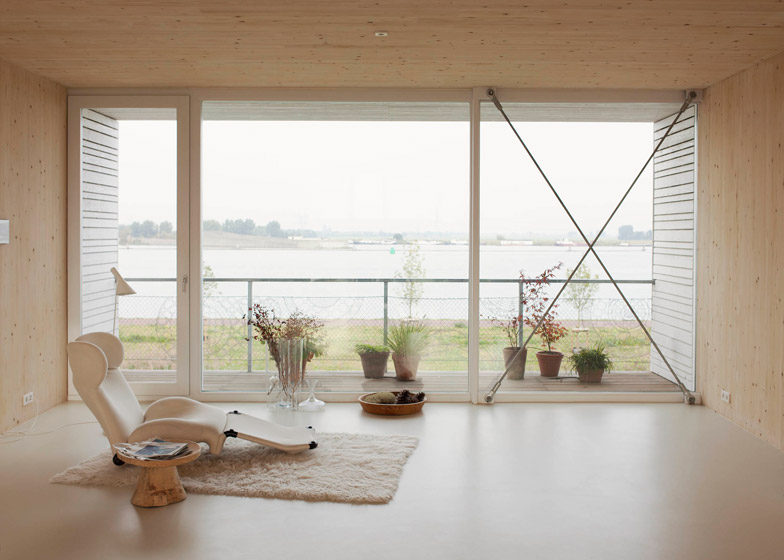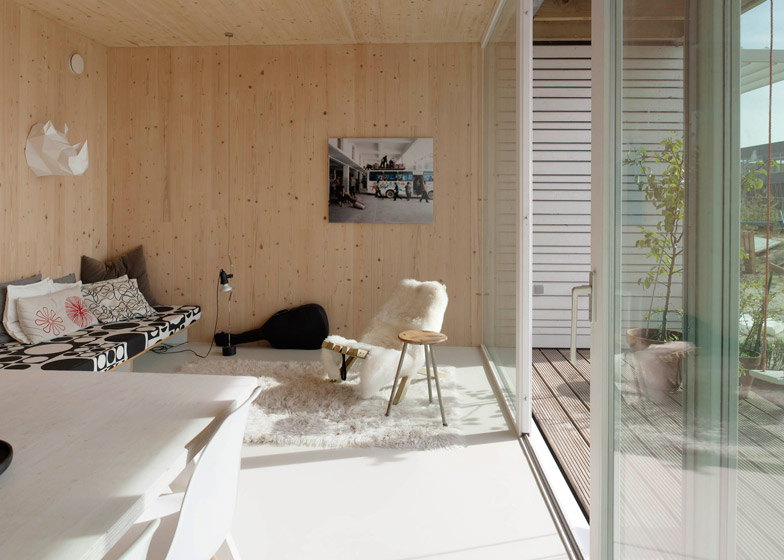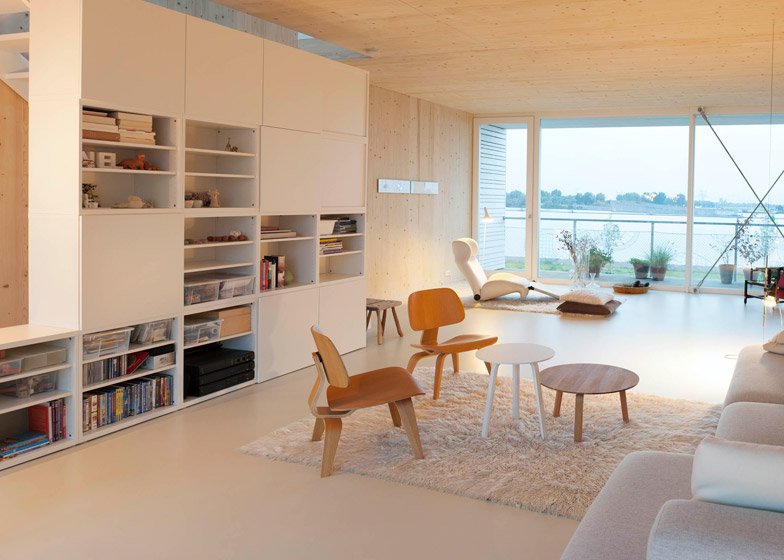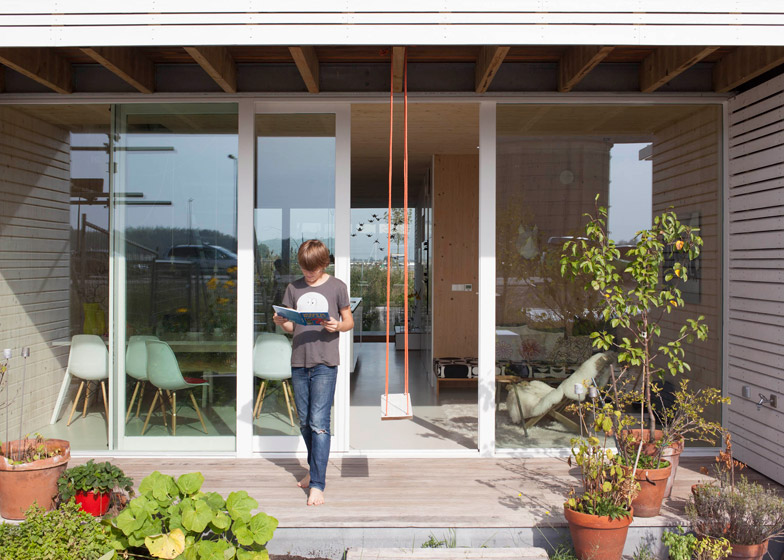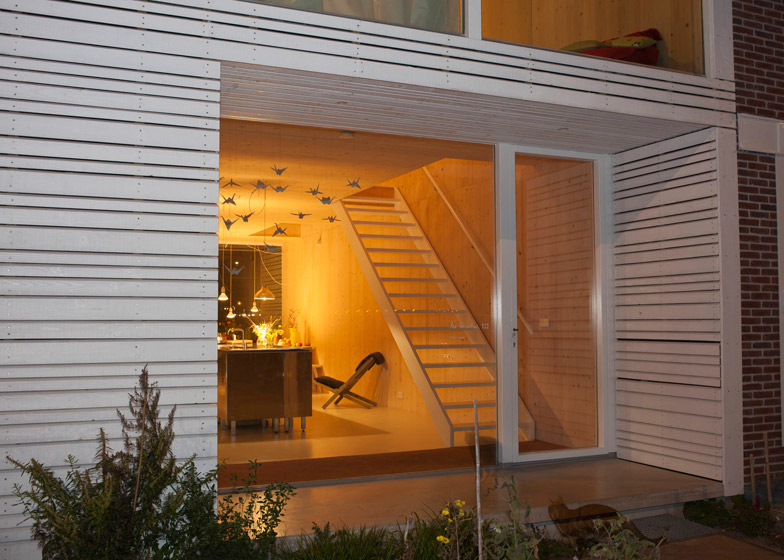Each floor of this timber-clad family home on an Amsterdam peninsula features wide windows and steel-framed balconies, offering views out over the IJ river (+ slideshow).
Local architecture studio MeesVisser was asked to design the four-storey townhouse for a couple with two children who had bought a plot of land on Kea Boumanstraat – a street on one of the artificial islands that makes up the IJburg neighbourhood.
The site was purchased during a slowing down in housebuilding in the city and came with lax planning restrictions that gave the architects free rein over the design.
"The house is a self-initiated project on one of a series of plots that came available during the housing crisis in an attempt to restart Amsterdam's housing production," explained project architects Uda Visser and Thomas Harms.
"With very limited regulations regarding the exterior, only maximum volume and facade boundary were defined, a maximum architectural freedom was possible.
To make the most of the riverside location and natural lighting, each of the four levels features large windows that inspired the project name: A Room With a View.
In addition to the glazed walls, each of the four levels features a wide steel-framed balcony. These provide additional outdoor space and natural ventilation, but are also intended to act as a buffer against new developments on neighbouring sites.
"The house opens up on all levels: on the north side with a magnificent view over the river IJ in Amsterdam and on the south towards the garden," said the architects.
The balconies are also designed to act as a sun screen, protecting the building from overheating in the summer while maximising natural light.
Timber was chosen as the primary construction material to keep costs low, and large sections of the house were prefabricated offsite.
Electrical cabling and pipework were embedded in the wall, floor and ceiling panels before arrival on site. As a result, construction could be completed in just three months.
High levels of insulation, roof-mounted solar panels and a shower heat exchanger help to minimise the family's energy usage, while rainwater is collected and used to water the garden.
The interior is also lined in timber and finished with wooden fittings.
A utility spaces used to store bikes and outdoor equipment is set to one side of a glazed entrance, while a kitchen occupies the centre of the plan and a living room is positioned at the back to overlook the river.
A small decked patio is recessed into the rear facade to provide an outdoor dining area by the lounge. A swing strung from the f of the first floor hangs over the centre of the patio.
Two children's bedrooms and a master suite, as well as a games room and lounge, are located on the three upper floors.
These elevated spaces, accessible by flights of wooden steps that are enclosed by white metal mesh, benefit from views over the river to the north and gardens to the south.
Photography is by Lard Buurman.
Project credits:
Design: Uda Visser and Thomas Harms
Structural engineering: Pieters Bouwtechniek Utrecht
Installations: Wahlen Jongkind, De Kwakel
Contractor: De NIJs, Castricum

