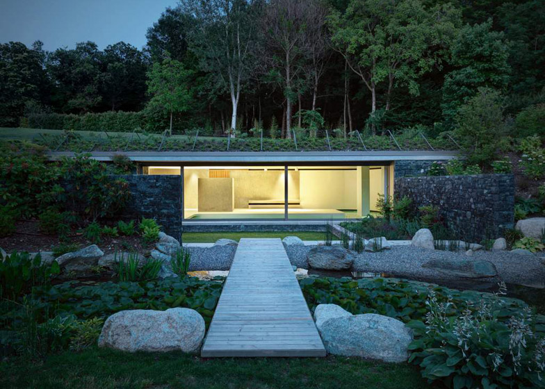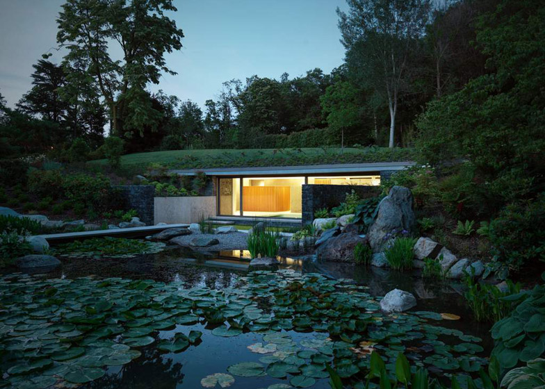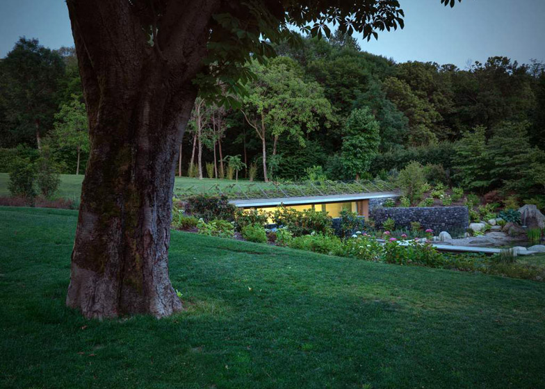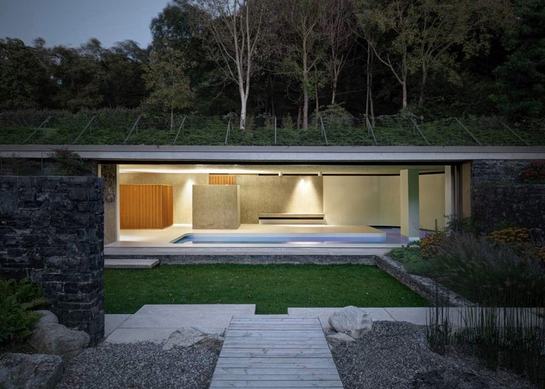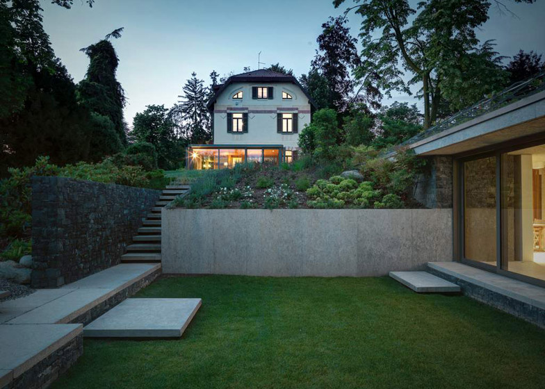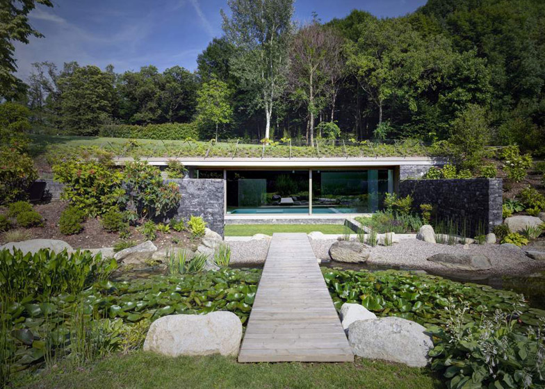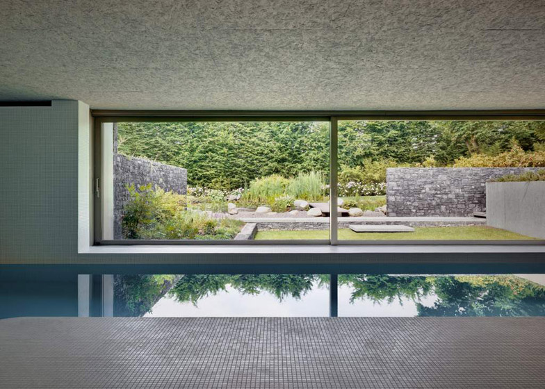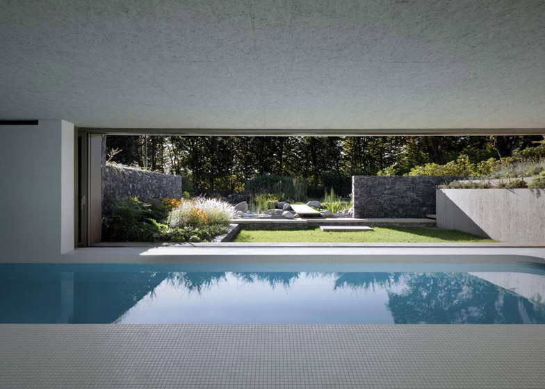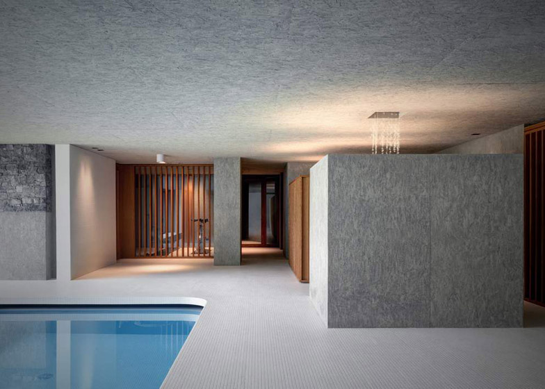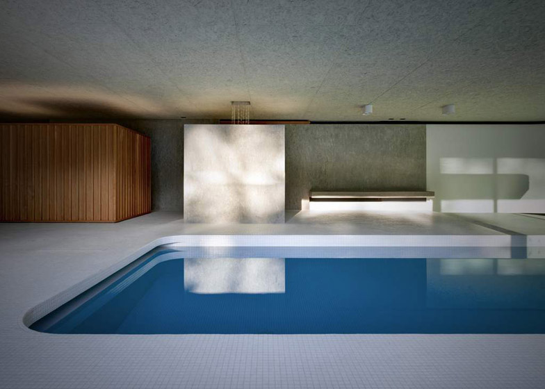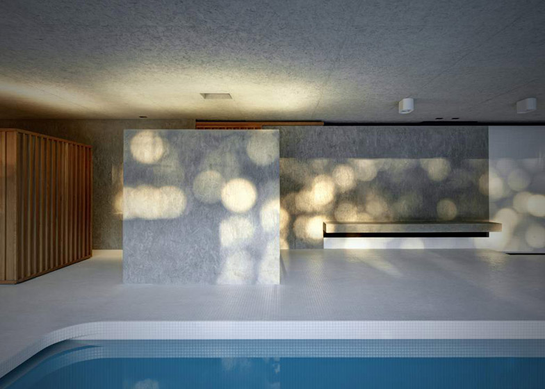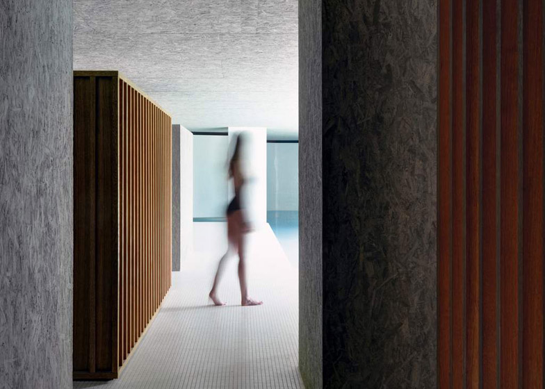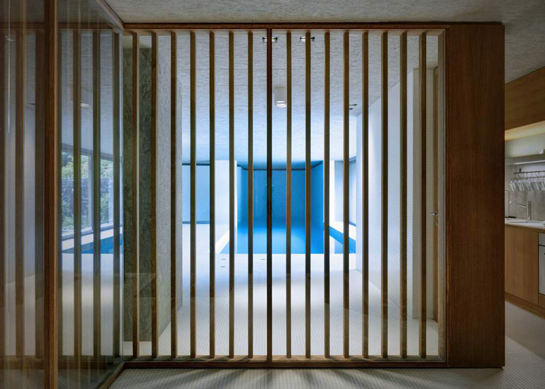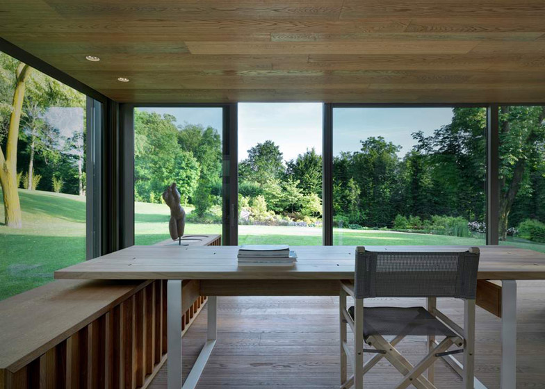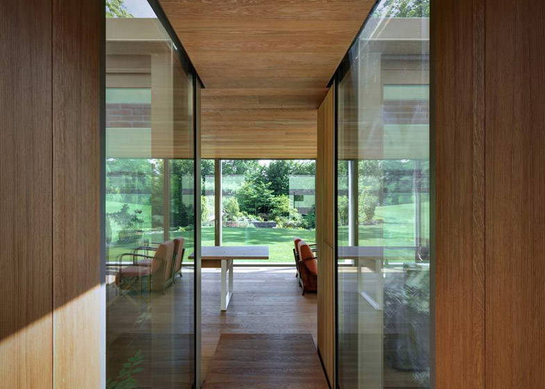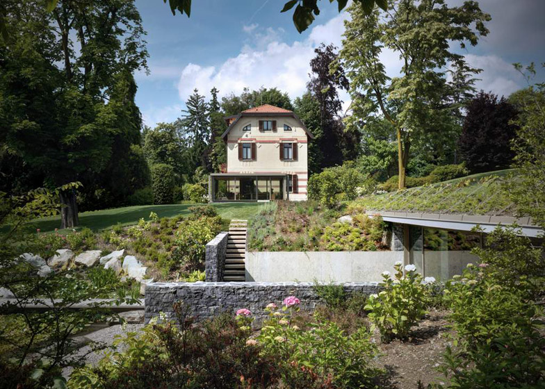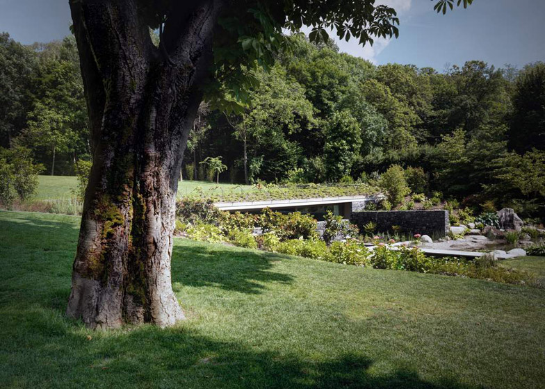This sunken pavilion featuring a swimming pool and gym is set below the lawn of a home in northern Italy, and is connected to a new conservatory in front of the house by an underground tunnel (+ slideshow).
Italian studio Act_Romegialli designed the pavilion, called Roccolo's Swimming Pool, in the grounds of an early 1900s property in Alta Brianza. It also contains a gym and a small kitchen, separated from the pool by slatted timber and textured cement walls.
The pavilion is submerged below the lawn to lessen its impact on the scenery.
"The client's requirement was for a pavilion to be connected to the main historic house causing the least visual interference with the surrounding parkland," explained the design team.
In addition to the sunken pavilion, the architects also attached a new conservatory to the front of the house, which had been renovated by the clients a decade prior.
"The stone footings of the conservatory on the south side of the main house enabled changes in the surrounding garden level, to give a direct connection between the garden and the internal space," said the team.
The underground passageway that links the conservatory and pool runs underneath a new area of landscaping created during the previous refurbishment works. The conservatory is connected to the house by a glazed bridge.
"The previous renovation of the house included landscaping and the addition of a small artificial lake in the south corner of the parkland," explained the architects.
"On this basis and after an accurate topographic survey the following principles were adopted to create minimal visual impact – place the pavilion volume underground."
Inside, surfaces surrounding and lining the pool are covered in a mosaic of small white tiles. Slatted timber and textured cement walls separate the gym and kitchen from the poolside.
A sliding glass door that fronts the pavilion can be recessed into a cavity within the wall, providing direct access to an artificial lake set in front of the building.
The swimming pool is set at the same level as a kidney-shaped pond, which is covered in lily pads and crossed by a narrow wooden bridge.
"The aim was to achieve a sense of continuity within the volume inside and outside the pool," said the architects. "In summer the indoor and outdoor spaces become one, a seamless conversation between both water surfaces."
Photography is by Marcello Mariana.
Project credits:
Design team: Act_romegialli – Gianmatteo Romegialli, Angela Maria Romegialli and Erika Gaggia
Structures CA: Studio Maffia-Rossetti
Steel structures: Studio Moncecchi Associati
Facilities: Studio Bertolini
Landscape: Emanuele Bortolotti – Ag&P
Construction: Apag – Carvernago Bg
Furniture design: Gf Fioroni
Lighting: Mario Sulis -Trasparenze

