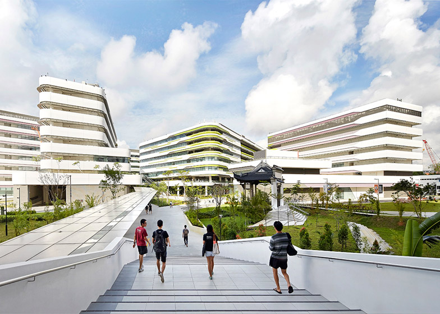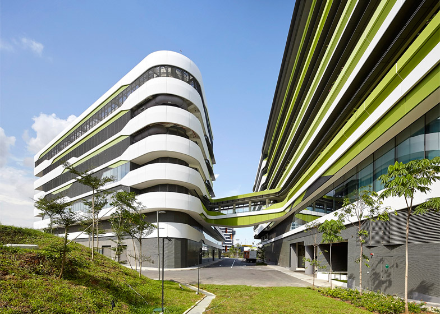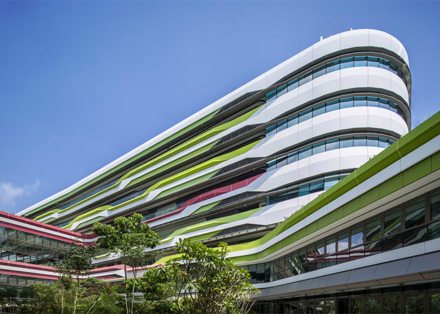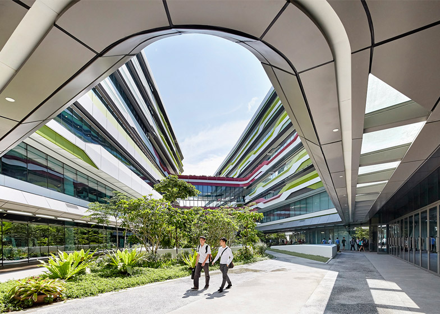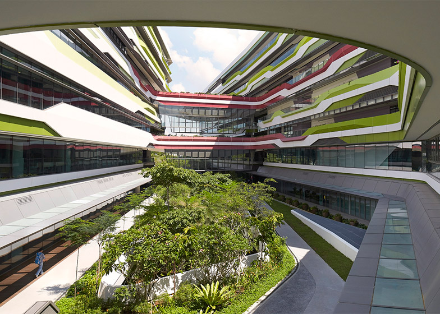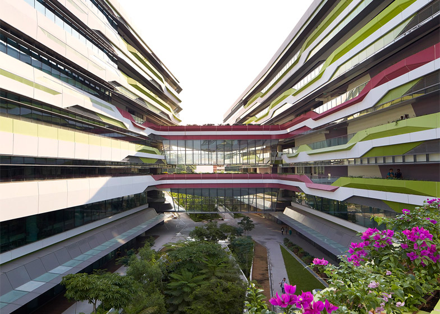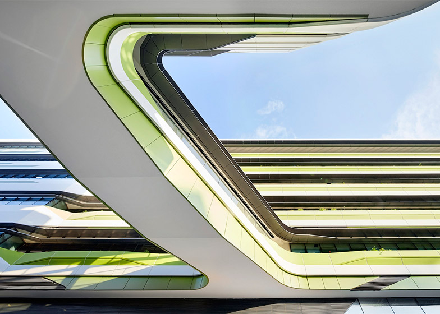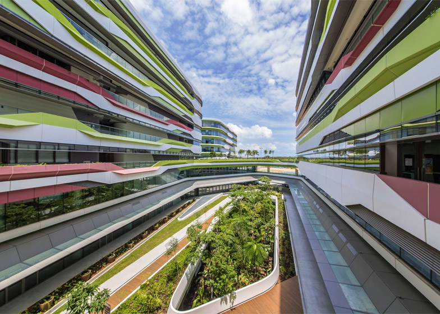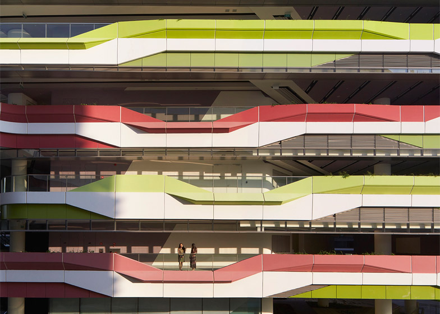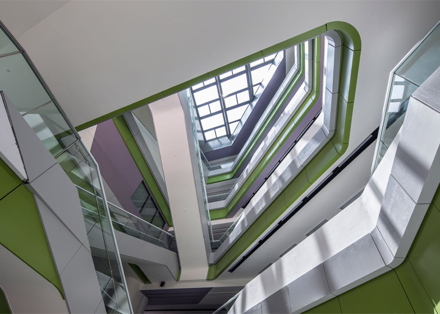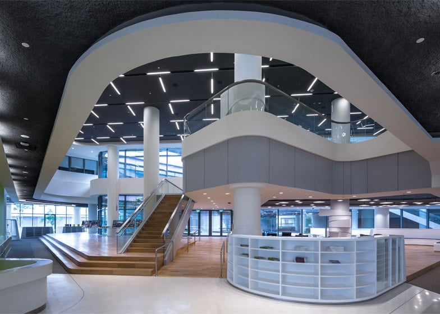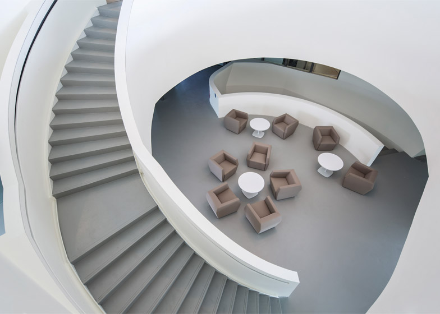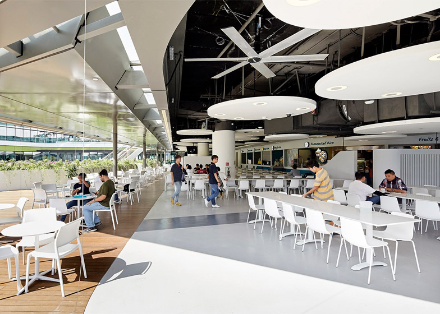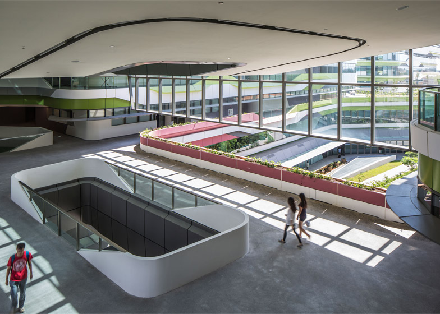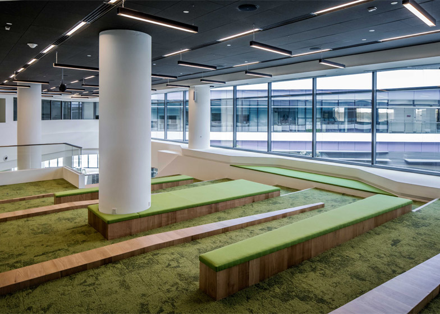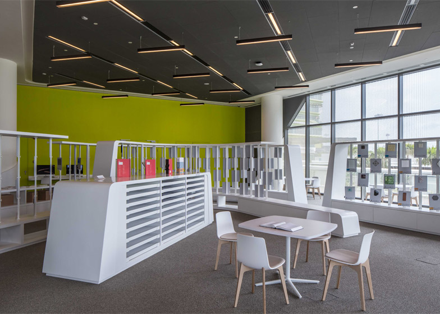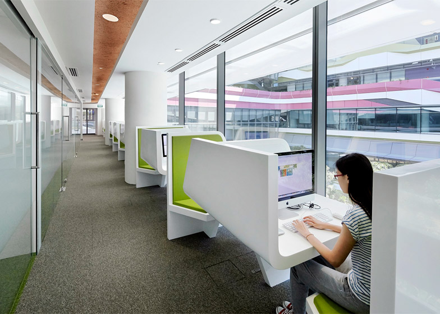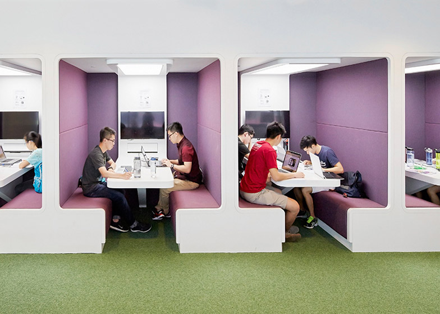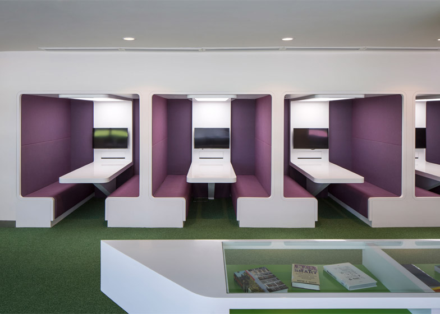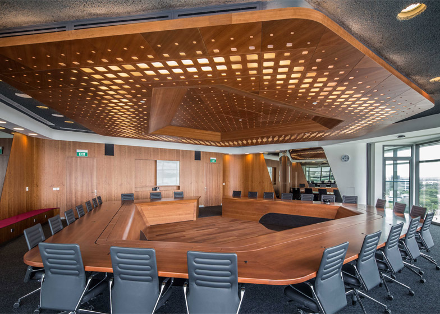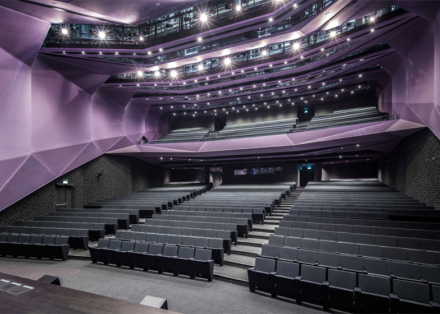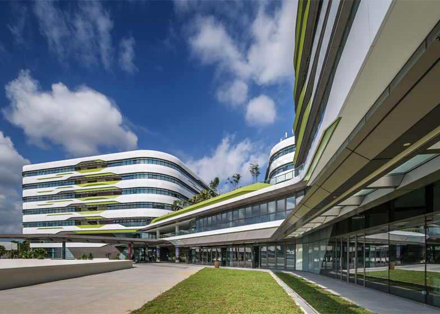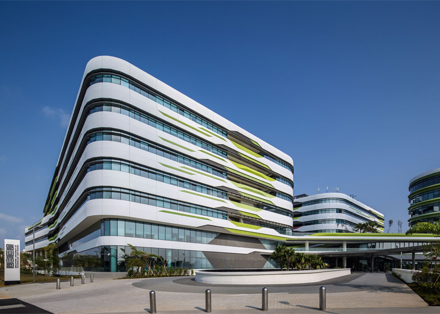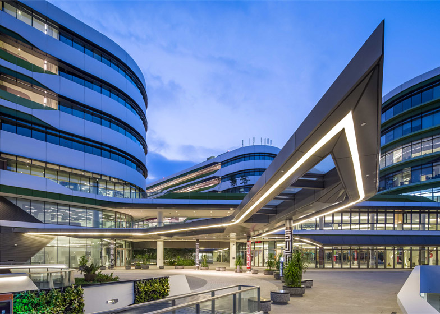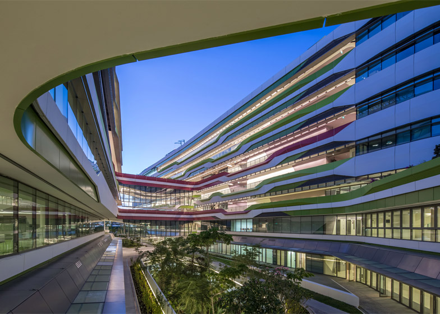Dutch architecture office UNStudio has completed the first two buildings of a major new university campus in Singapore, designed as a seamless network of rooms, balconies and courtyards (+ slideshow).
Working in partnership with local firm DP Architects, Amsterdam-based UNStudio designed five interconnected structures for the campus of Singapore University of Technology and Design – an institution that was only established six years ago.
The two firms have now completed the first phase of construction. This includes the seven-storey-high blocks one and two, as well as parts of blocks three and five – accounting for 106,000 square metres of floor space.
The design is centred around the idea of "non-linear" structures. Rather than dividing the campus into different faculties, the architects want to encourage interaction between different departments, as well as between staff and students.
"We believe that interaction is the key to a progressive educational model," explained DP Architects director Jeremy Tan. "The campus enables open and inclusive interaction between students and faculty members from the four academic pillars, through meetings at the various collaborative spaces."
"To foster innovation, the campus needs to allow for flexible solutions to ever-changing needs, which is why meeting spaces, classrooms and laboratories can adapt to different arrangements, addressing the evolving requirements of the university as the versatile curriculum develops," Tan said.
The campus is organised around a north-to-south and an east-to-west axis. These intersect at a point called the campus centre, which forms a flexible multi-purpose space that can be used to host exhibitions and other events.
From here, corridors lead through to the main auditorium, the main library and the International Design Centre – a hub for technology-driven research. Classrooms, laboratories and meeting rooms are spread out across the campus.
"The design for the SUTD consciously avoids over-articulation and instead focuses on infrastructural qualities, on connectivity and the creation of an open, transparent and light facility that responds to the requirements of the contemporary campus," said UNStudio founder Ben van Berkel.
Externally, a pre-cast concrete facade system gives the building a bright white surface. This is interspersed with flashes of green, red and purple, helping users to navigate the campus.
"From the exterior the SUTD academic buildings look like somewhat dense, separate blocks, but they are in fact experienced in a completely connected and open way," said van Berkel.
"By introducing diagonal and framed view corridors, vertical and horizontal connections, and covered walkways, and by tapering the elevations of the buildings, openness is created that means the buildings are experienced as a connected whole," he added. "Traditional divisions between rooms and corridors are also dissolved, resulting in flexible spaces and encouraging movement throughout the buildings."
The two completed buildings and those still underway frame courtyards, which are planted with native trees and flowing plants. Balcony corridors cover the surrounding courtyard walls, and there are also roof gardens and terraces.
Responding to the tropical climate, the structures incorporate natural ventilation. Sheltered walkways provide safe routes across the site during monsoons, while louvred sunshades across the windows protect the interiors from direct sunlight.
Photography is by Hufton + Crow apart from where otherwise indicated.
Project credits:
Client: Singapore University of Technology and Design
Architects: UNStudio, DP Architects
Project management: PM Link
Structural engineer: Parsons Brinckerhoff
M&E engineer: CPG Consultants
Quantity surveyor: CPG Consultants
Landscape consultant: Surbana International Consultants
ESD consultant: DP Sustainable Design
Acoustics consultant: Acviron Acoustics Consultants
Facade: Arup
Lighting design: Lighting Planners Associates
Contractor: Kajima Overseas Asia

