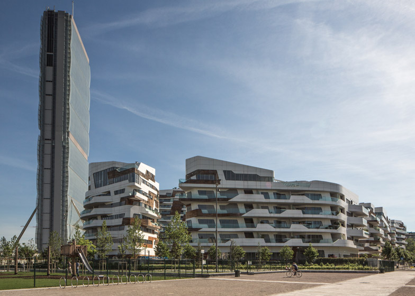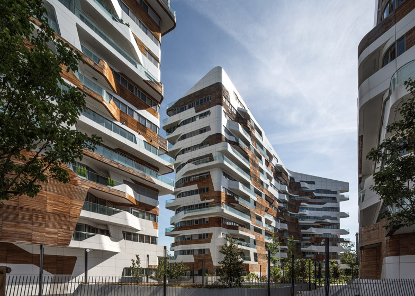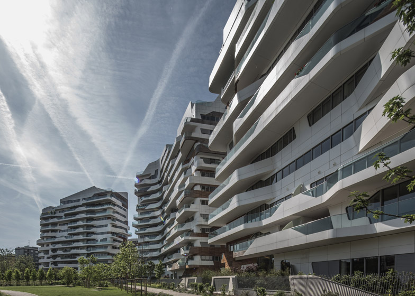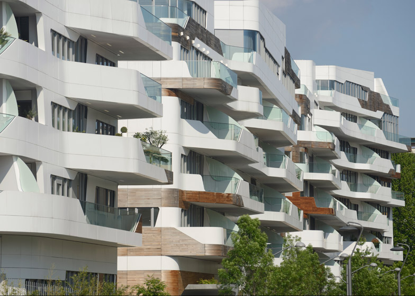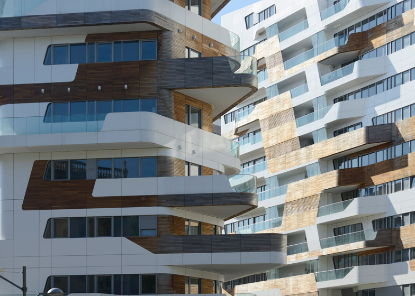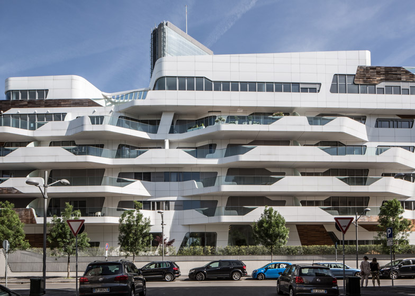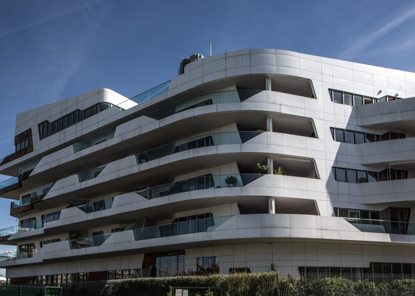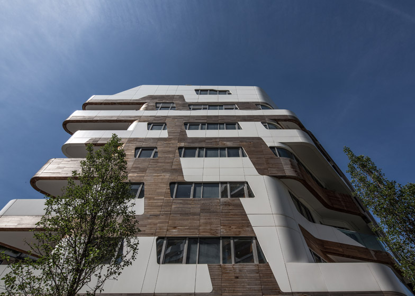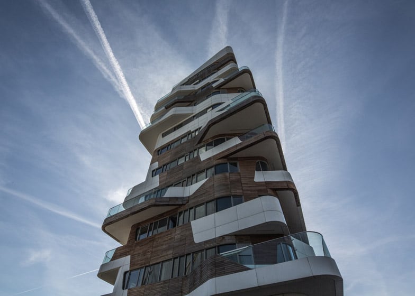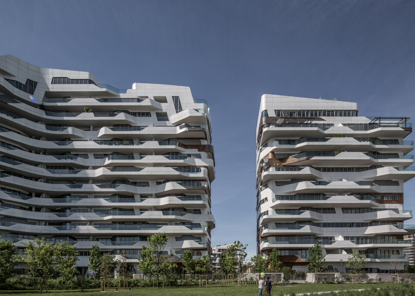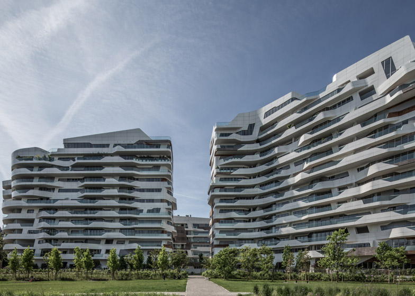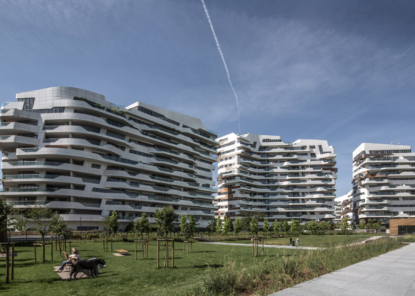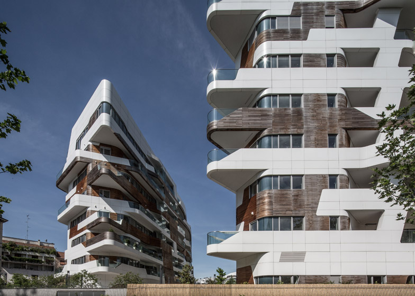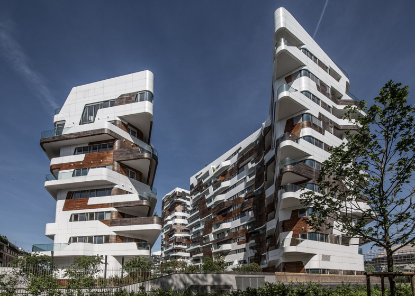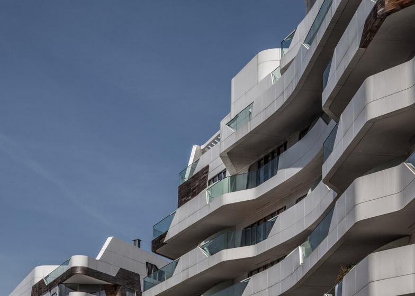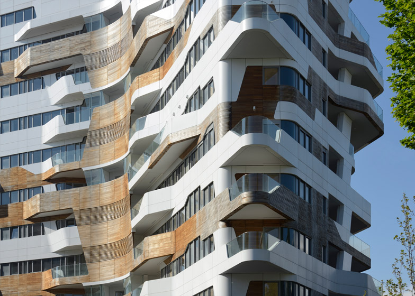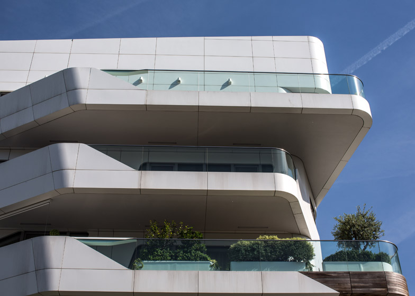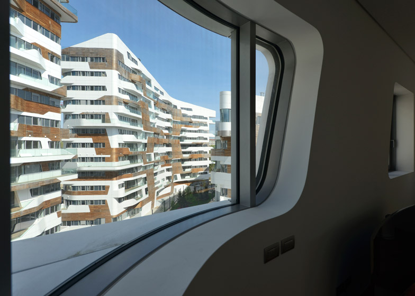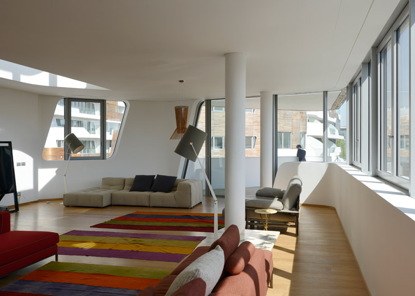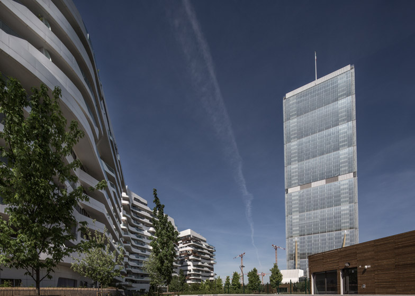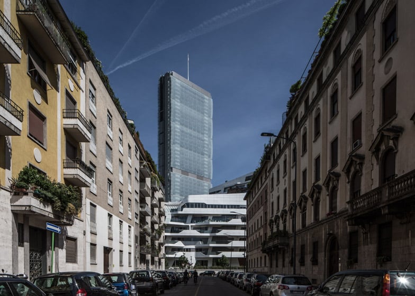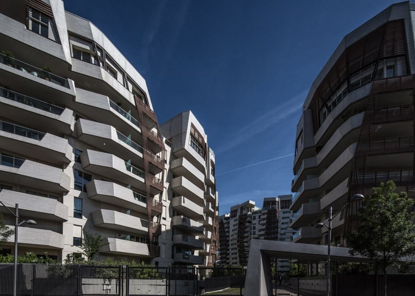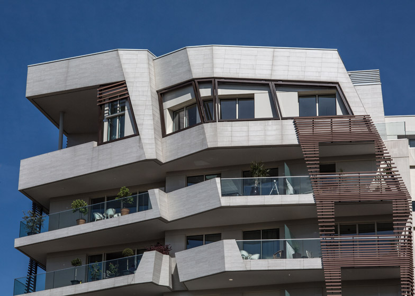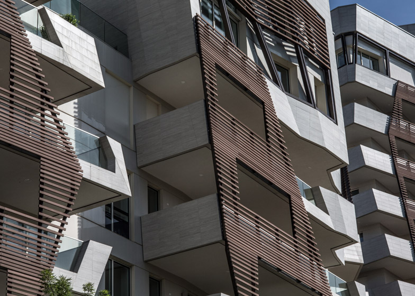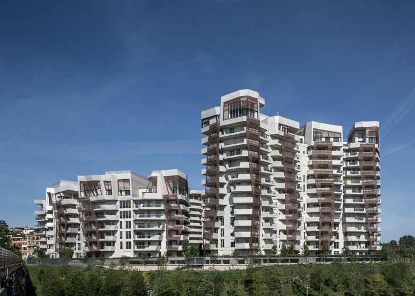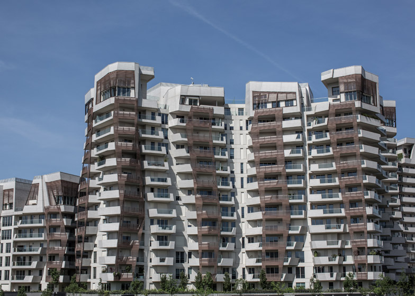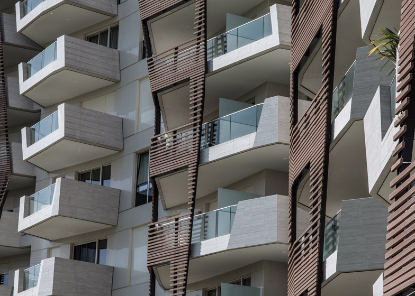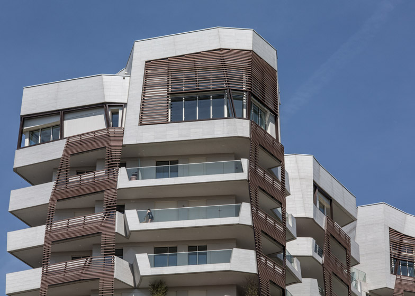Angular balconies and timber panelling characterise these housing developments by architects Zaha Hadid and Daniel Libeskind, both located in Milan's fast-growing City Life district (+ slideshow).
The two developments, named City Life Residences, form the south-west and south-east corners of the 366,000-square-metre site, which was created when the historic Fiera Milano exhibition centre relocated to the outskirts of the city in 2005.
Zaha Hadid's project is now complete and comprises seven buildings. Daniel Libeskind's scheme will eventually comprise eight buildings, but only the first five are built so far.
Together the developments will create over 650 homes for the new district to the north-west of the city's centre, which was masterplanned by the pair in collaboration with Japanese architect Arata Isozaki.
Other buildings planned include three towers, a shopping district and numerous parks.
The seven buildings that make up the development by London-based Hadid are arranged to form a meandering loop, framing green spaces around the perimeter and a large central courtyard. The lowest is five storeys, but heights gradually increase up to 13 storeys.
"Although great consideration has been given to the ground-floor design and morphology, the project is formally defined mainly by the roof profile and the intense urban horizon it generates," said Zaha Hadid Architects in a statement.
Each building features gently curved volumes, and all of the corners have been rounded off to ensure they are no sharp edges. The aim was for the structures to echo the topography of a park landscape.
Ribbon-like balconies with glazed inserts wrap around the walls, while windows feature a variety of shapes.
"Great care has been given to site and building orientations, taking into account environmental and comfort requirements so that most apartments face south-east and at the same time allocate the best views from the terraces, towards the city or the public park," said the design team.
"The facade's design involves continuity and fluidity: the volumetric envelope of the buildings is defined by a curvilinear movement of balconies and terraces, opening up into a rich variety of private spaces, both interior and exterior, echoing the landscape below," they added.
The bright white facades were created using fibre concrete panels. Wooden panelling covers some of the walls, sections and balconies, breaking up the massing and offering some warmth and texture.
Inside, double-height lobbies were designed to create welcoming entrances for residents. Types of apartment vary from one-, two- and three-bedrooms up to two-storey penthouses.
In contrast to Hadid's design, New York-based Daniel Libeskind conceived his residences as a collection of angular blocks, boasting faceted surfaces and vertical lines.
The buildings also frame a courtyard, but external surfaces are clad with finely textured grey tiles. Dark timber slats front balconies, allowing strips of daylight to filter through.
"The residences employ the classical courtyard configuration and naturalistic materials of an historic Milanese neighbourhood, while presenting an asymmetrical layering of the facade," said Studio Libeskind.
Each of the five completed buildings is topped by a double-height penthouse. "Each of these 'sky villas' has a completely unique geometry that accentuates the tops of the buildings, integrating the large-scale structures into the rich and varied surrounding urban fabric," said the firm.
The three final buildings that make up Libeskind's development are due to be completed in 2017.
Other buildings are also underway at the City Life district include the Allianz Tower by Isozaki, which has already topped out and is due to complete later this year. Towers by Hadid and Libeskind are set to complete in the next three years.
Photography is by Edmon Leong, apart from where otherwise indicated.
Project credits:
Hadid Residences:
Design: Zaha Hadid Architects
Project Director: Gianluca Racana
Project Architect: Maurizio Meossi
Design Team: Vincenzo Barilari, Cristina Capanna, Giacomo Sanna, Paola Bettinsoli Gianluca Bilotta, Fabio Ceci,Veronica Erspamer, Arianna Francioni, Stefano Iacopini, Mario Mattia, Serena Pietrantonj, Florindo Ricciuti, Giulia Scaglietta, Giovanna Sylos Labini, Anja Simons, Marta Suarez, Tamara Tancorre, Giuseppe Vultaggio, Massimiliano Piccinini, Samuele Sordi, Alessandra Belia
Site Supervision Team: Cristina Capanna, Veronica Erspamer, Stefano Iacopini, Giulia Scaglietta, Florindo Ricciuti
Competition Team: Simon Kim, Yael Brosilovski, Adriano De Gioannis, Graham Modlen, Karim Muallem, Daniel Li, Yang Jingwen, Tiago Correia, Ana Cajiao, Daniel Baerlecken, Judith Reitz
Structures: MSC Associati
M&E: Hilson and Moran Italia
Fire Prevention: Ing. Silvestre Mistretta
Project Specifications: Building Consulting
General Contractor: City Contractor
Electric (Construction): Impes
Mecanic (Construction): Panzeri
Facades: Permasteelisa Group
Libeskind Residences:
Architect: Studio Libeskind
Structural engineer: AMIS
Mechanical engineer: Manens Intertecnica, Hilson Moran Italia
Landscape architect: Euroambiente
Windows: Focchi SpA
Facade: Casalgrande Padana
Lighting: Zumtobel

