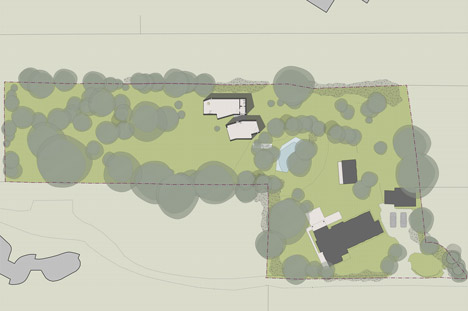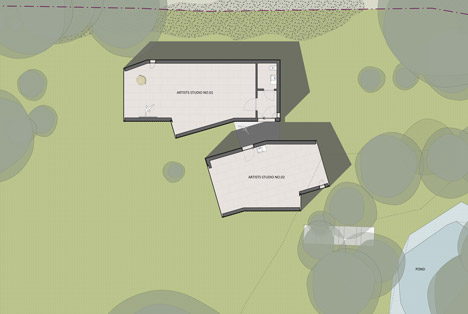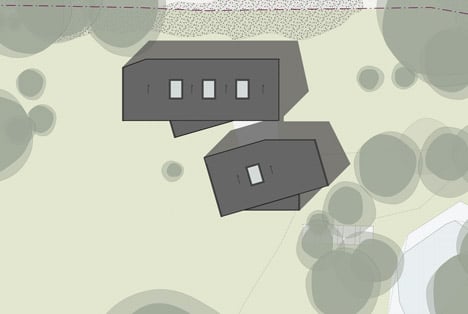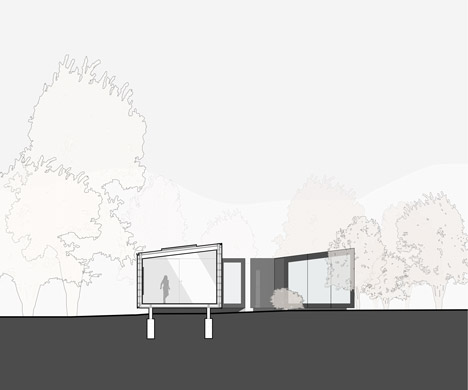Soup Architects adds a pair of art studios to a leafy Suffolk garden
London-based Soup Architects has completed a pair of matching artist's studios between the trees and pond of a garden in Suffolk, England (+ slideshow).
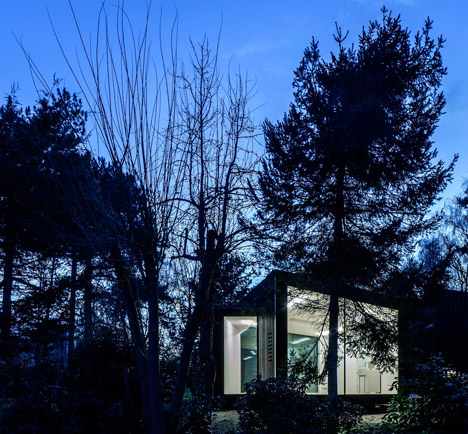
Featuring corrugated cladding, slanted roofing and numerous skylights, the Garden Studios provide work and hobby spaces for a pair of artists who divide their time between the city and the scenic coastal town of Aldeburgh.
"London is their base, but they often spend three or four days a week at their retreat," explained architect Jamie Le Gallez. "They wanted a space there for producing artworks that is low-maintenance, so that it pretty much looks after itself."
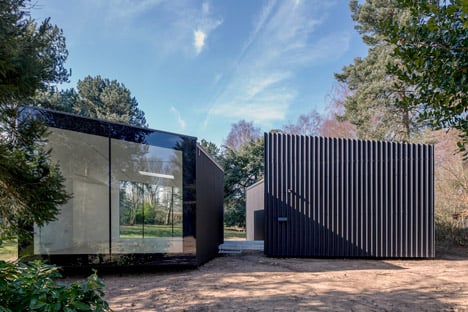
Soup Architects positioned the two buildings next to one another – close enough to frame a small deck in between.
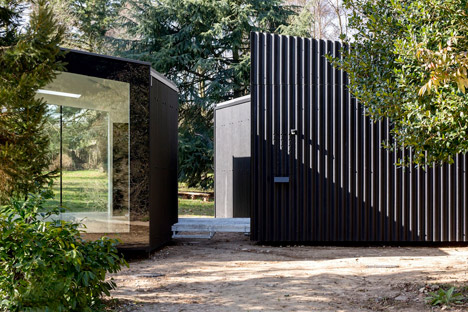
Each one is designed to suit the needs of its occupant. The male client often creates paintings on large canvasses so he required a large studio with high ceilings, while the female client does mostly sculptural work, so she sought a more domestic-scaled space.
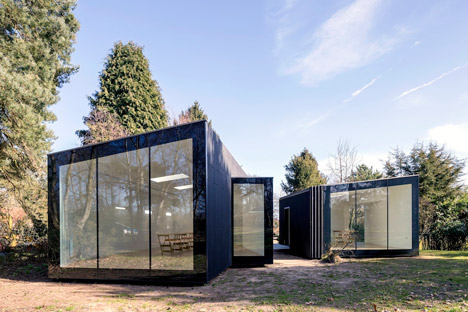
Skylights were created on the roofs of both studios to allow as much light as possible to filter in from above. Windows have been positioned to suit the different artistic disciplines, as well as to frame views.
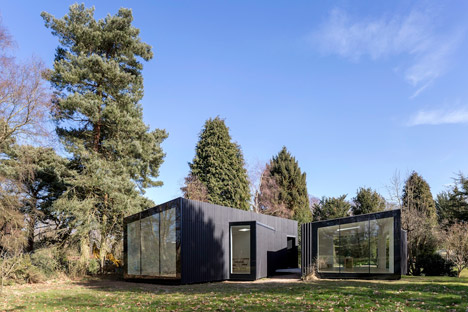
"There are no south-facing windows, as the light would be too harsh for artwork," Le Gallez told Dezeen.
"The larger studio features a window that offers a view of mature oak and sycamore trees in the garden, as well as a splayed window that frames sunsets. The other one lines up a view back towards the ponds, the summerhouse beyond and the trees along the boundary."
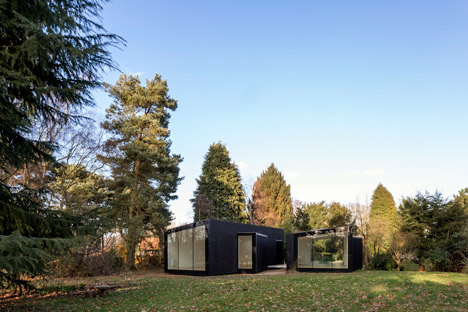
Both studios have a ridged cladding made of fibrous cement panels, which conceal a fully insulated timber and steel framework.
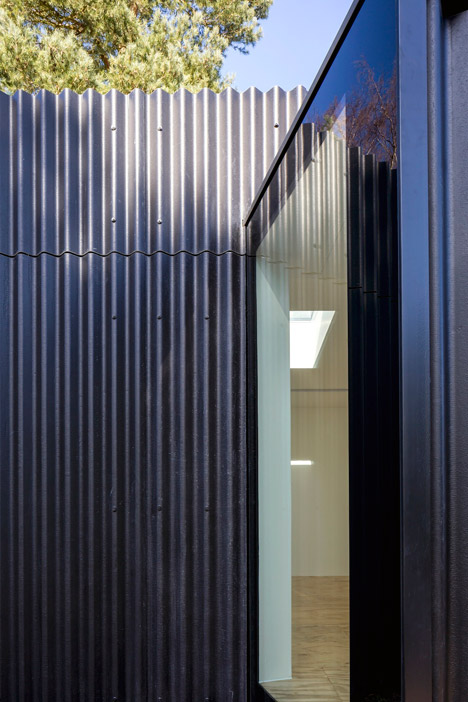
"The corrugated panels relate the studios contextually to the many agricultural outbuildings in the area and create a modern vernacular language," said Le Gallez.
"They are also very low maintenance – so the buildings can be washed down, and there is never any need to paint them or strip them back."
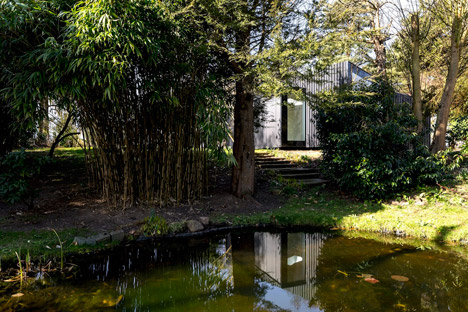
Inside, the studios are lined with chipboard, which has been painted white. Electric radiators and LED lighting have both been installed, but Soup Architects don't think they'll be required very often.
"During a visit at the end of January between 10am and 4pm, the heating system was not required and the internal temperature was very comfortable," stated Le Gallez.
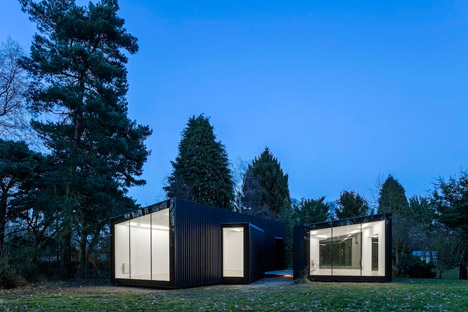
The roofs integrate rainwater collection, which can be diverted either to the nearby pond or to a water storage tank.
Photography is by Peter Cook.
Project details:
Architects: Soup Architects
Structural engineer: G C Robertson and Associates
Building contractor: Robert Norman Construction
