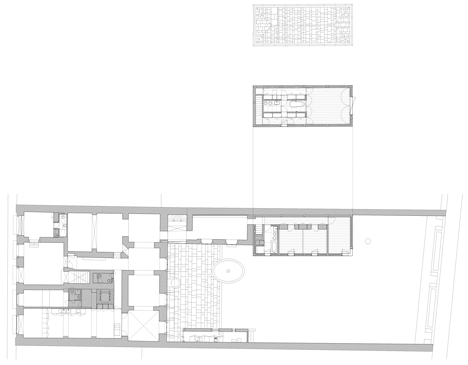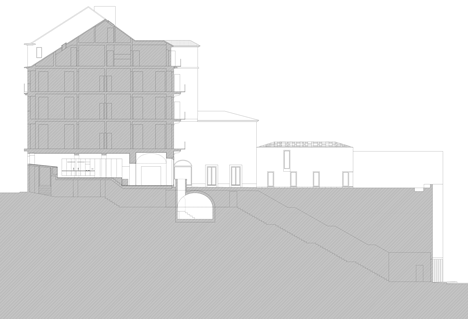Manuel Aires Mateus reworks the interior of an 18th-century Lisbon townhouse
Portuguese architect Manuel Aires Mateus renovated and extended the ground floor of an 18th-century townhouse to create this Lisbon home (+ slideshow).
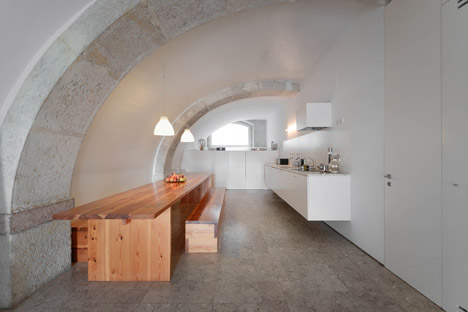
Manuel Aires Mateus – one of the two founders of Aires Mateus Arquitectos – was tasked with modernising the lower level of an ageing hillside residence located between Lisbon's medieval castle and the Romanesque-style city cathedral.
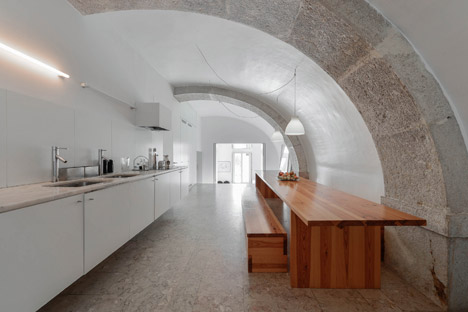
Named Casa na Rua de São Mamede ao Caldas, the building had become severely dilapidated and needed extensive repairs.
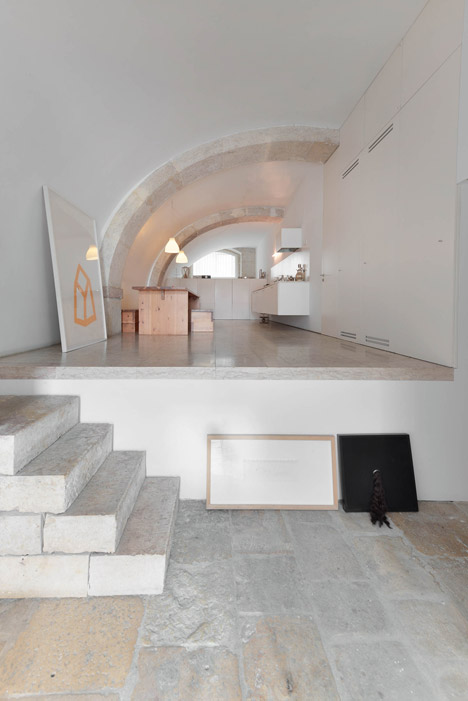
"The estate illustrated a period and an identity that were clouded due to extended neglect," explained Aires Mateus.
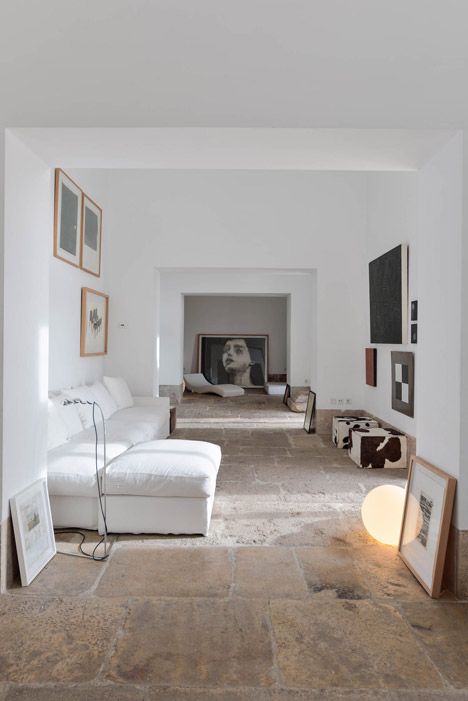
To preserve the historic character, the approach was to keep the interiors as simple as possible.
Stone floors and original features such as pilasters and arched openings were preserved, while walls and ceilings were re-plastered and painted white.
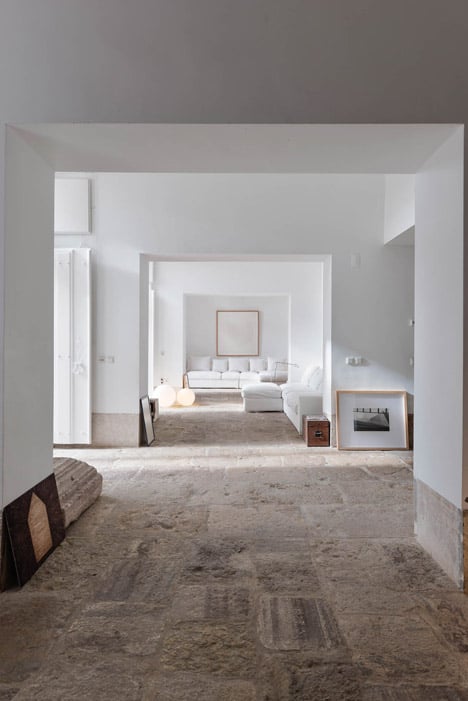
An area at the front of the building now functions as a communal hallway with a staircase leading to the upper floors. The rooms of the home create a U-shaped plan around this space.
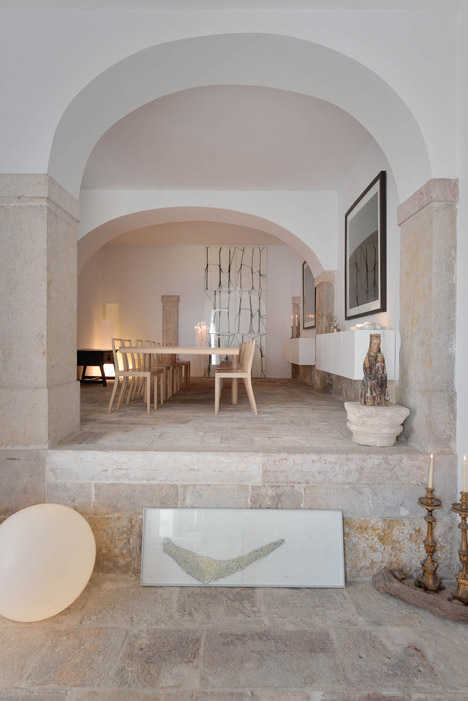
There are almost no corridors, as rooms simply open onto one another. This arrangement prompted Aires Mateus to combine some of the existing spaces.
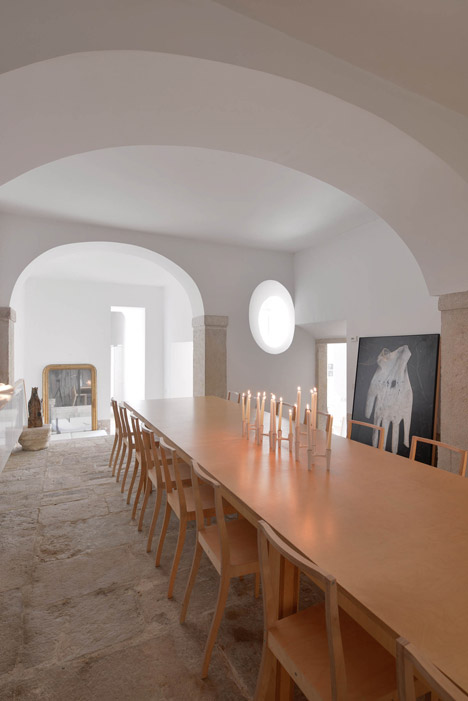
The two rooms on the east side became a kitchen and breakfast area, three spaces on the west provide a large dining room, and the spaces at the back function as a series of living areas.
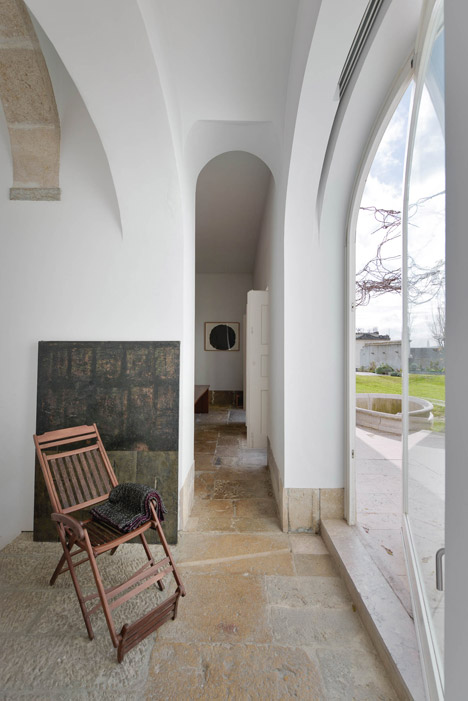
These living areas open out to a large rear garden, which is shared with the upstairs residents. From here, residents have a vantage point over the city rooftops, the Lisbon Cathedral and the sea beyond – so Aires Mateus introduced plenty of glazing.
"The garden made it possible to enhance the depth of the view," said the architect.
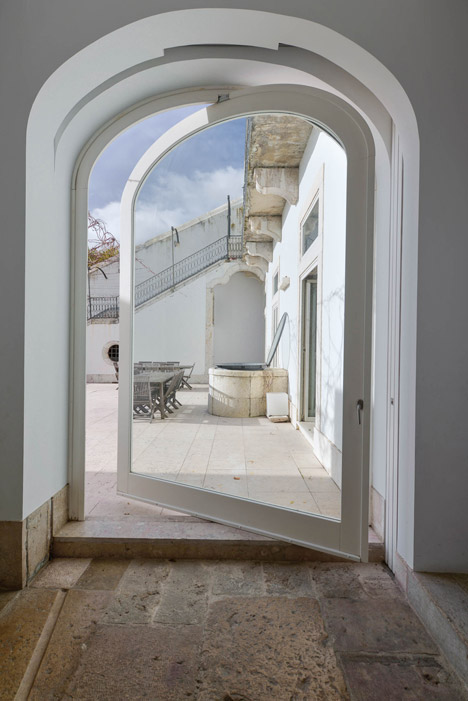
To make room for bedrooms and bathrooms, a two-storey extension was added at the rear, tacked onto an existing block that now houses a home office.
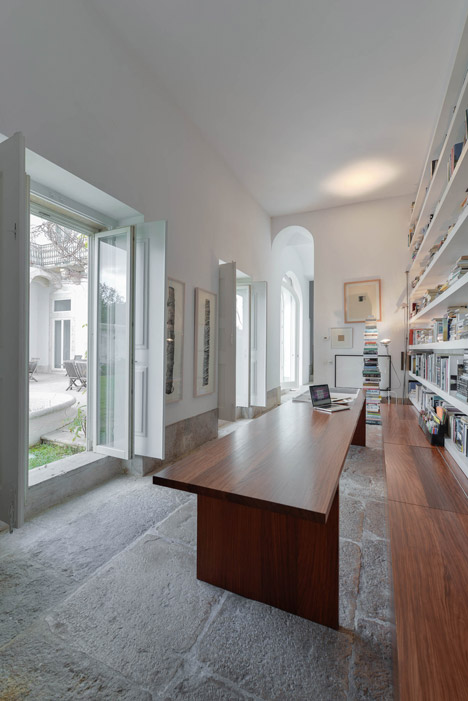
Externally, this new addition takes the form of a simple white box, punctured by room-height windows. It contains a master bedroom on its upper level, boasting wooden floors, as well as a tiled bathroom with a skylight.
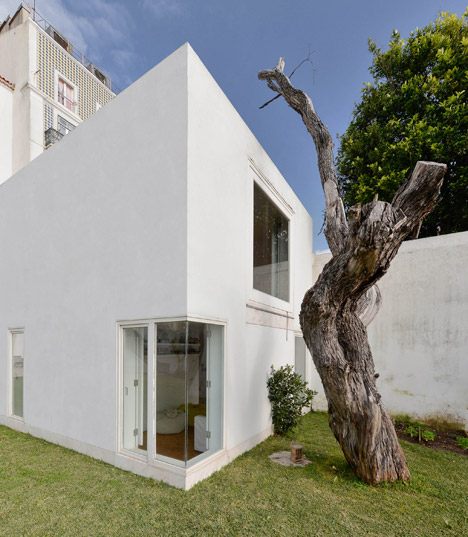
During the renovation, the team also stumbled across an underground cistern that was repurposed as a second living room.
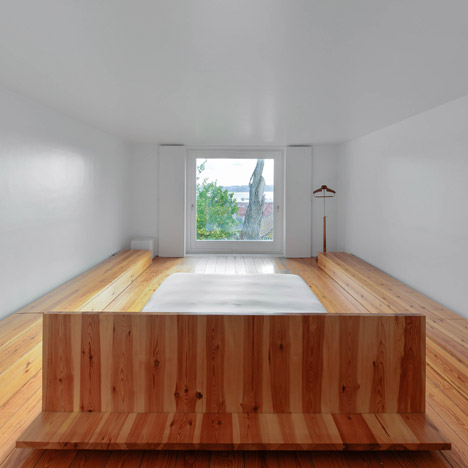
Decorative tiles line the walls of this room, which is furnished with a large sofa, bookshelves and a ping-pong table. Natural light enters via a lightwell at the edge.
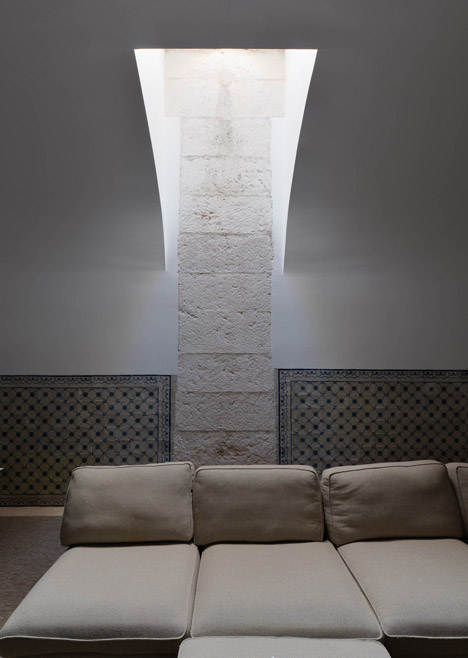
"The unexpected discovery of a cistern crosses the depth horizontally and connects with the sky, the most protected space of the house," added Aires Mateus.
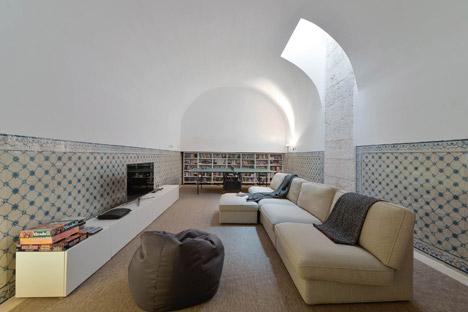
Photography is by Ricardo Oliveira Alves.
FORM
Project name: Casa na Rua de São Mamede ao Caldas
Location: Lisbon
Construction date: 2003-2006
Author: Manuel Aires Mateus
Project leader: Bruno Anes
Collaborators: Valentino Capelo Sousa, Maria Rebelo Pinto, Ana Rita Rosa
