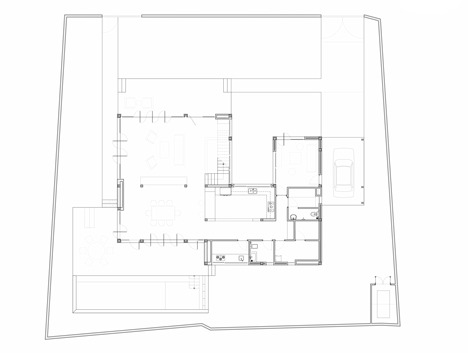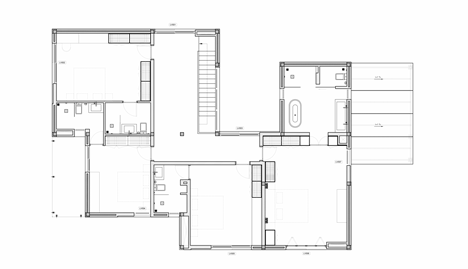MM++ Architects replaces the old walls of a Vietnam house with red bricks and pivoting glass
Vietnamese studio MM++ Architects stripped a house back to its concrete frame to create this pared-back open-plan villa featuring red brick walls, pivoting glass doors and leafy gardens (+ slideshow).
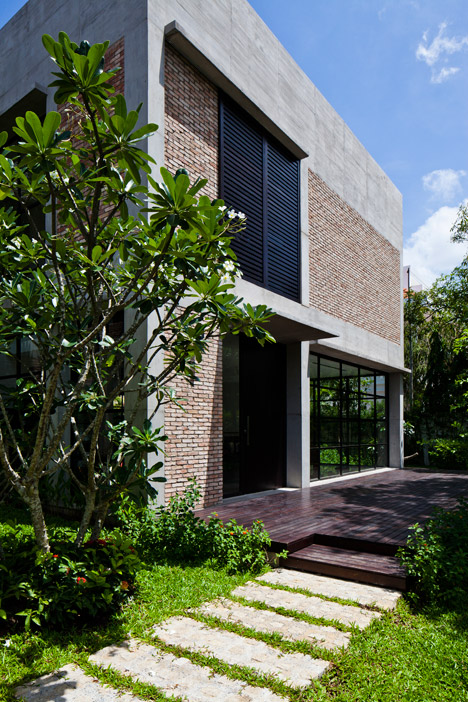
The renovation works were carried out to an old villa located in one of Ho Chi Minh City's eastern suburbs – an area of the city framed by the twisting path of the Saigon River.
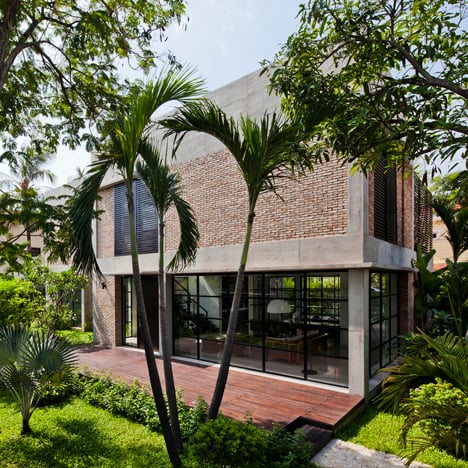
The original dwelling was built in a faux-Art Deco style that the investor client wanted to strip away and replace with a more contemporary and open-plan home.
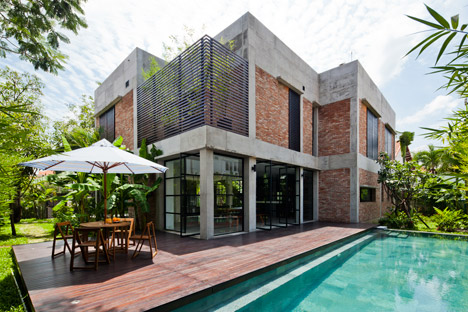
By retaining the original concrete structure instead of demolishing and starting over, MM++ Architects was able to save approximately 30 per cent of the typical construction cost.
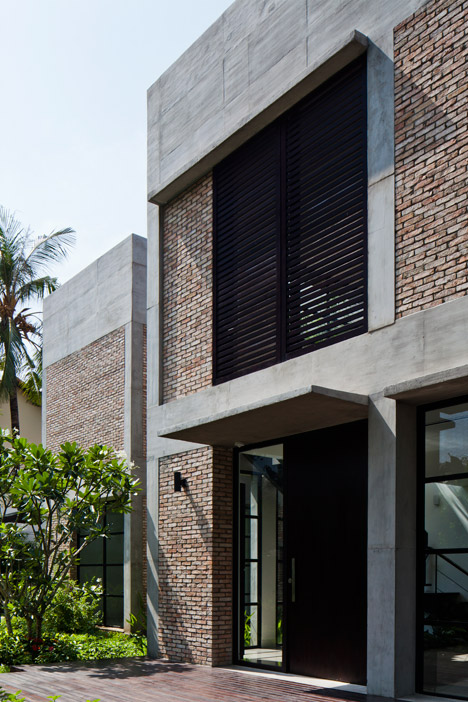
The team then inserted sections of orangey-red brickwork and black-framed glazing to create the walls of the new residence.
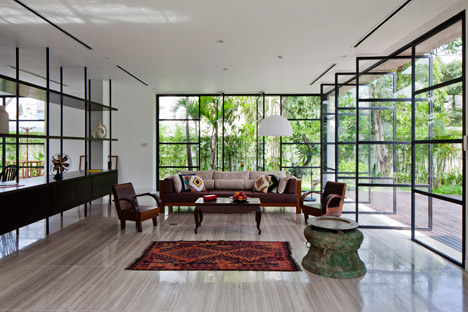
"This project is a about a “heavy” renovation of a bad art deco villa into a new contemporary unit using existing columns and slabs but reshaping and totally renewing the layout," explained studio co-founders Michael Charruault and My An Pham Thi.
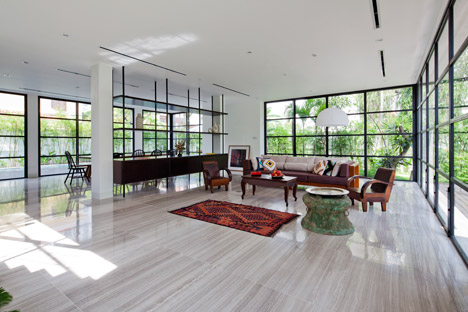
"These including design elements like customised steel frame windows on pivot, and recycled bricks walls," they added.
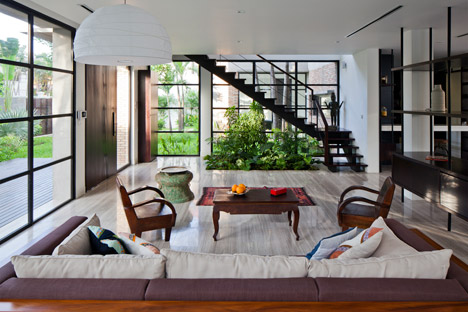
Concrete lintels and porches protrude over the gridded and glazed openings, which can be further protected against the elements by slatted timber shutters.
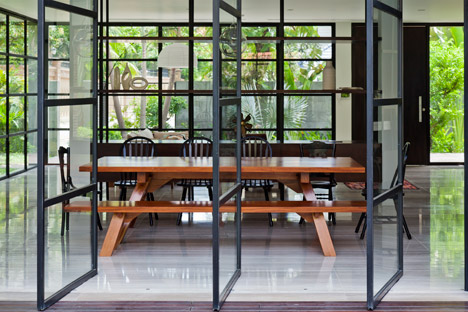
Two slatted walls surround an upper-floor balcony and provide privacy for the bedrooms behind.
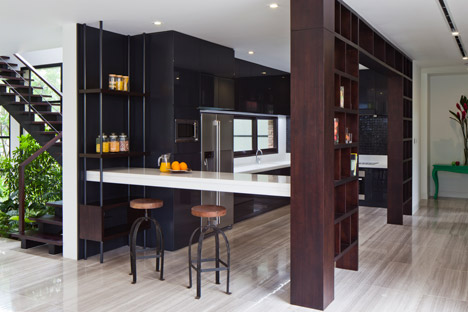
Inside the house, trenches in the stone floor of the ground-level living space have been planted with small trees.
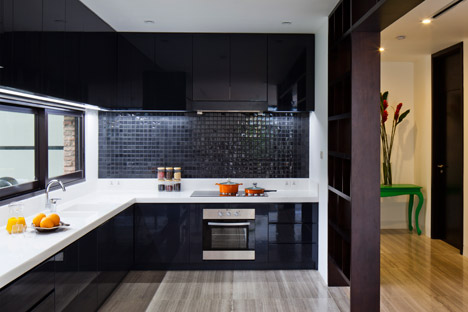
Three sides of the open-plan living space open to the garden. Glazed doors pivot from the centre of one wall onto a decked platform by a swimming pool.
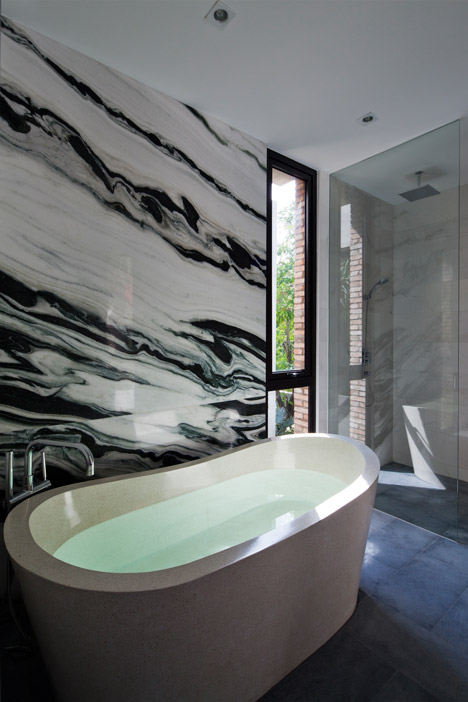
A staircase runs up one side of the now open-plan space, providing access to the four first-floor bedrooms.
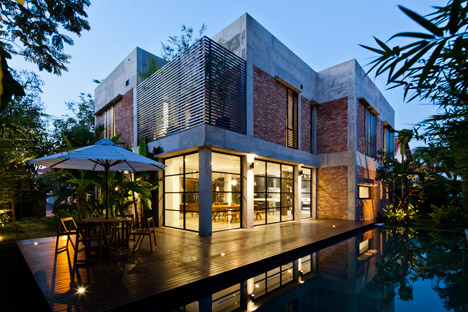
Photography is by Hiroyuki Oki.
Project credits:
Architects: MM++ architects / MIMYA .co
Project Architects: My An Pham Thi, Michael Charruault
Construction team: Cuong Lam Quoc, Triet Le Huu
