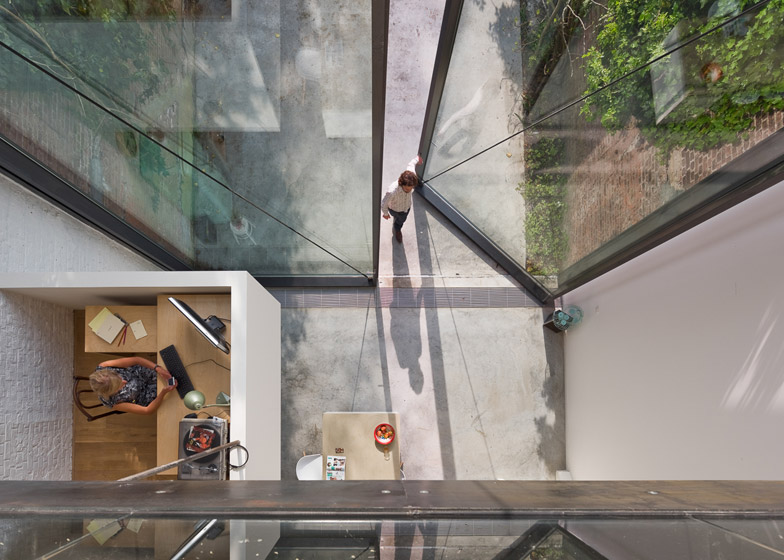A pair of glass doors, weighing almost four tonnes and measuring six metres in height, pivot out towards the garden of this renovated Antwerp home.
The twin two-storey doors – described by Belgian studio Sculp IT as "the world's largest pivoting window" – form the rear wall of the house extension, connecting a new kitchen and dining room with the garden beyond.
The house had previously featured extensions that provided no connection with the garden.
Architects Pieter Peerlings and Silvia Mertens cleared these away to create space for the new glazed addition.
Their aim was to ensure that all three levels of the new structure – named LALO – would benefit from natural light and garden views.
A pair of tailor-made French windows were commissioned from Swiss manufacturer Jansen, with bespoke engineering provided by distributor ODS Jansen. Fitted with insulated glass, each of the giant doors opens with a pivot rather than a traditional hinge.
"The simple, contemporary glass rear has the world's largest pivoting window – three metres wide by six metres high – and makes this house ready for the future," said Peerlings and Mertens, who also lay claim to having built the narrowest house in the Netherlands and the world's largest floating swimming pool.
"We didn't do a lot; but what we did has giant repercussions to the way of living in that house," they said.
The new ground floor area provides an open-plan kitchen and dining area adjoining the garden, while utility rooms and a garage area are located within the existing building.
Polished concrete forms the floor of the extension and continues out into the garden terrace, providing a sense of continuity between interior and exterior spaces.
Countertops are also made from the same material and an island in the centre of the room features casters, allowing it to be moved to the terrace. According to the architects, this makes it "the ideal barbecue house".
A narrow office space is suspended above the kitchen, level with the first floor of the existing house. Above, one of the two upper-floor bedrooms has access to an internal balcony that overlooks the dining space.
The architects also carried out works to the existing house, renovating two bathrooms positioned between the bedrooms.
A freestanding bath sits directly on the floorboards of one spacious bathroom, while green tiles were used to mosaic a shower room.
The historic facade facing the street was left as it was, to retain its "bourgeois radiance" said Peerlings and Mertens.
Photography is by Luc Roymans.
Project credits:
Design: Sculp[IT] – Pieter Peerlings and Silvia Mertens
Engineer: ODS
Door construction and installation: Lootens Line
Manufacturer: Jansen

