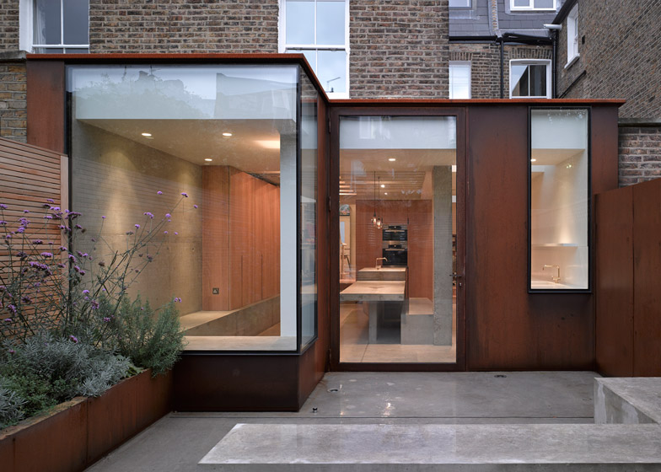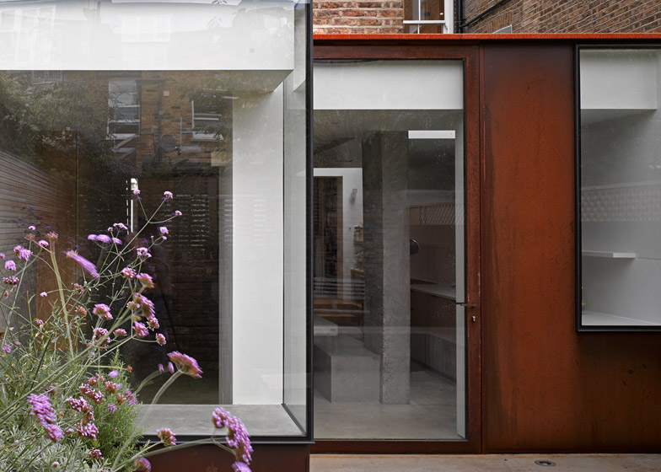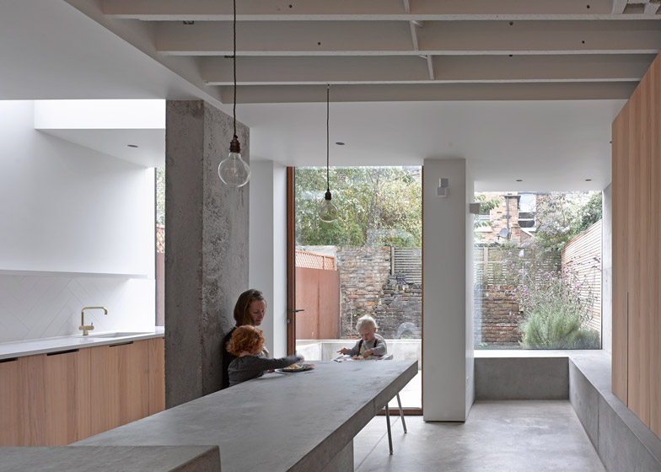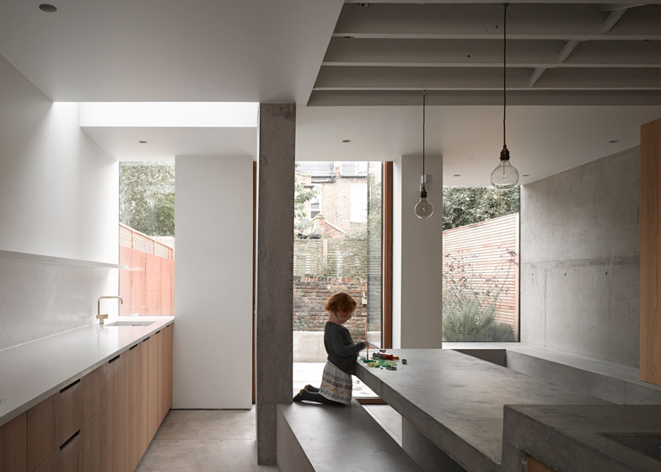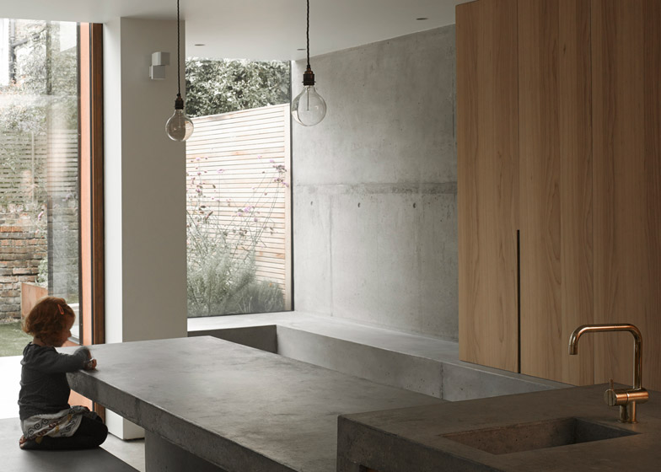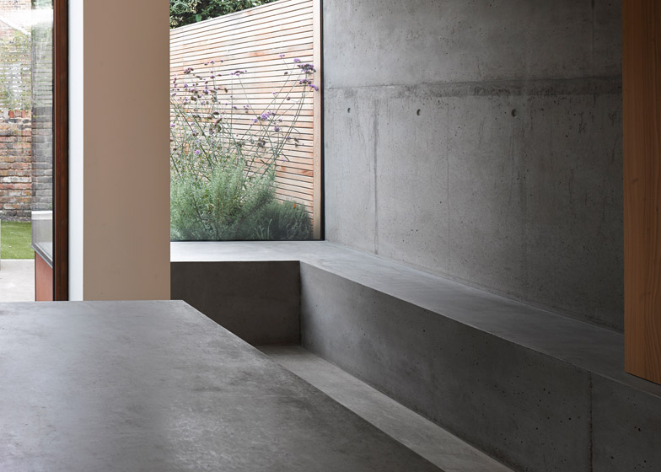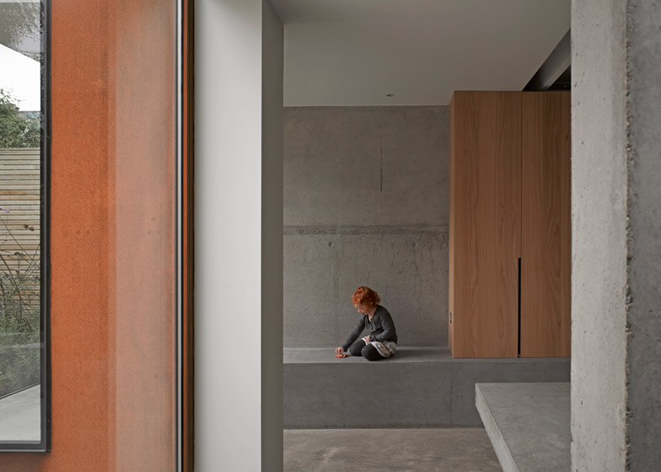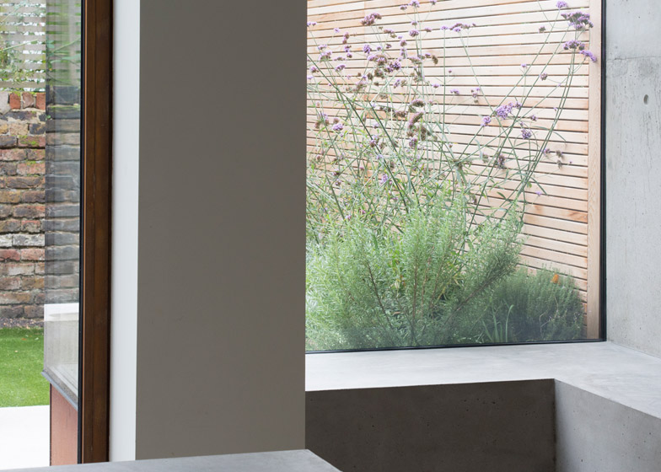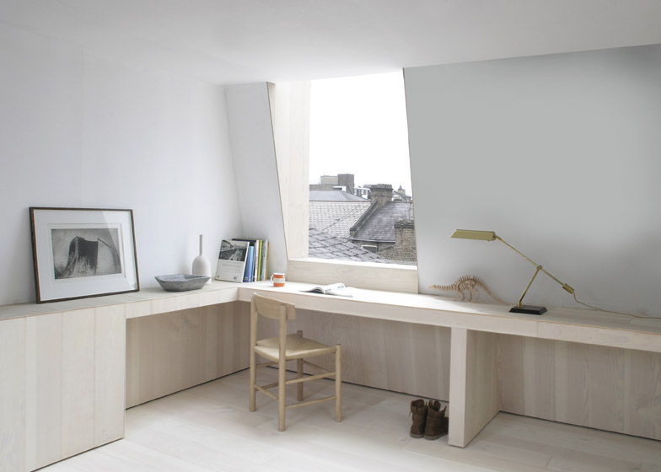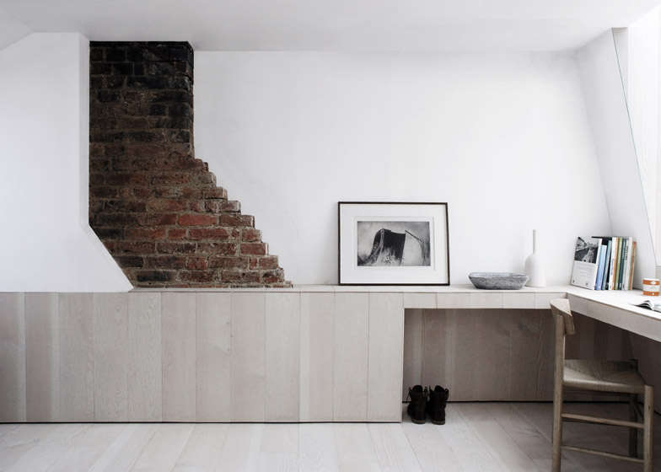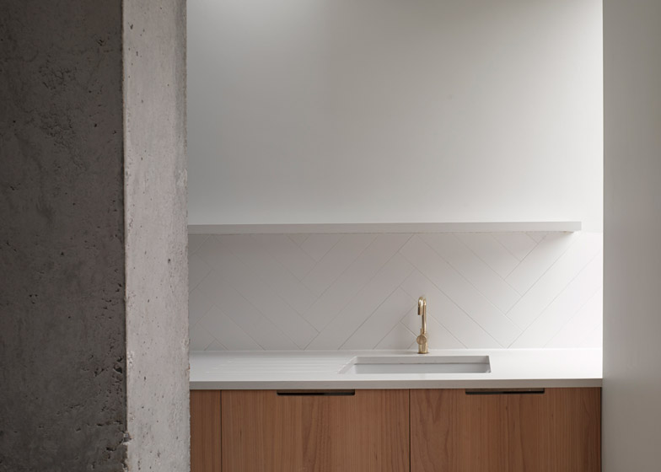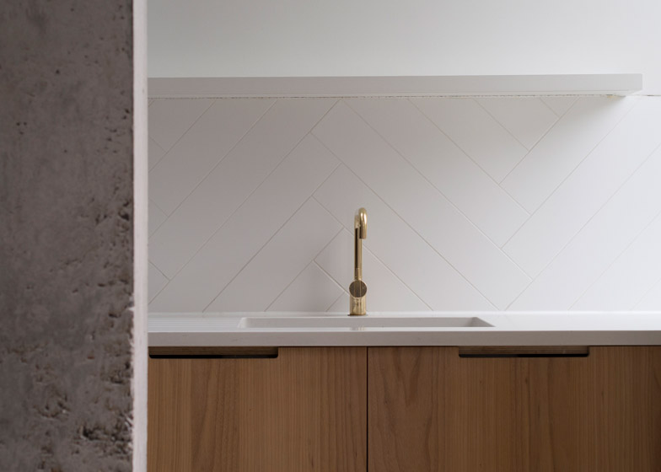A concrete floor merges with seating inside and outside this rusted steel and glass extension to a Victorian-style house in west London, designed by local architecture studio McLaren Excell (+ slideshow).
McLaren Excell was asked to design a ground-floor extension and loft conversion for the Victorian terraced property in Shepherd’s Bush to make it better suited to the needs of a growing family.
The clients challenged the architects to generate a unique proposal incorporating a less conventional form and materials than typically used for London residential extensions.
"We were expressly asked to avoid Velux windows, folding or sliding doors and pitched roofs and in their place propose an alternative building profile using a more interesting and unexpected palette of materials," said architects Luke McLaren and Robert Excell.
To enable construction of the three-metre-tall flat-roofed structure, the owners of the neighbouring property had to agree to a joint planning application that bypassed guidelines outlining the maximum height of extensions and their subsequent impact on levels of daylight.
Once approved, the boundary wall height could be extended, so the interior benefits from additional space and light. An uncompromisingly contemporary aesthetic could also be applied to the extension's facade.
"This was a project about making something extraordinary out of the very ordinary," said the architects.
A materials palette of Corten steel, concrete and glass contrasts with the brick of the existing building.
The concrete flooring extends across the threshold into an outdoor dining area. In both internal and external spaces it is also moulded to form furniture elements.
"As the dominant material presence, concrete was chosen primarily for its aesthetic qualities," said the architects.
"But the opportunity to build in high thermal mass and develop free-form structures became increasingly important considerations as the project progressed."
Internally, the concrete is manifested as a central kitchen island, dining table and adjacent bench, as well as a seating surface in the corner that projects towards the garden.
Joinery made from grey elm offers a warm contrast to the expanse of concrete, while the patinated surfaces of the Corten steel complement its raw aesthetic.
Large windows and a full-height glazed door look out onto the outdoor space, where a concrete bench provides a casual seating area for dining or socialising during the summer.
"The rear garden is considered as another 'room' of the house and the view to the garden from the front door underlines its importance, providing relief from the efficiently planned interior," said McLaren and Excell.
The extension connects with the original ground floor spaces on either side of a block of fitted cabinets that contains a pair of ovens.
The transition between old and new spaces is softened by wooden flooring, cabinetry and box seating, as well as a shelf on one side that extends towards the front of the house.
The house's original Victorian staircase meets the new stairs, ascending to the converted loft space at the second floor landing.
A skylight fills this space with natural light, while the use of pale wood and white walls enhances the airy feel throughout the conversion.
Douglas fir used for the stair treads continues across the floor of the new room, which is intended as a study and additional bedroom. The wood extends up the walls to form a work surface and space for storage.
A small adjoining shower room features exposed brickwork and copper pipes.
Photography is by Nick Guttridge, apart from where otherwise indicated.
Project credits:
Architecture and interior: McLaren.Excell
Project team: Luke McLaren and Rob Excell
Client: Ewan and Kate Thomson
Contractor: MB Contractors

