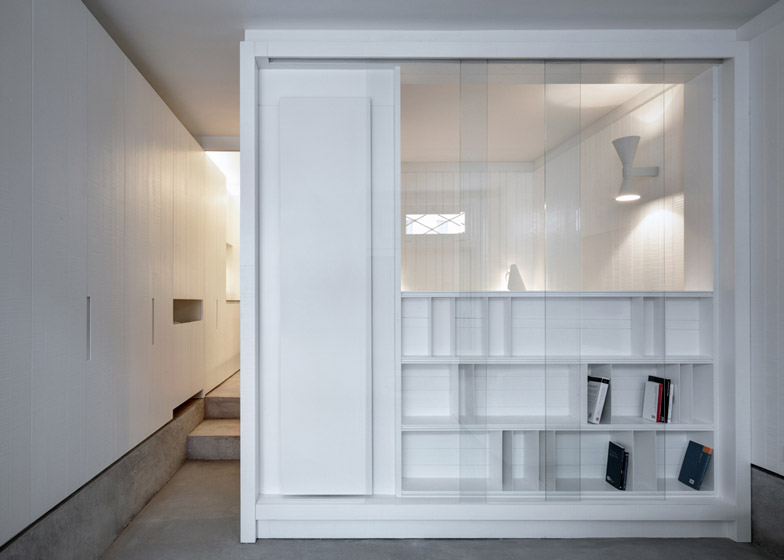A concrete basin constructed inside this small apartment in Venice is designed to fend off flooding from the city's waterways.
Italian architecture studio Act_Romegialli was asked to restore the ground floor of a residence on Fondamenta di San Giobbe – a canal-side street in the Cannaregio district of the city.
The architects carried out water-proofing work to protect the property – which was originally used as a workshop prior to its conversion into housing – against flooding caused by rising sea levels.
This involved casting a reinforced concrete container within the confines of the 40-square-metre space, with sides that rise above the previous entrance level.
Internal partitions and furnishings were then integrated into this structure to create a bedroom, bathroom, kitchen and lounge.
"Hydraulic engineering and technical infrastructure were used as the starting point to solve the overall reconfiguration of the internal architectural design solution," explained the architects.
"Considering the average level of the tides surveyed between 1870 to 2000, it was revealed that a level of +160 centimetres would be sufficient to protect the space from centennial maximum high tides."
This measurement is included in the name of the project, which is called St. Giobbe +160.
The waterproof tank is surrounded by 160-centimetre-tall sides, with the floor of the living room set at an intermediate level of 122 centimetres – just below the lip of the concrete container – and the bedroom, bathroom and kitchen at the 160-centimetre safety level.
"The constant concrete wall perimeter level of +160 centimetres gives the internal space a sense of protection and intimacy," said the studio.
A short flight of steps lead from street level up to the lip of the container and then down into the living space.
White-painted textured wooden panelling covers the upper parts of the walls above the potential waterline.
The wooden panelling also sections off a bedroom towards the back of the space, which features an integrated glass-fronted bookcase.
A concrete step leads up to a narrow galley kitchen and bathroom located on higher ground and decorated with monochrome tiles.
Sliding doors positioned at either end of the narrow kitchen can be used to separate the bathroom and the dining room from the kitchen.
Photography is by Marcello Mariana.
Project credits:
Design team: Act_Romegialli, Gianmatteo Romegialli, Angela Maria Romegialli, Erika Gaggia
Collaborators: Luigi Guzzardi and Roberto Pescarollo

